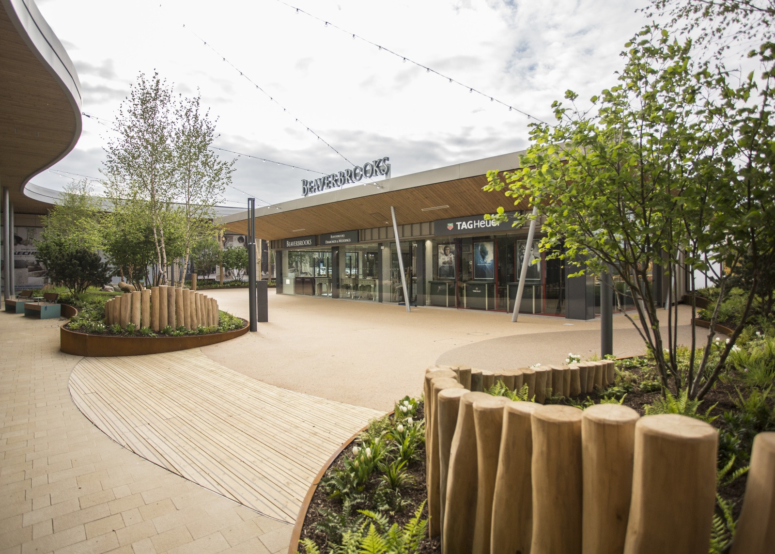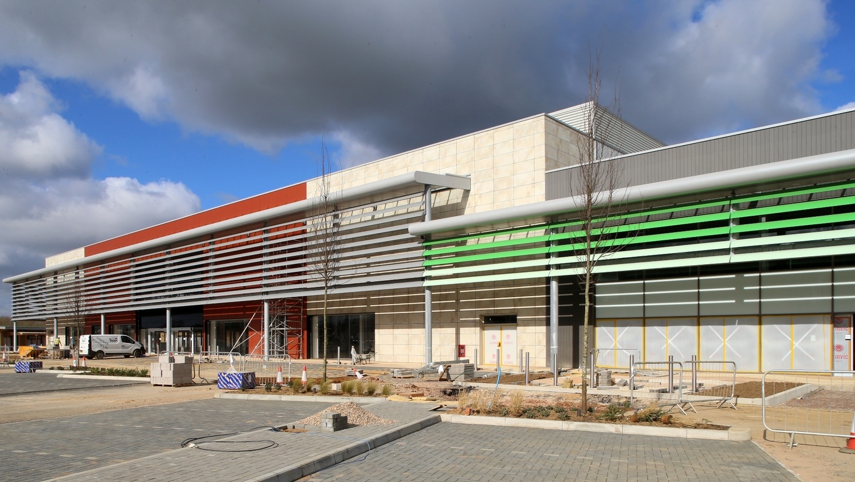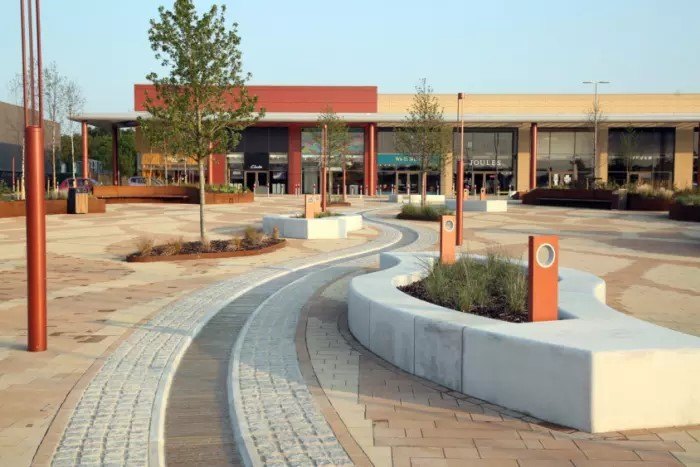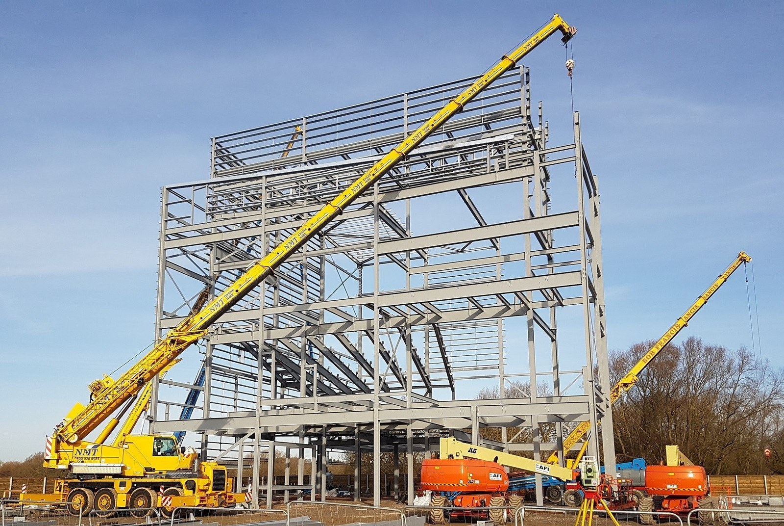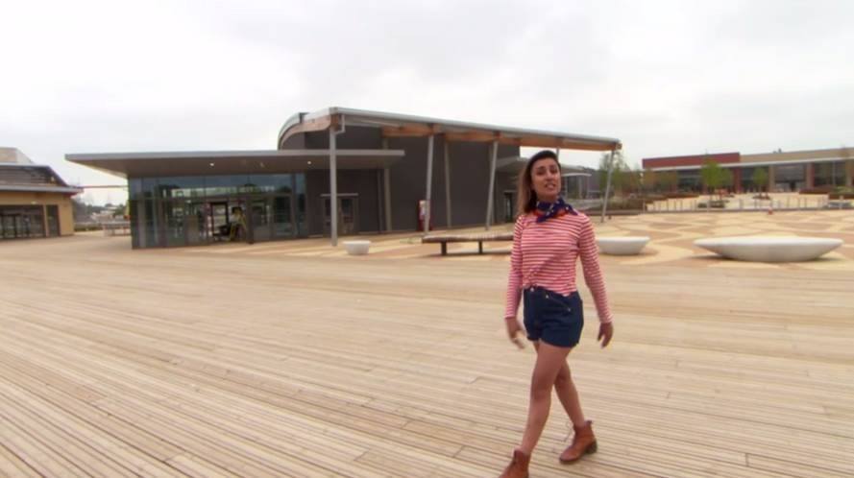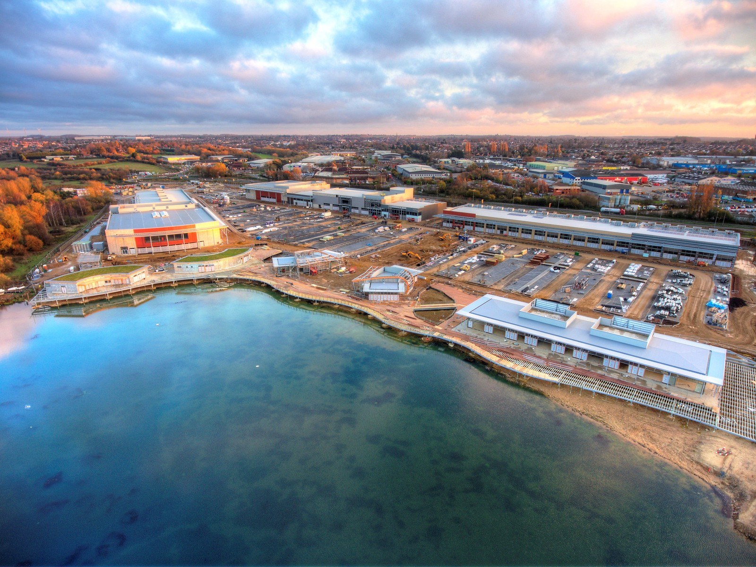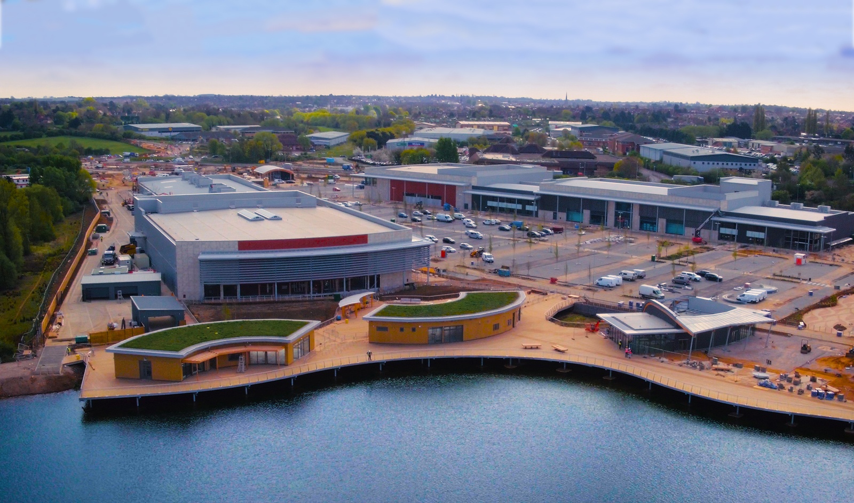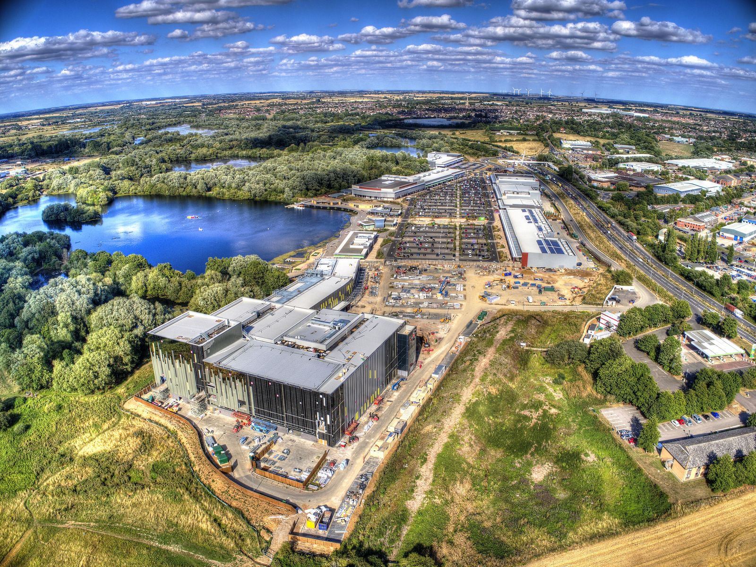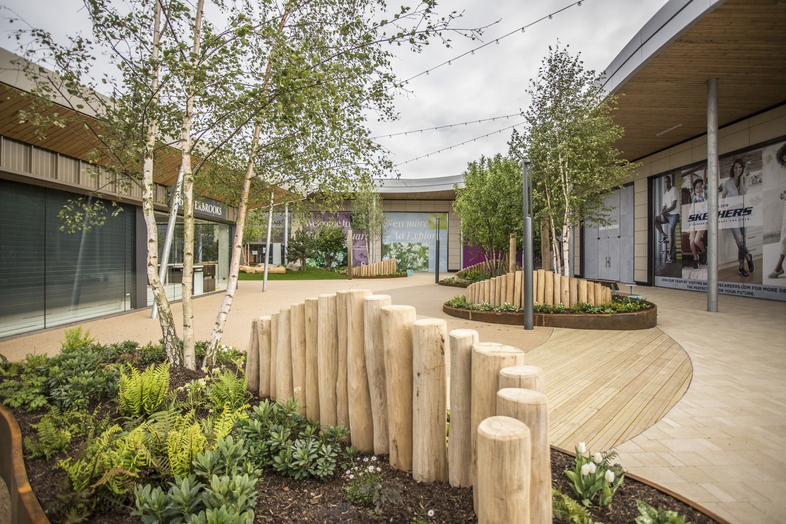Rushden Lakes retail and leisure destination, which completed in May 2019, has certainly been one of our most exciting projects, but it was also filled with many challenges. From the vast number of interfaces with specialist fit out contractors and bespoke tenant variations to the delivery of two phases in a live environment and complex steel frame and waterside engineering. Richard Black was our project manager on the Northamptonshire site for all three phases, so we invited him to share his experiences.
“It’s hard to fully explain the enormity of my role as project manager on this three phase, three year project for The Crown Estate, but if I tell you the completed Rushden Lakes comprises 48 retail units, totalling 450,000 sq ft, across four terraces, that’s a start. In addition, the majority of the retail brands – plus five leisure providers and around 20 restaurants and cafes – used specialist fit out contractors, fluent in delivering their brand visions. This meant the lines of communication could never fail, the timeline of staggered fit out handovers had to be perfect and base element variations had to be planned a long time in advance to fully meet each retailer’s intricate designs. My team and I had to get into a retail mindset and work closely with the retailers to understand every requirement, both inside and outside of the specification. For example, glazing, cladding, escalators, digital screens and future mezzanine installation requirements all affected how we worked before a single piece of steel was erected, and we executed over 400 end-user variations in the first phase alone.
“It won’t surprise you to hear the programming was therefore atypical from start to finish; sequencing had to harmonise with upcoming activity, to allow trade progression and to effect sectional completions. However, with all Winvic projects I manage, from an industrial warehouse to the student accommodation scheme in Colchester that I’m currently project managing, the aim is to break everything down in manageable bites. A sectional goal approach gives you and your team focus – from design to procurement – and regular achievements certainly boost everybody’s drive; especially on a lengthy project like this when the finish line can sometimes feel so far away.
“From a personal point of view, successfully liaising with circa 70 fit out contractors and working safely within a live retail environment are things I’m very proud of. Managing the particulars of this many people, plus Winvic staff and a significant supply chain is a remarkable ask but I can honestly say we truly worked as one team and always worked things out to resolution collectively. I’ve not worked on a single project for such a length of time and I’d love to look after another huge scheme. I ceased every opportunity to learn how other contractors work and to share knowledge.
“Another highlight, for the whole team I think, was to have the opportunity to visit each retail unit once completed. To see all the branding, products and customers, and to hear that the stores were all trading well was really rewarding, and the eight storey cinema really was something when finished. I remember the weeks of complex steel frame erection and installation of over 100 sets of pre-cast stairs too well!
“I also particularly enjoyed the interaction we had with The Wildlife Trust to find solutions to several environmental challenges. Other agencies obviously approach issues from a completely different angle to us as a main contractor, so it was interesting to find many effective ways forward together. The surrounding 200 acres of Nene Wetland is a Site of Special Scientific Interest (SSSI) and to marry this hive of nature with a retail and leisure scheme using a 1.5km nature trail and visitor centre is unique. It has been great to hear comments back from Rushden Lakes’ visitors regarding the walks and footpaths that we put in place because it’s easy for us to focus on the more traditional construction items and overlook the enjoyment a simple footpath and wildlife can give. An exceptional built and natural environment, an unusually large number of key stakeholders and a complex programme with many variations, a PM couldn’t ask for a better project and the public couldn’t ask for a more engaging destination.”
Richard Black, Project Manager
- 3 terraces – 33 retail units 380,000 sq ft (two-storey M&S, Primark and House of Fraser)
- Waterside restaurants, visitors centre, boathouse and management suite
- Highways works, car parking, lakeside boardwalk and 1.5km nature paths
- 2 terraces – 28m high eight level cinema, four leisure units, 13 restaurants, 5 retail 40,000 sq ft
- Garden Square – 10 boutique retail units 33,000 sq ft
- Biodiverse green area for relaxation, play and pop-up events

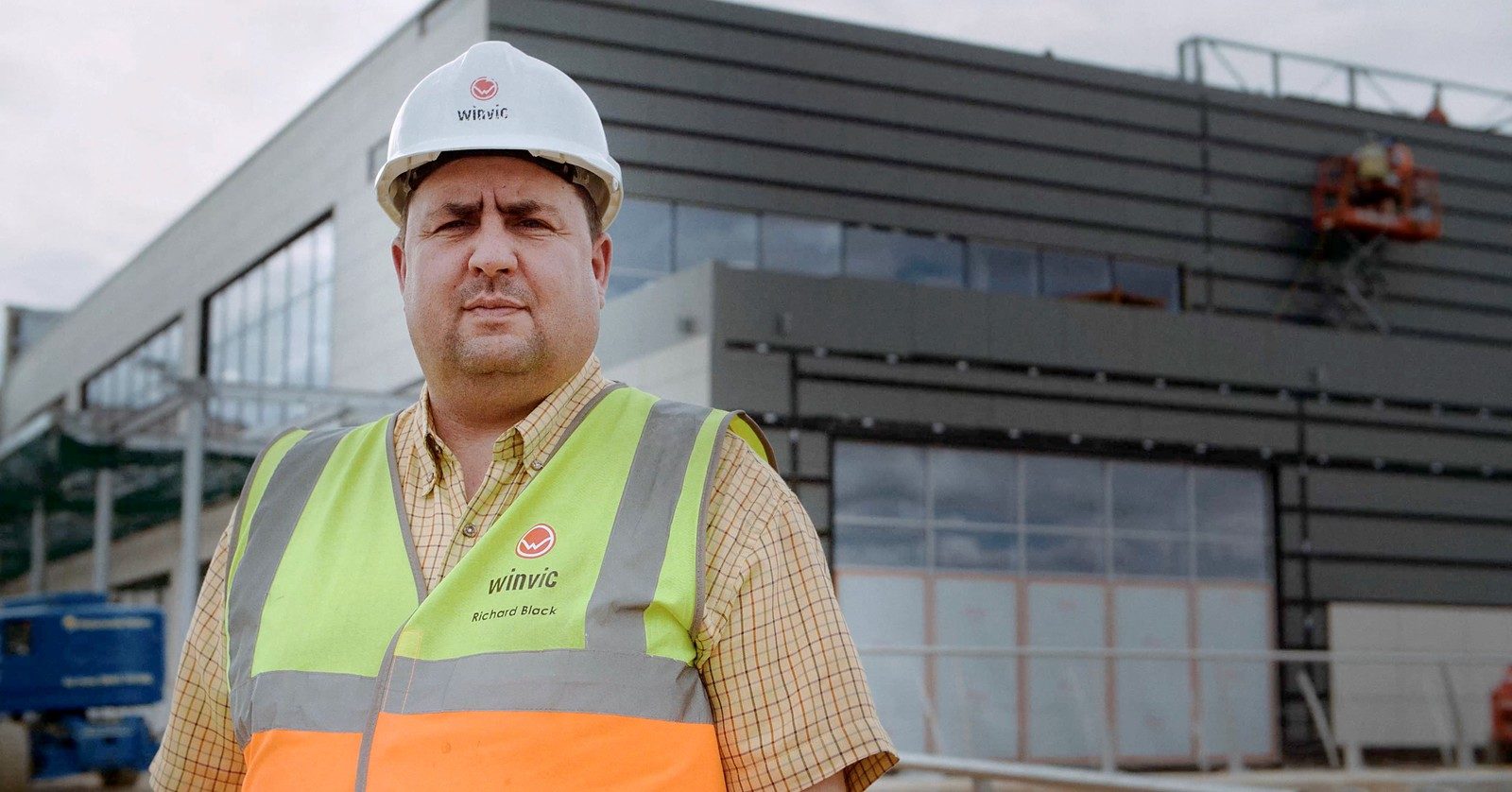
 Share
Share
 Repost
Repost
 LinkedIn
LinkedIn
 Email
Email
