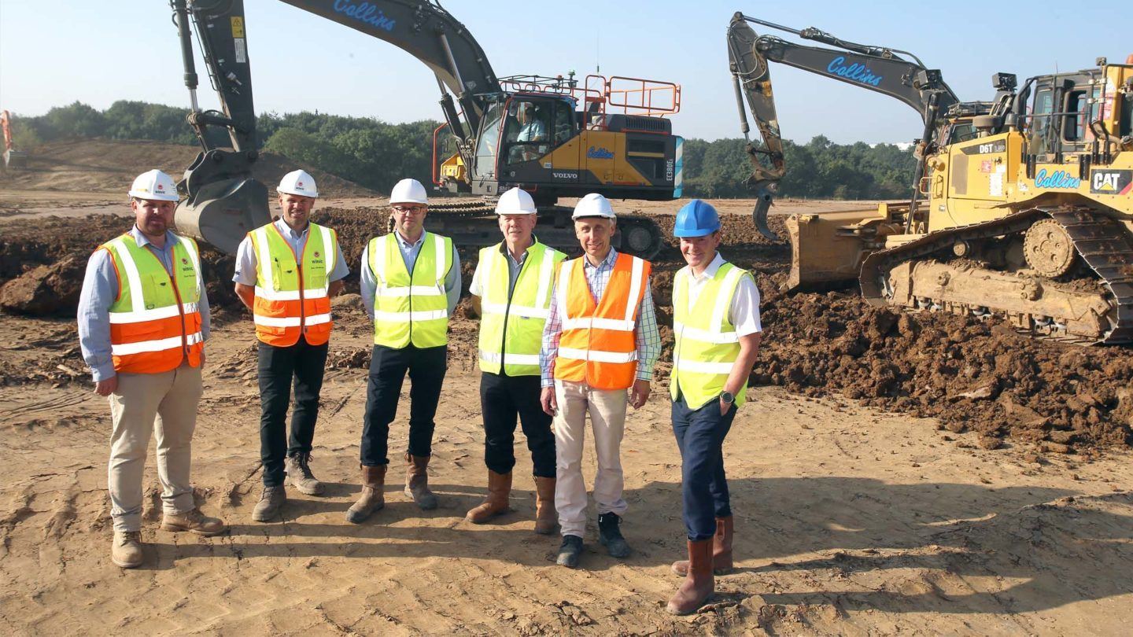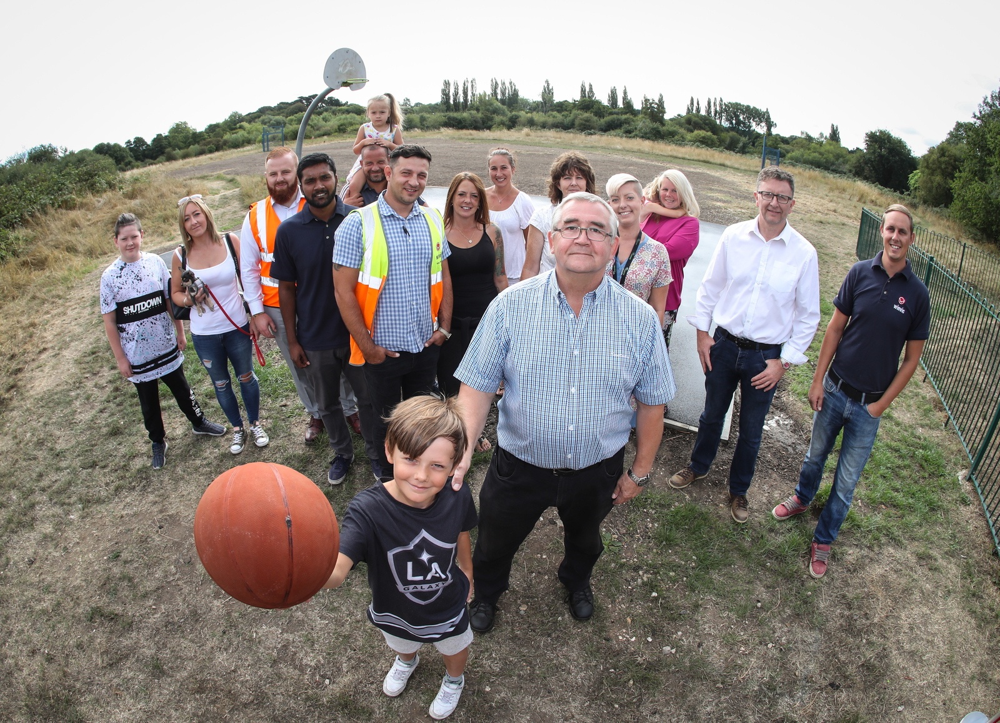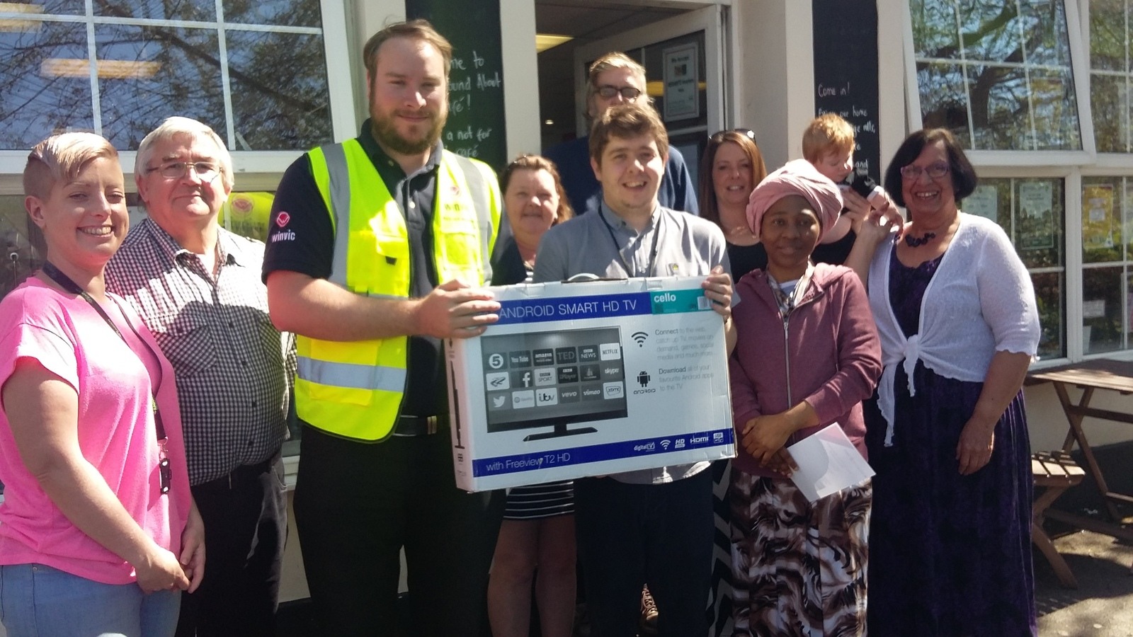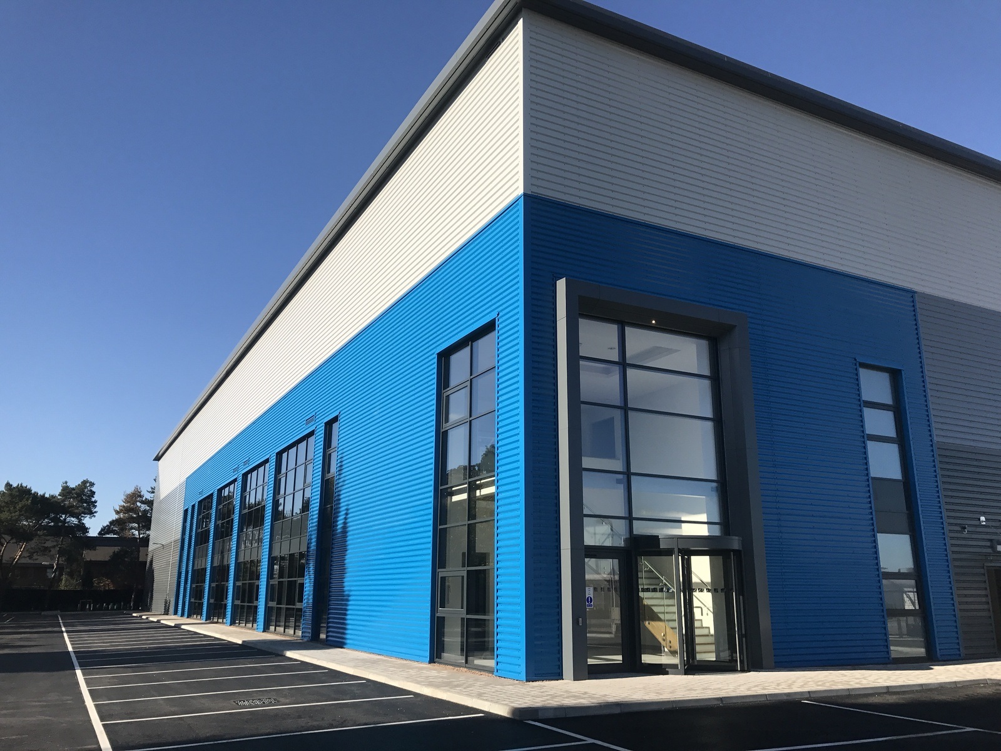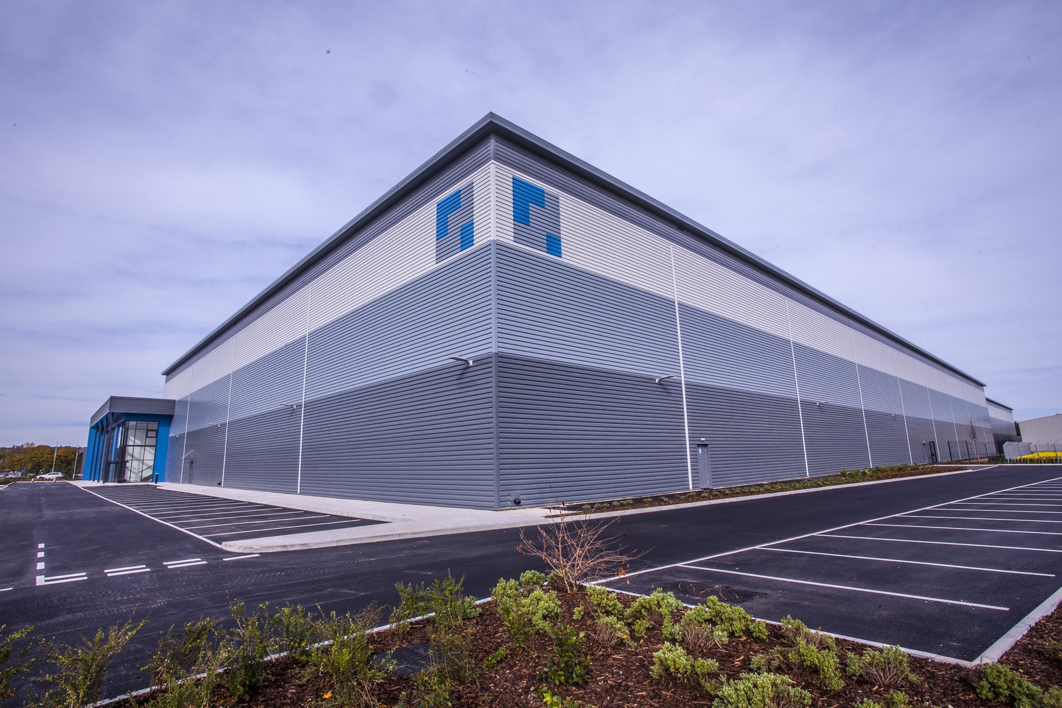Following the successful delivery of phase 1 and the first three units at Mountpark Bardon, Winvic was contracted to construct a 360,000 sq ft single storey purpose-built manufacturing facility together with 10,000 sq ft three storey office block and gatehouse.
At a glance
- Project value: £13m
- Client: Mountpark
- Architect: MSA
- Engineer: CDP
- Programme: 37 weeks
- Completion: Feb 2021
- BREEAM: Excellent
External works included general hardstanding, car parking, landscaping, mains services and drainage.
The purpose-built facilityhad a bespoke specification which did not include docks. The building comprises of eight level access doors as its main means of access for goods.
- 360,000 sq ft warehouse
- 10,000 sq ft three storey office
- 400 sq ft gatehouse
- 12m haunch height
- 8 level access doors
- 112 car parking spaces
- EPC Rating A
- BREEAM Excellent
- 10% roof lights
- Photo Voltaic panels located within the roof lights
-

BREEAM Excellent
-

37 week programme
-

360,000 sq ft warehouse
Share this project:

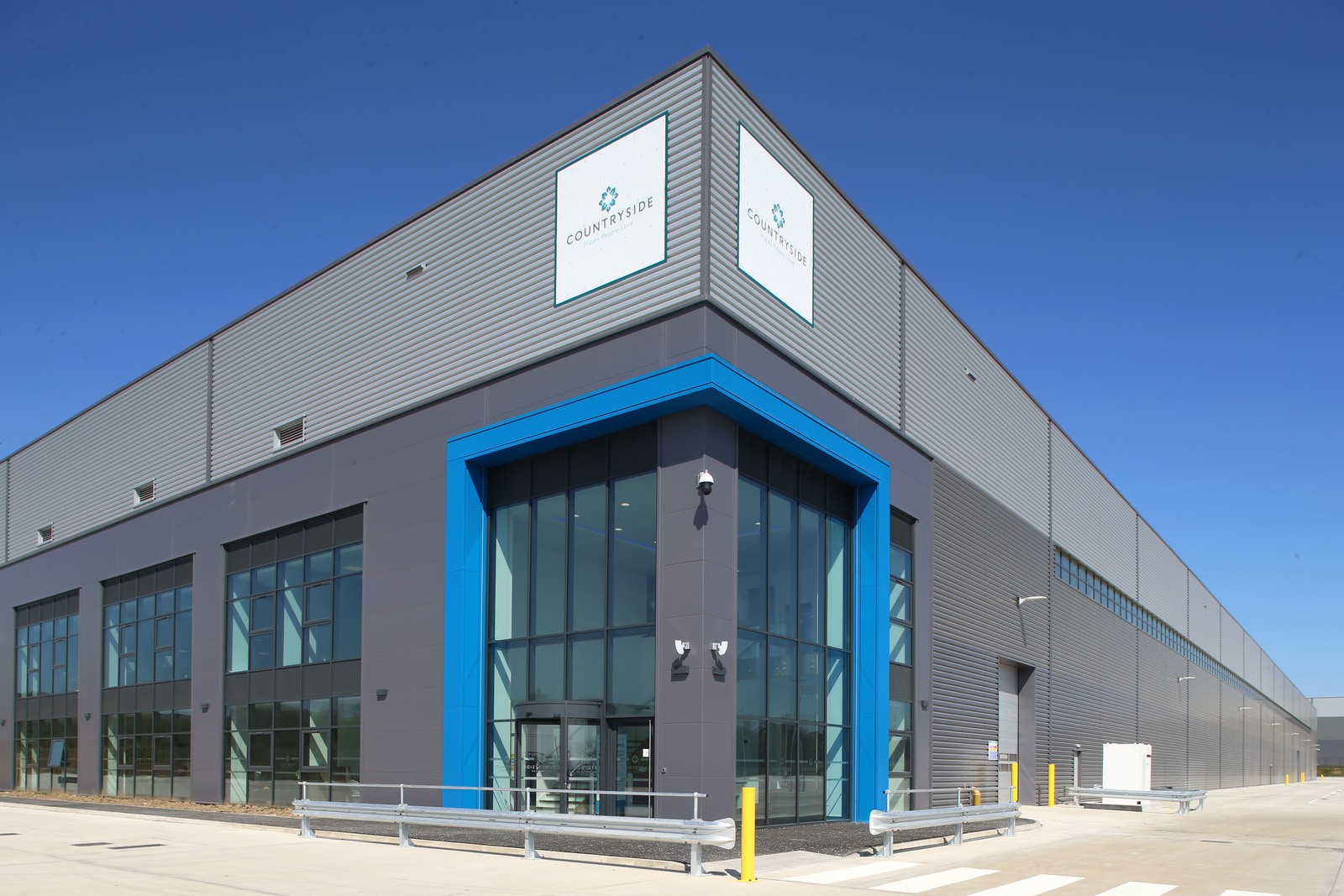
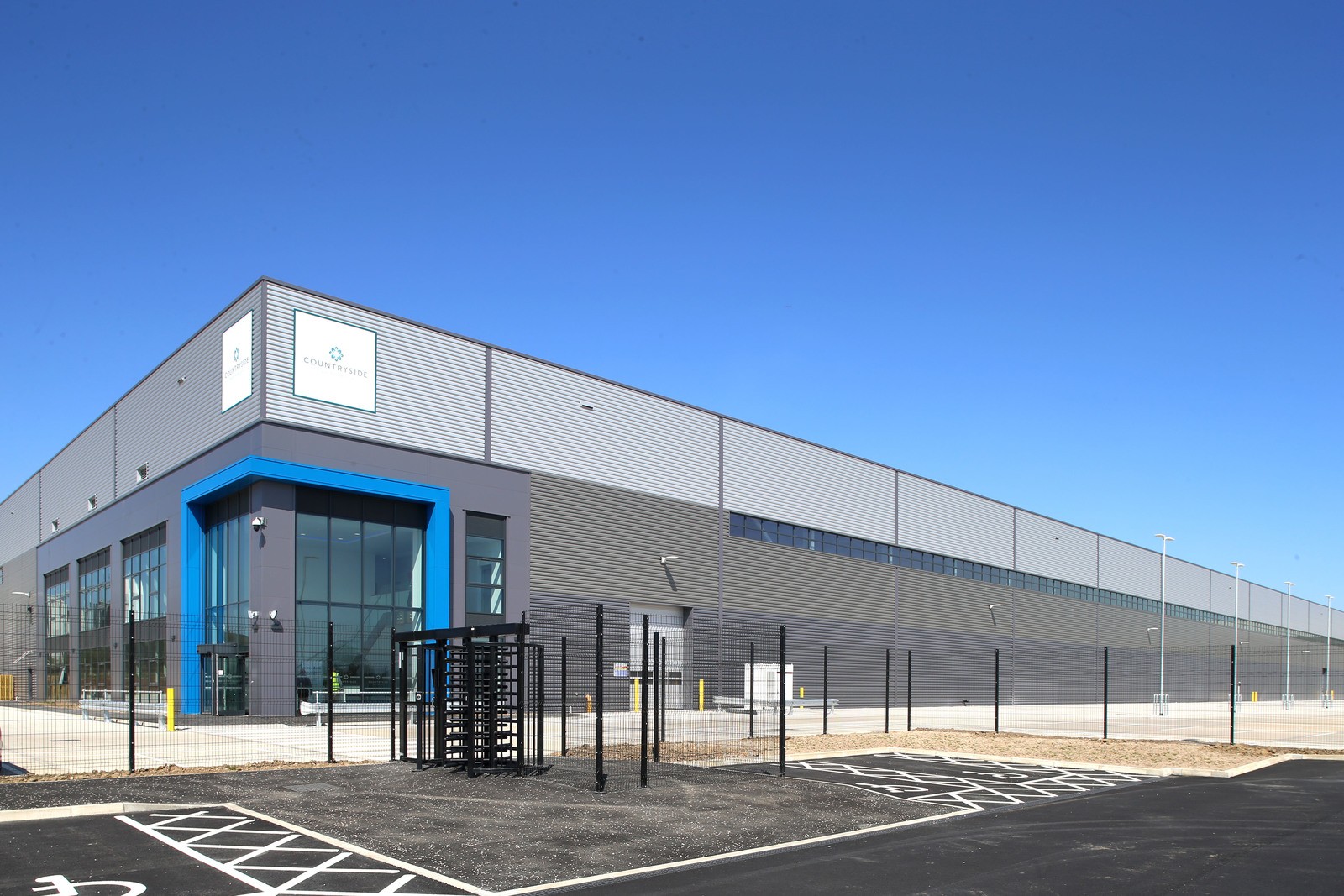
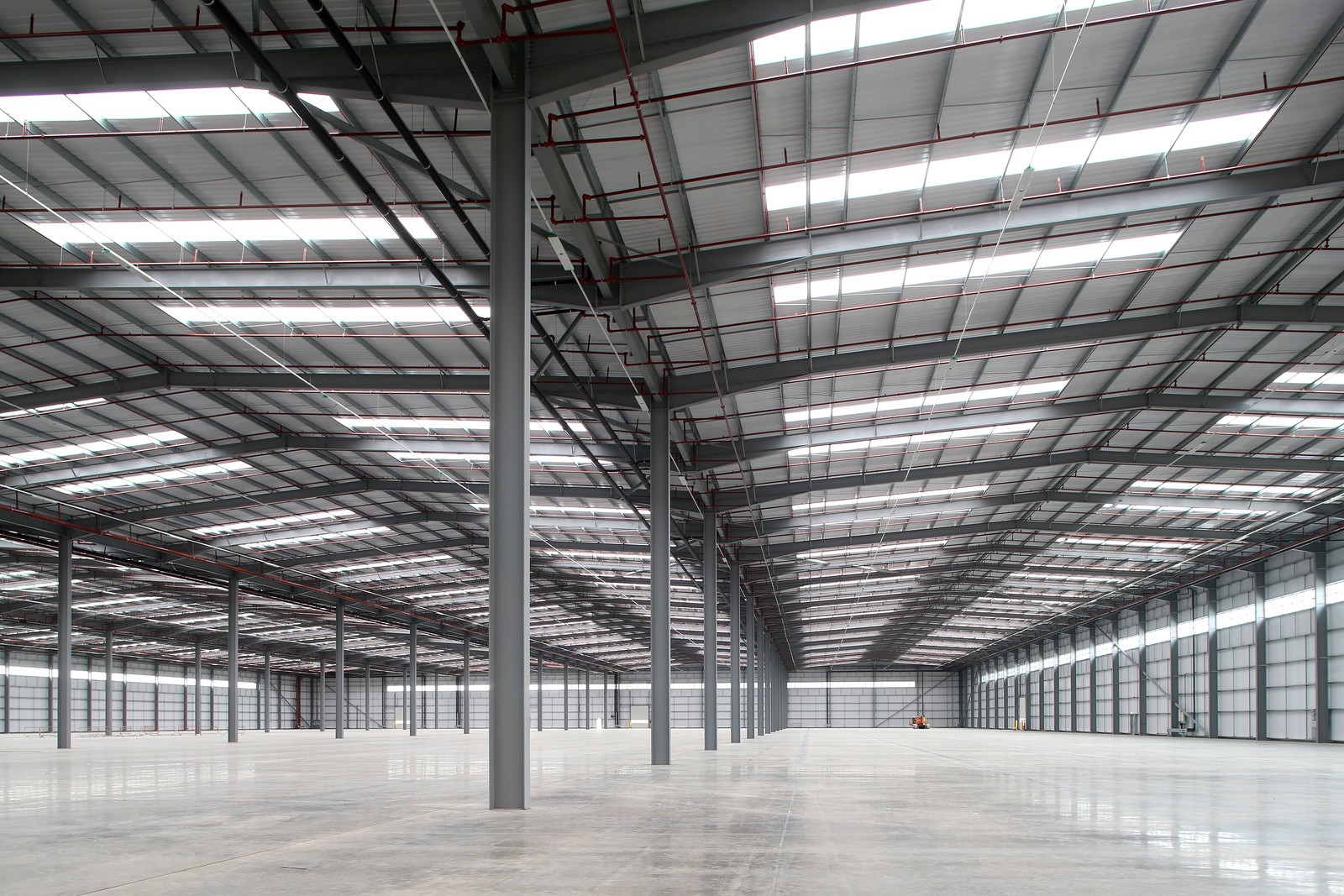
 Share
Share
 Repost
Repost
 LinkedIn
LinkedIn
 Email
Email
