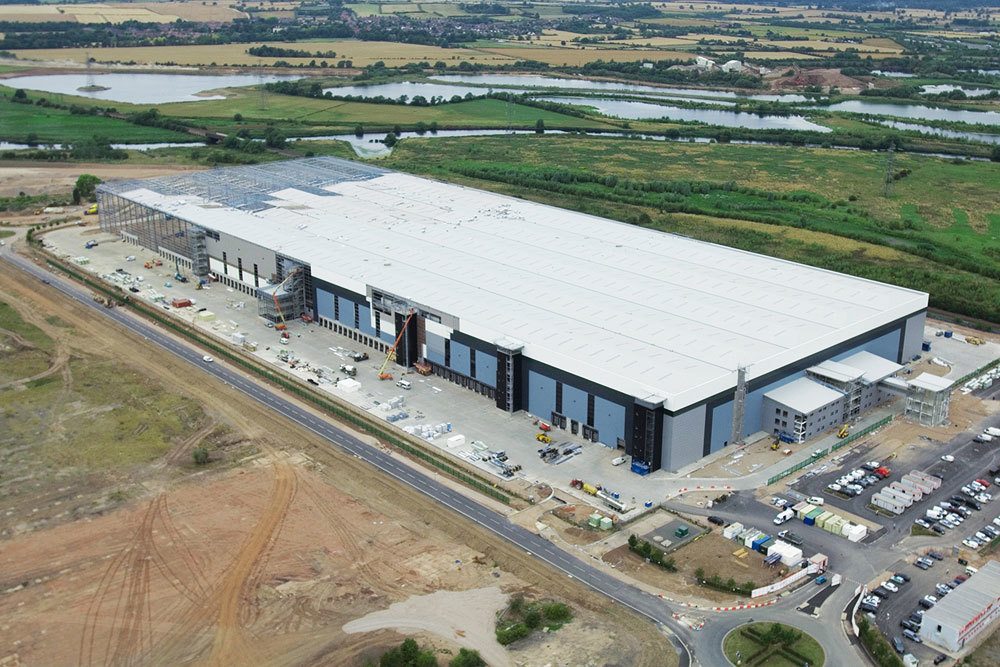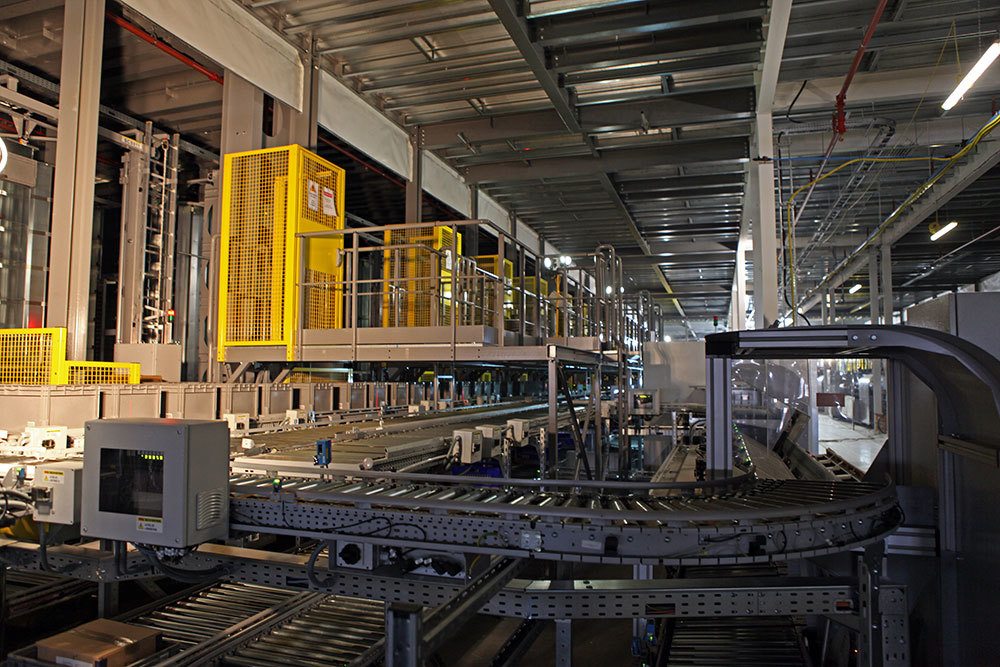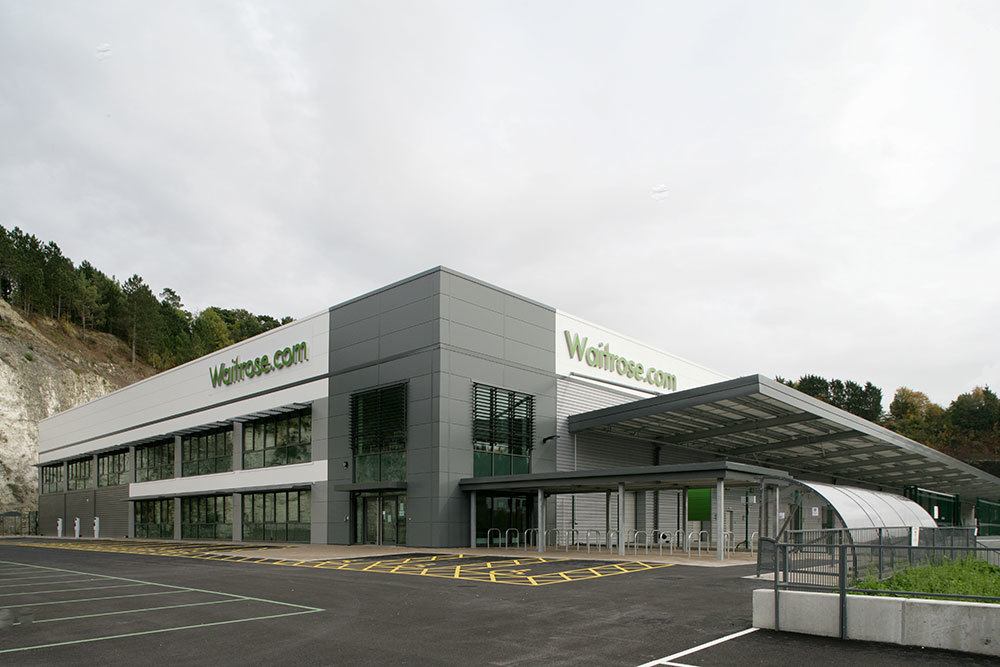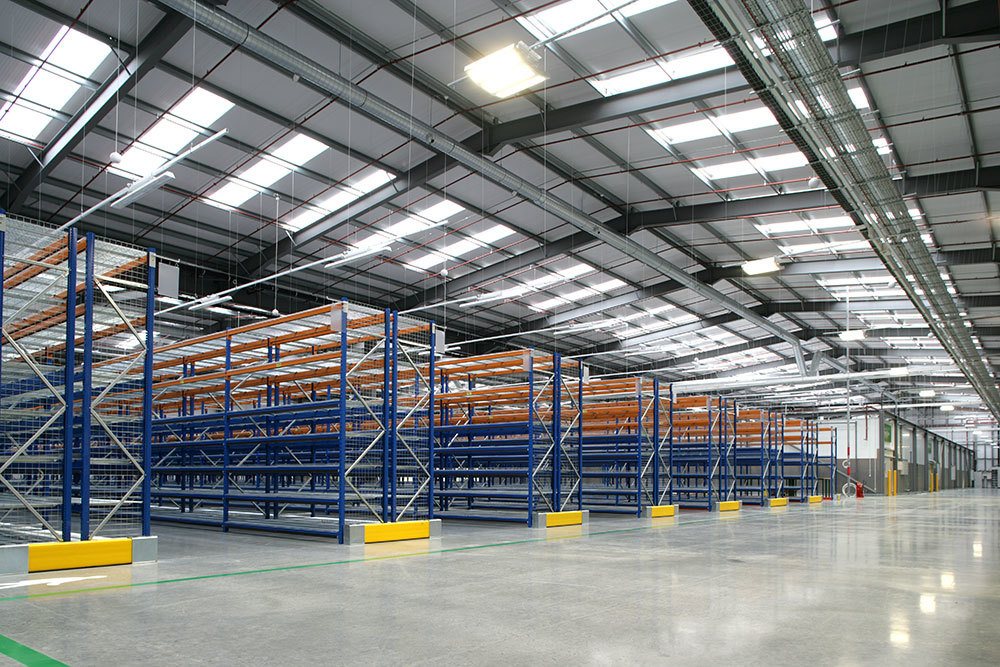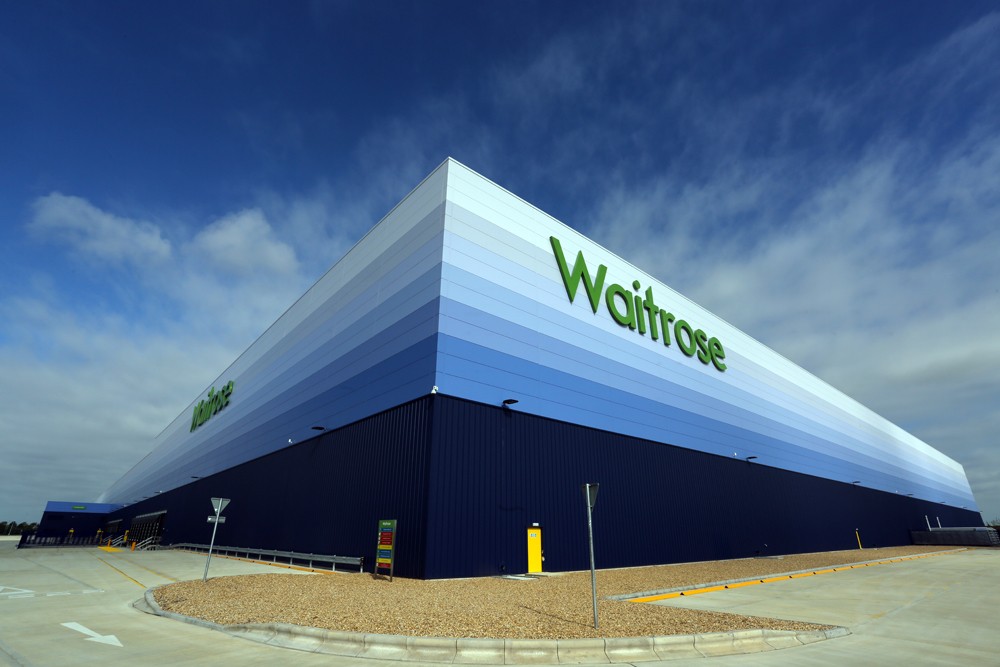Fit-out of a 1 million sq ft warehouse for leading retailer Marks & Spencer
At a glance
- Project value: £10.3m
- Client: Marks & Spencer
- Architect: Stephen George + Partners
- Engineer: BWB
- Programme: 42 weeks
- Completion: April 2015
Works included:
- 43,000 sq ft of mezzanine installed over 2 floors
- a full mechanical/sprinkler installation including two goods lifts
- a new generator back-up system to meet increased MHE demands.
- Installation of number of warehouse offices and briefing areas to meet operational requirements.
-

Fit-out of 1 million sq ft warehouse
-

4,000 sqm mezzanine
-

Warehouse offices and briefing areas
Share this project:

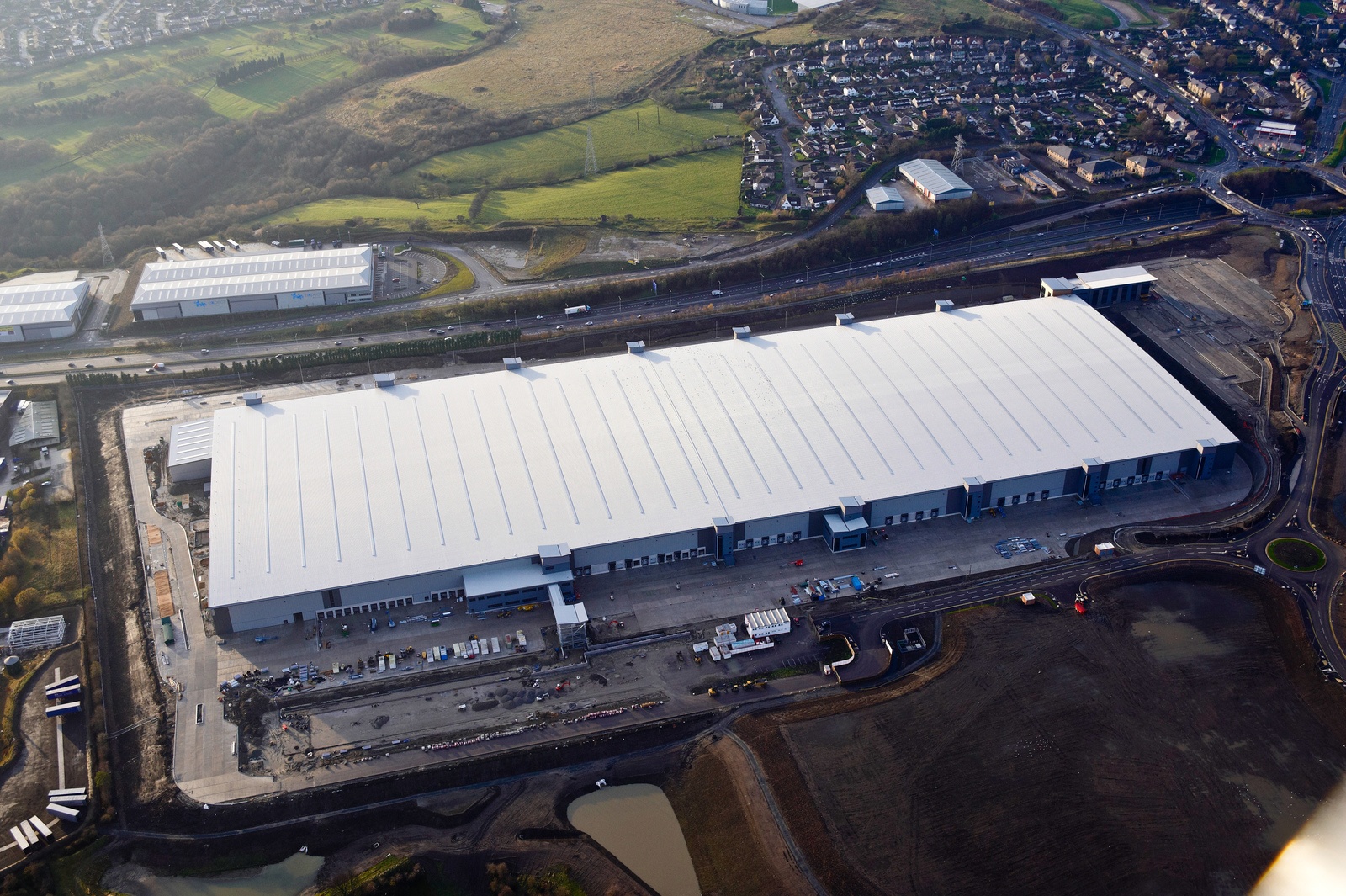
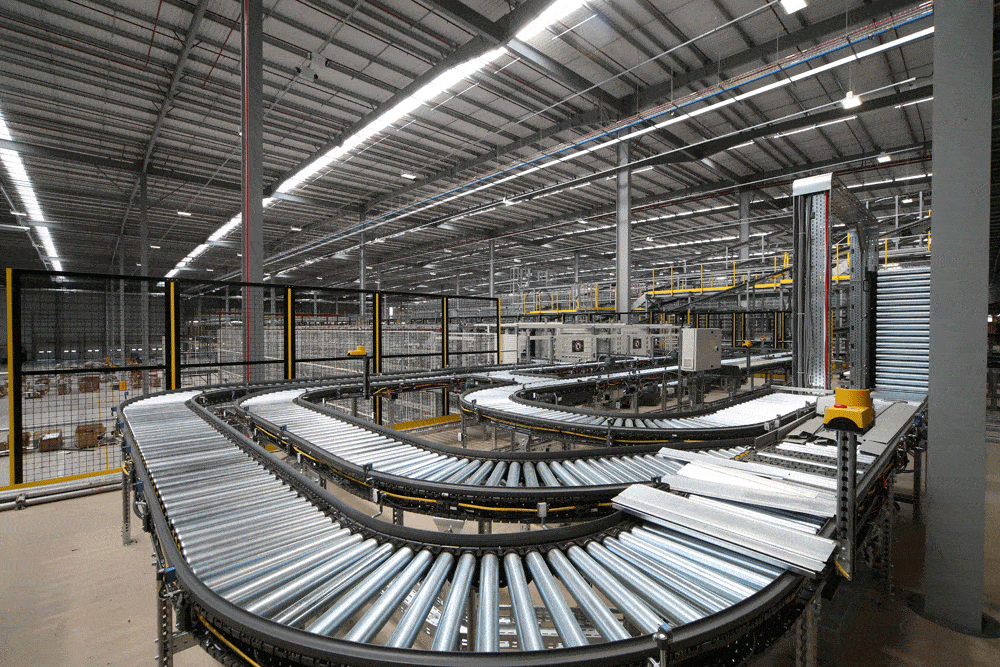
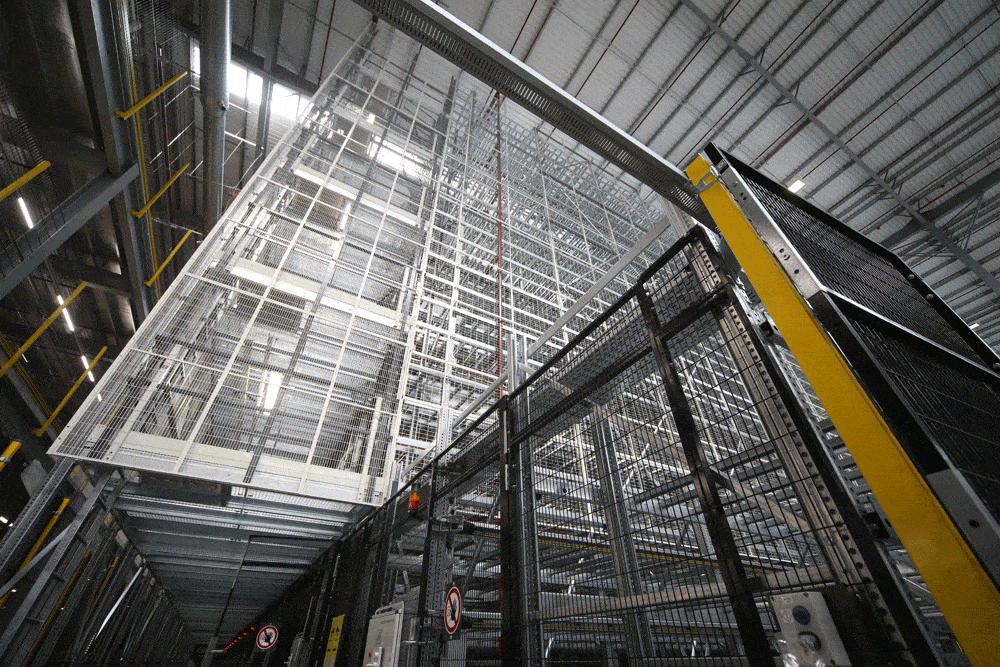
 Share
Share
 Repost
Repost
 LinkedIn
LinkedIn
 Email
Email
