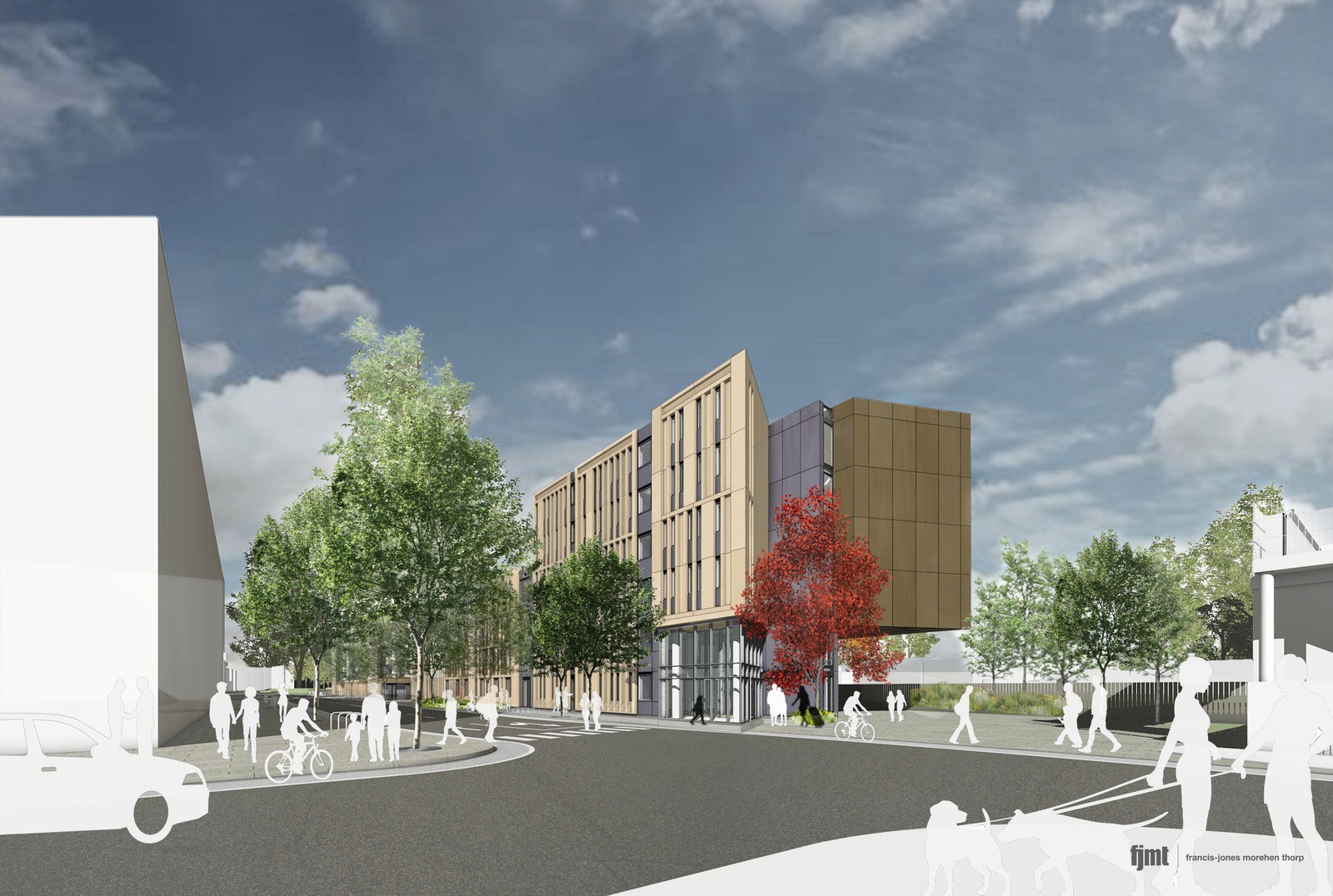Contracted by Frontier Estates to construct this 171 bed, high spec student accommodation scheme in the centre of Oxford.
At a glance
- Project value: £10m- £12.5m
- Client: Frontier Estates
- Architect: Carey Jones
- Engineer: BSP Consulting
- Programme: 66 weeks
- Completion: September 2017
- BREEAM: Very Good
The project comprises demolition works to four existing dwellings inclusive of external walls and garden sheds and the installation of a temporary perimeter heras fence to allow external walls to be demolished to enable the permanent timber hoarding to be installed.
The main development consists of the construction of a five storey student accommodation with basement and a four storey residential accommodation in a separate apartment block, adjacent to main development. The scheme will provide 167 en-suite cluster bedrooms and four maisonettes.
The main elements of the development consist of secant piling and tanking works to the basement, steel frame, brick work, render, external windows and roof works. Works and phasing accounted for the neighbourhood and congestion.
-

171 en-suite cluster bedrooms
-

66 Weeks
-

Four maisonettes
Share this project:

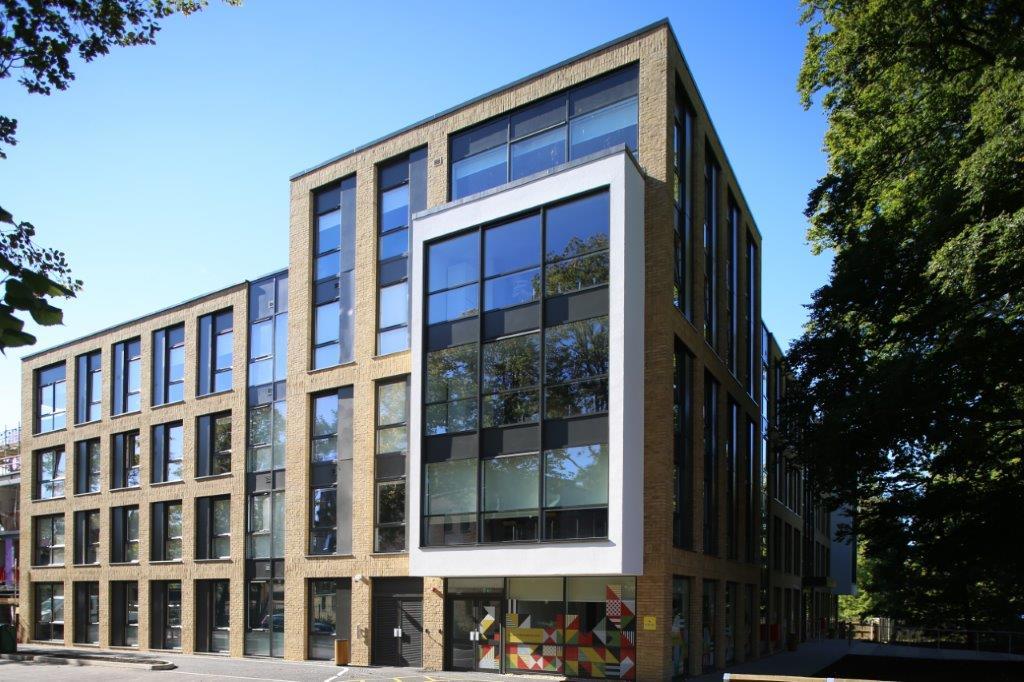
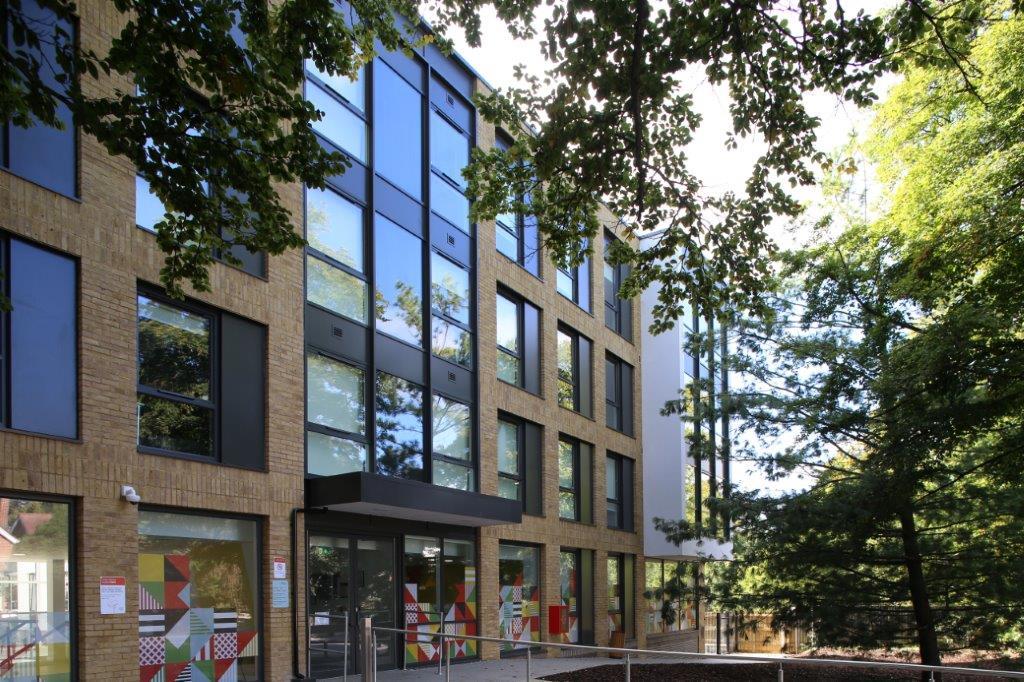
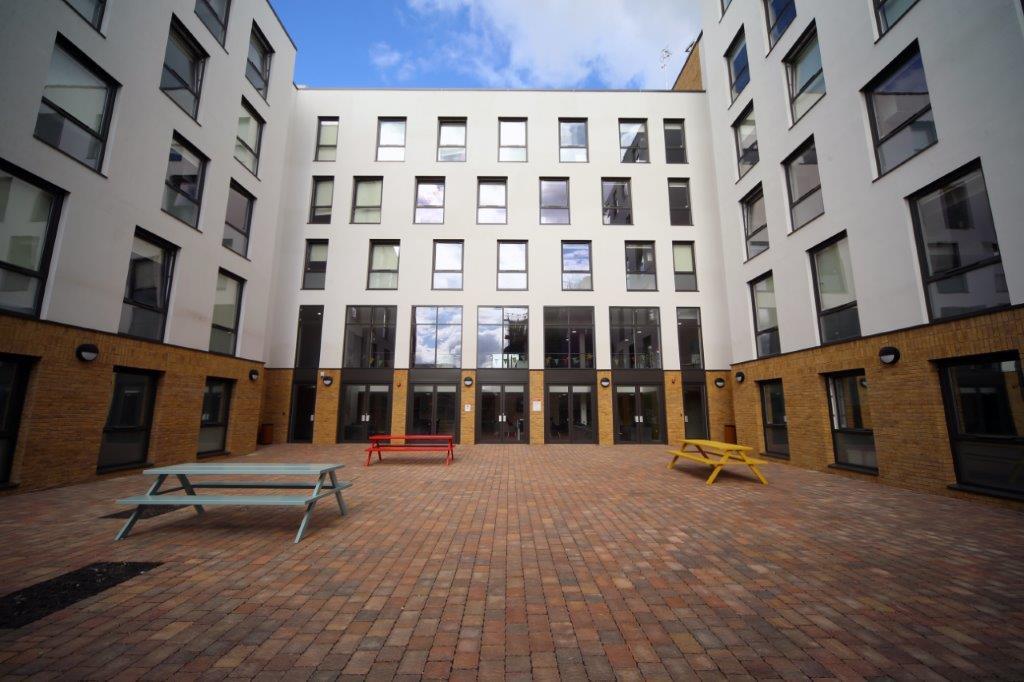
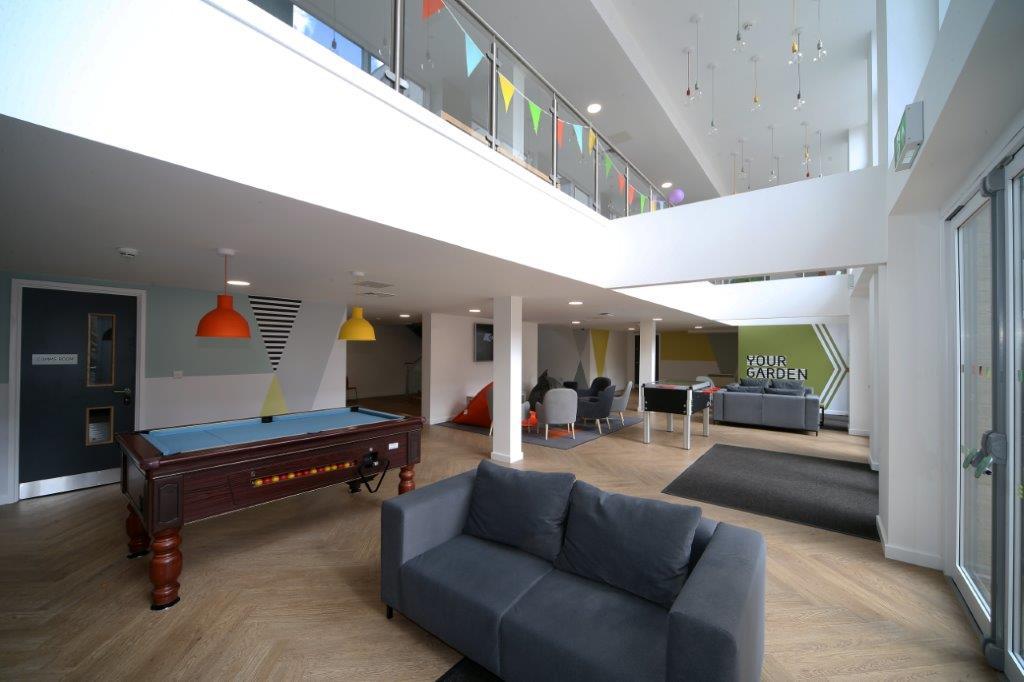
 Share
Share
 Repost
Repost
 LinkedIn
LinkedIn
 Email
Email
