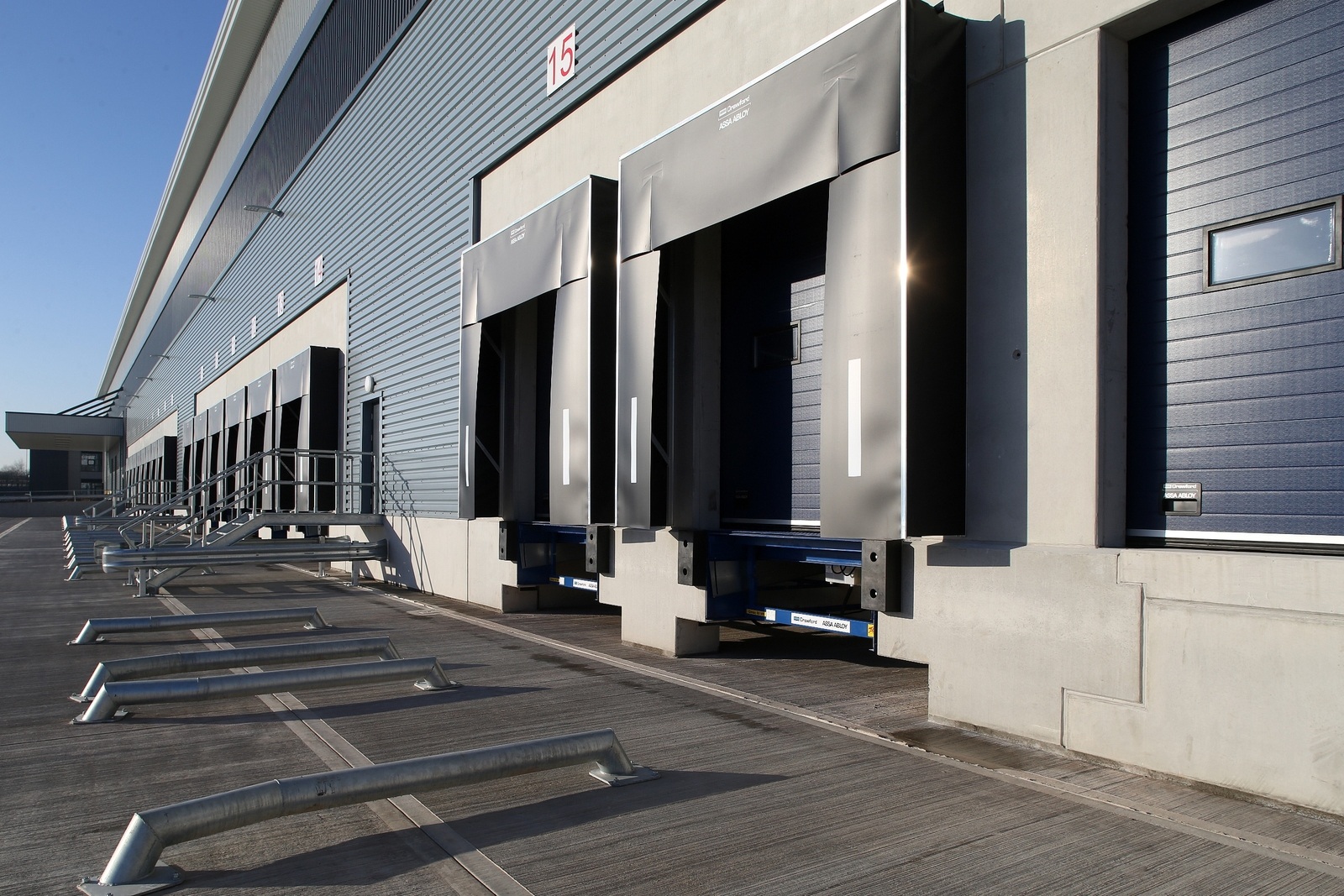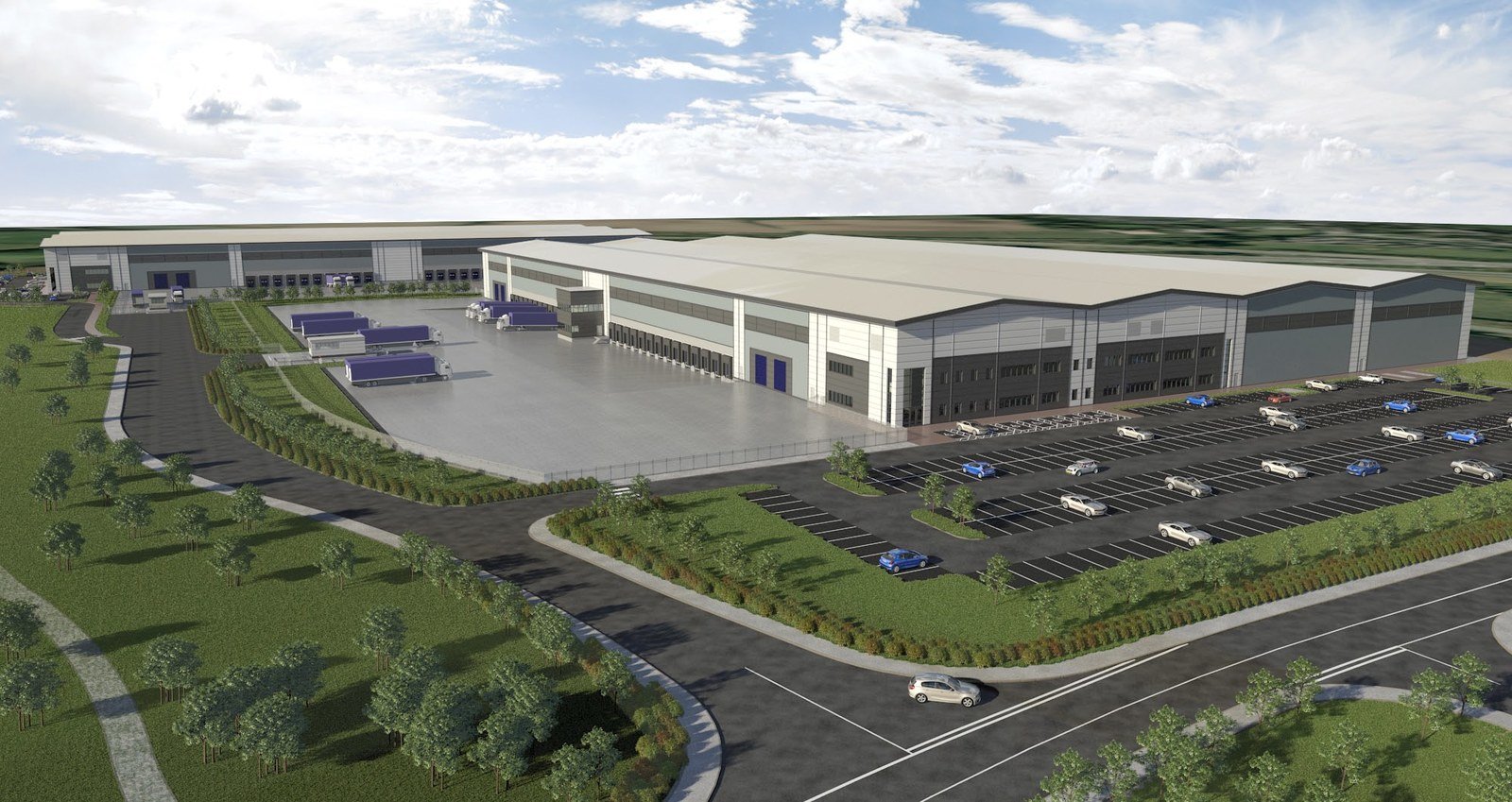Winvic were apointed by Wilson Bowden Developments to construct and fit-out a 250,000 sq ft warehouse with a two storey 25,000 sq ft office, gatehouse and service yard and S278 works for end-user British clothing retailer Boden.
At a glance
- Project value: £13.6m
- Client: Wilson Bowden Developments
- End-user: Boden
- Architect: Stephen George & Partners
- Engineer: BWB Consulting
- Programme: 43 weeks
- Completion: December 2016
- BREEAM: Very Good
The warehouse floors were constructed in accordance with the Concrete Society Technical Report No. 34, (2013) 4th Edition Chapter 3 Surface Regularity. Cladding is CA Twin Therm system with a 25 year system guarantee and a Tata Steel Confidex 30 year Guarantee.
Base-build works included:
- 24 dock levellers
- 4 level access doors
- 301 car parking spaces
- Heating/lighting/sprinklers
Fit-out works to the first floor offices only consisted of raised access flooring, perimeter plasterboard walls and a suspended ceiling, together with W/C area of vintage style ceramic pans and urinals.
- mechanical supply and extract ventilation utilising MVHR units with plate type heat recovery
- ventilation rates in accordance with 12l/s per person based on the occupancy level
- 600 x 600 inset lighting units
SUSTAINABILITY
- BREEAM Very Good
- EPC rating: A
- Roof lights 15%
-

£13.6 million Project Value
-

BREEAM Very Good
-

250,000 sq ft warehouse with two storey 25,000 sq ft office
Creating business parks
To date, Winvic have been appointed by Wilson Bowden Developments to deliver seven warehouse and distribution units ranging from 30,000 sq ft to 277,000 sq ft including a new 60,000 sq ft bakery and distribution facility for Geary’s and the fit-out of a 207,000 sq ft unit occupied by Mattel.
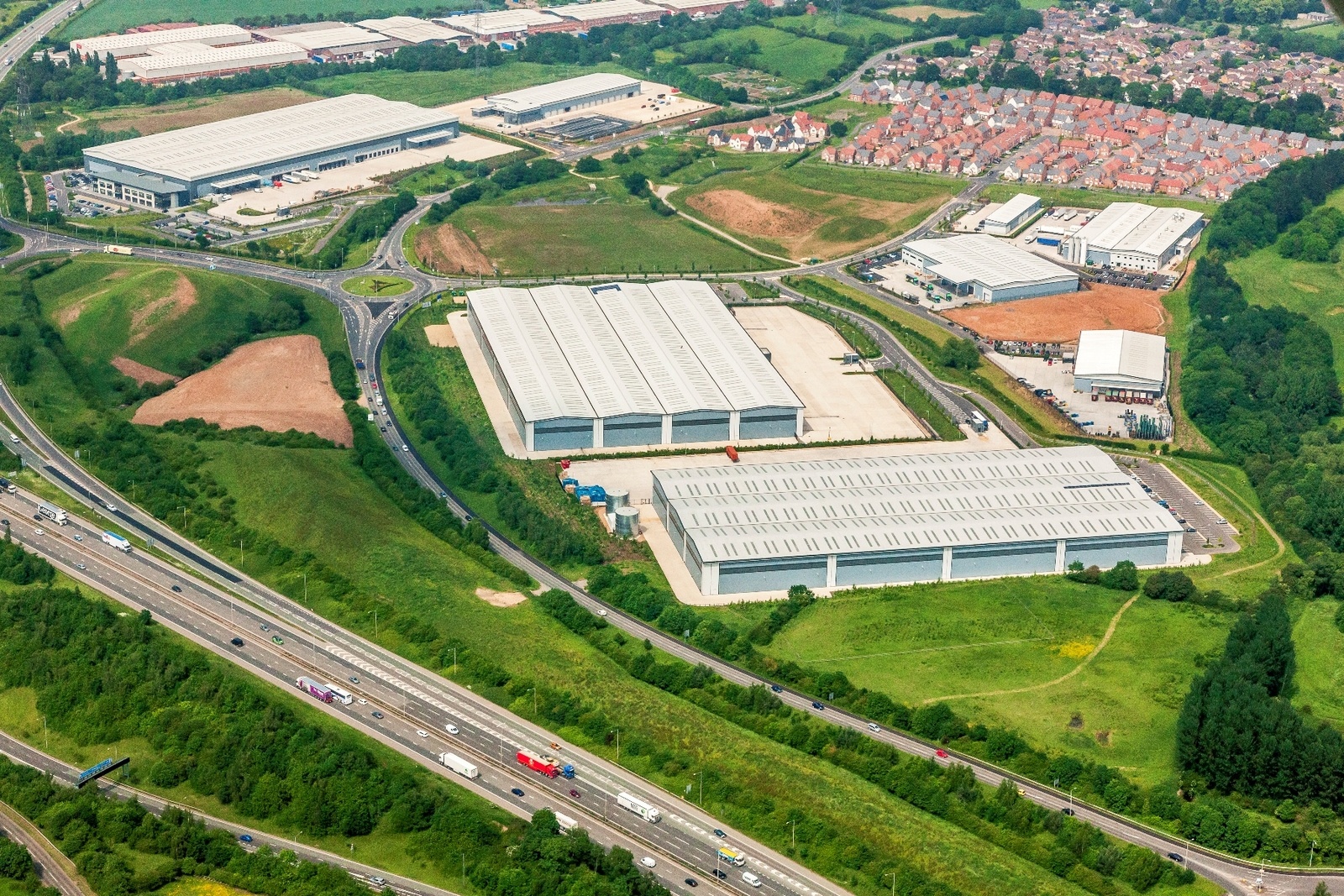
Share this project:

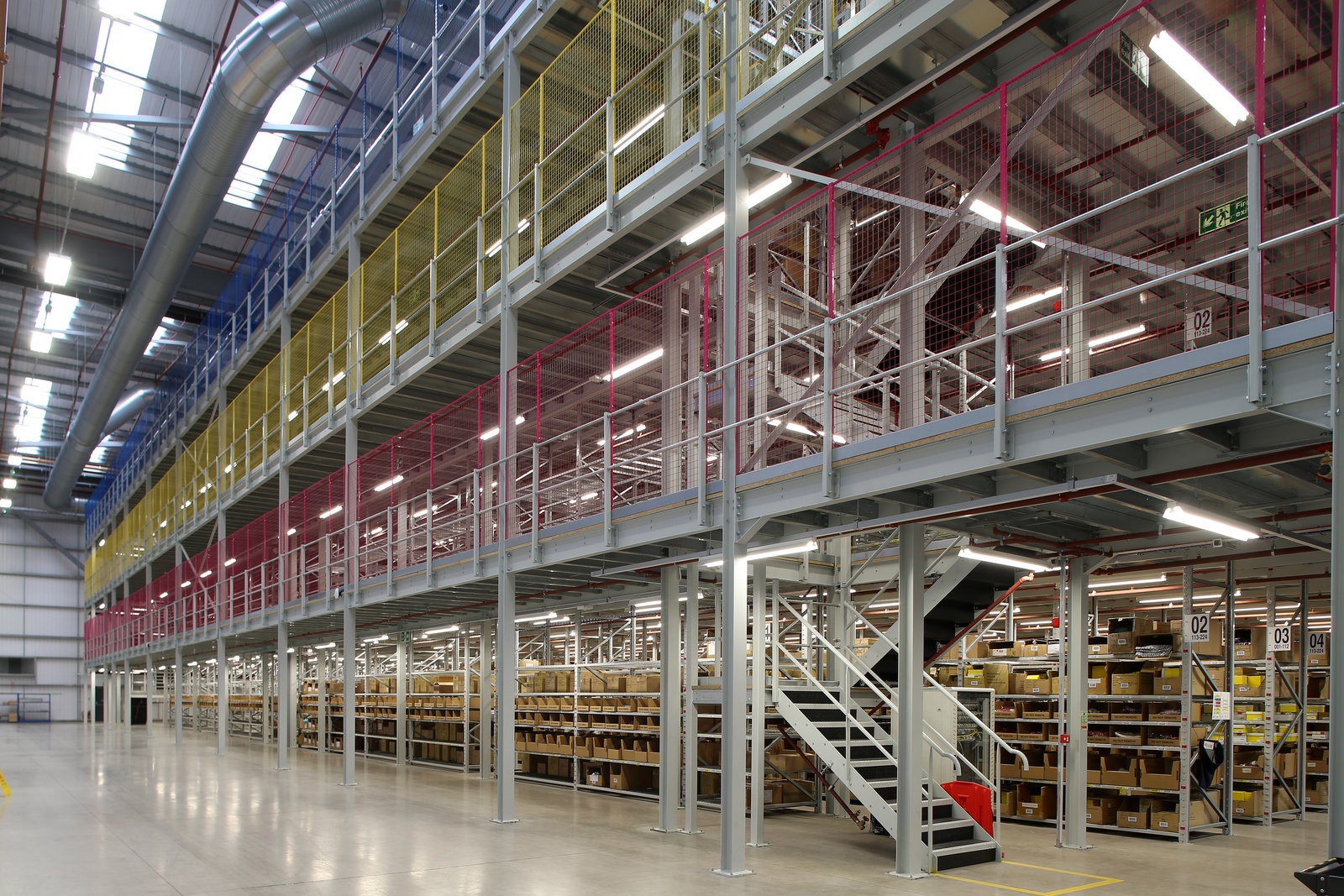
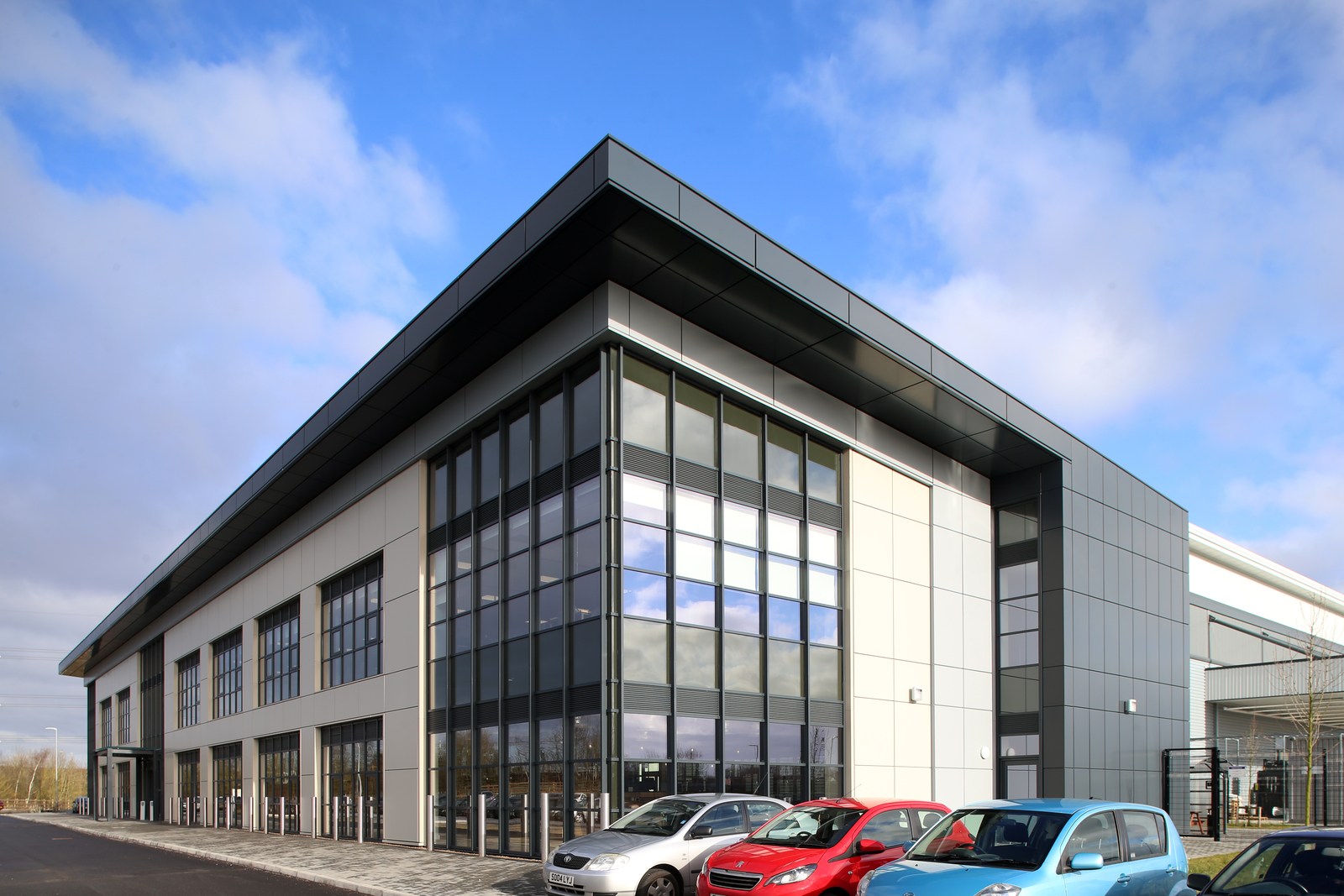
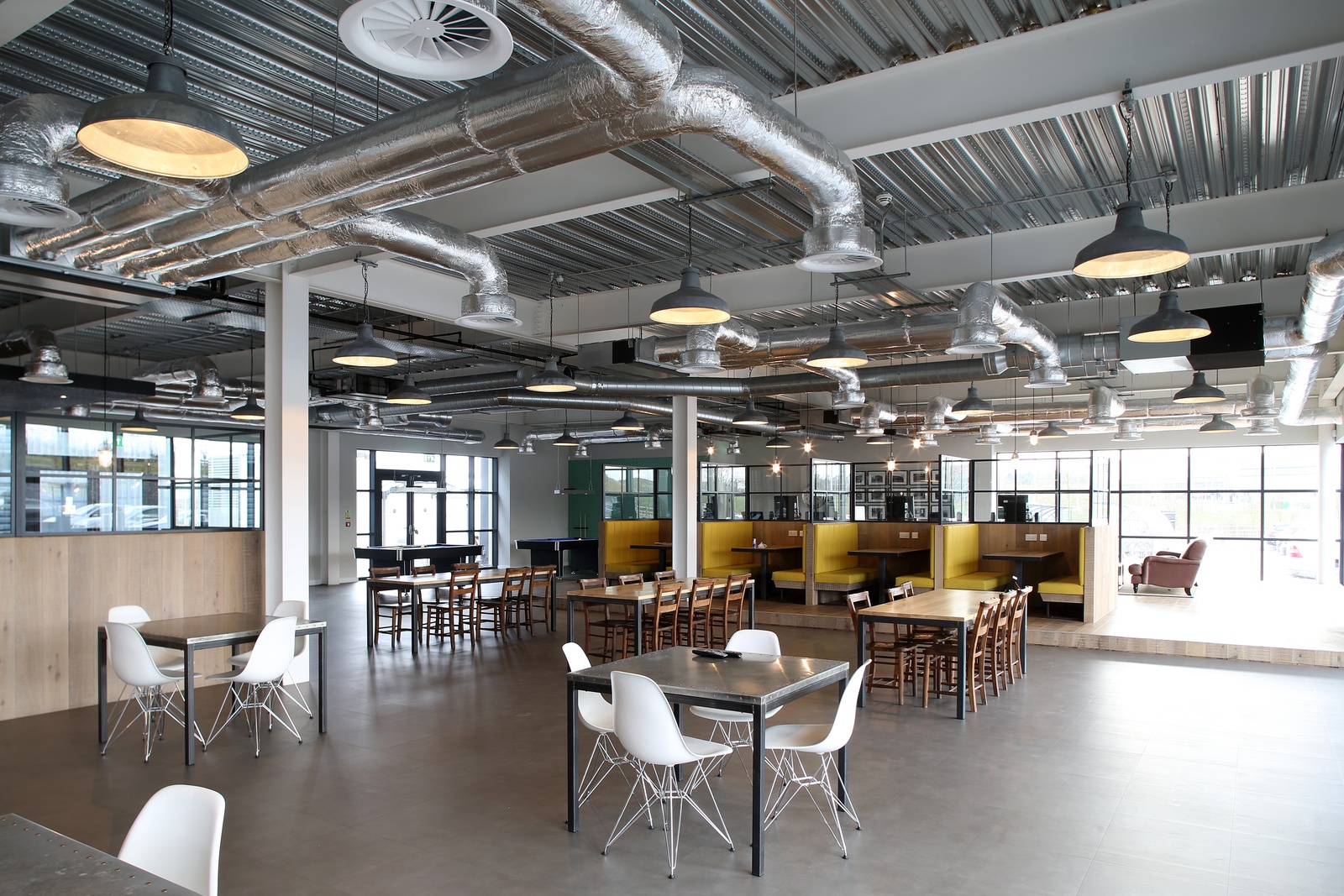
 Share
Share
 Repost
Repost
 LinkedIn
LinkedIn
 Email
Email
