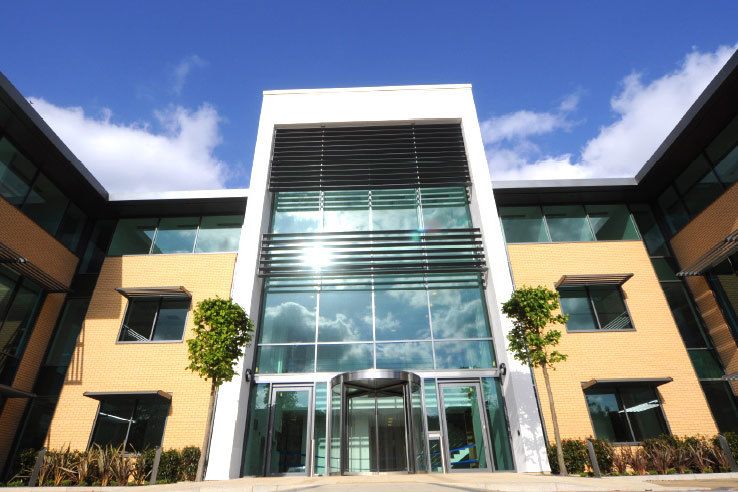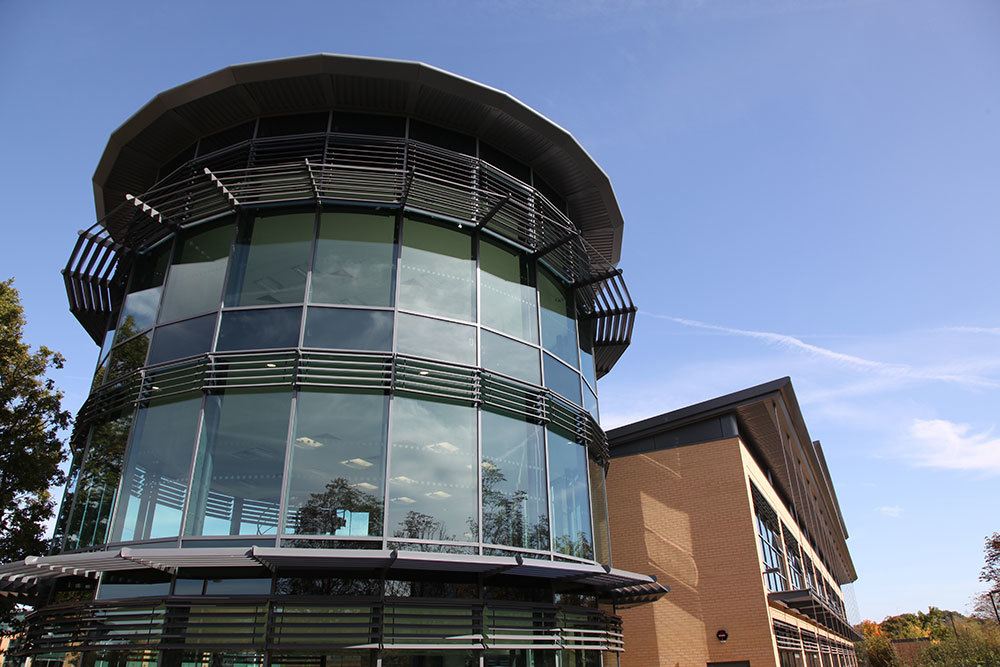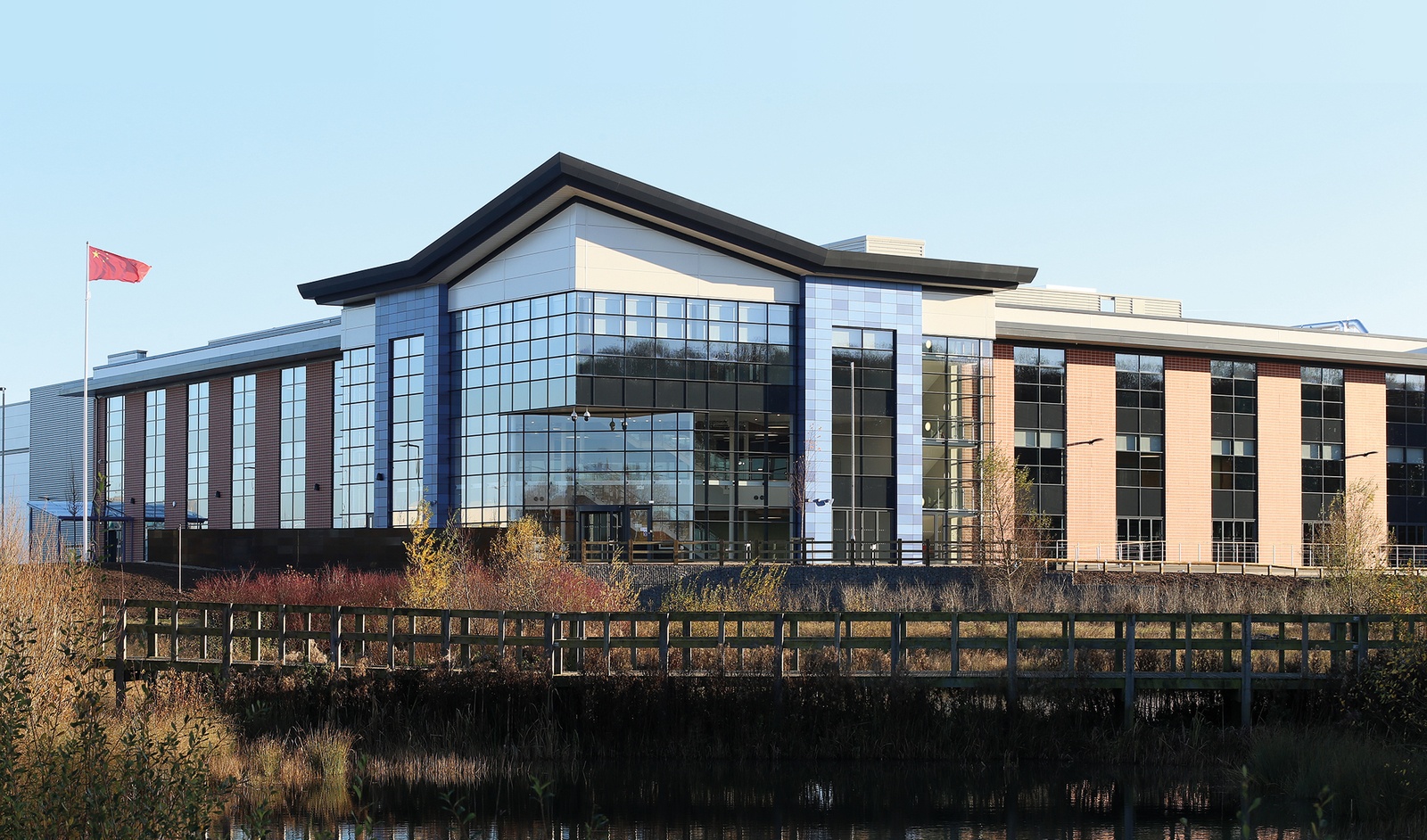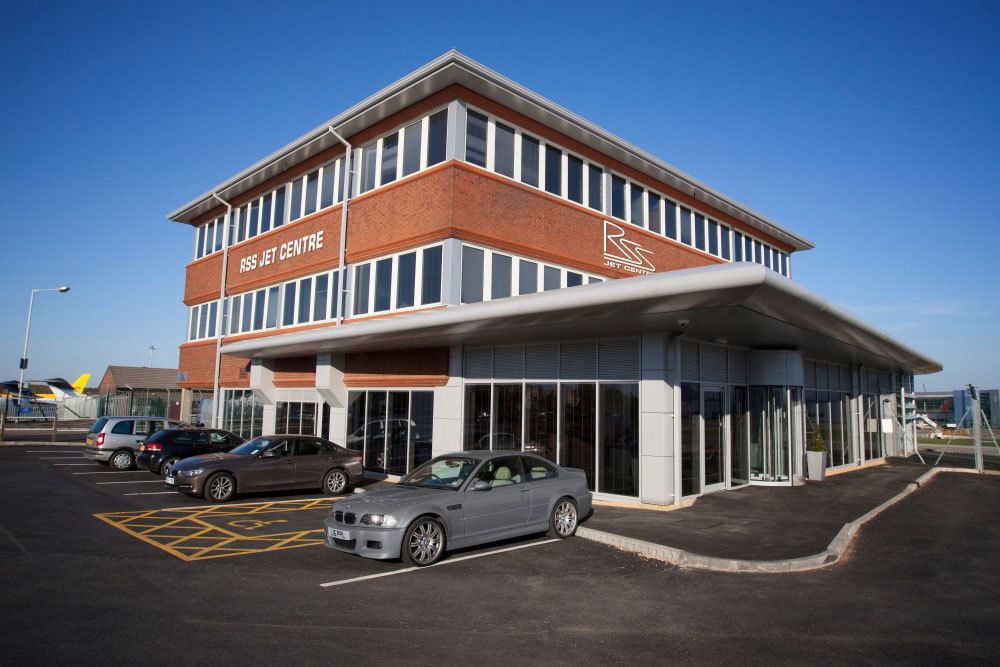The development, located at Cambridge Research Park was a multi-project design and build contract for XLB Property.
At a glance
- Project value: £10m
- Client: XLB
- Architect: PRC Group
- Engineer: BMP
- Programme: 44 weeks
- Completion: June 2015
- BREEAM: Very Good
Plot Z: Two office and laboratory buildings of double storey height totalling approximately 30,000 sq ft to Plot Z1 and 25,000 sq ft to Plot Z2 with associated services, external car parking, landscaping and ancillary structures. Both buildings are located close to the existing lake with the larger building rear elevation facing the water’s edge.
Plot Y: A 25,000 sq ft midtech business unit to include 3,750 sq ft of office space comprising of reception / production / research / warehouse area, first floor office, services areas, external service yard and car parking.
- 281 car parking spaces
- Central control for office heating, ventilation and hot and cold water
- Reinforced concrete FM2 floor slab to unit Y1
- Solar PV
- Rainwater harvesting system with below ground and internal storage tanks
- Maximised natural light and minimised external wall surface extent and exposure for energy efficiency
- Presence detection and daylight dimming lighting control
- Landscaping and planting to optimise buildings’ thermal performance
- 10% energy requirements through renewables
- 10% lower CO2 emissions than Building Regulations
-

332,000 sq ft warehouse
-

77,000 sq ft office space over 3 floors
-

20 electric vehicle charging points
Share this project:

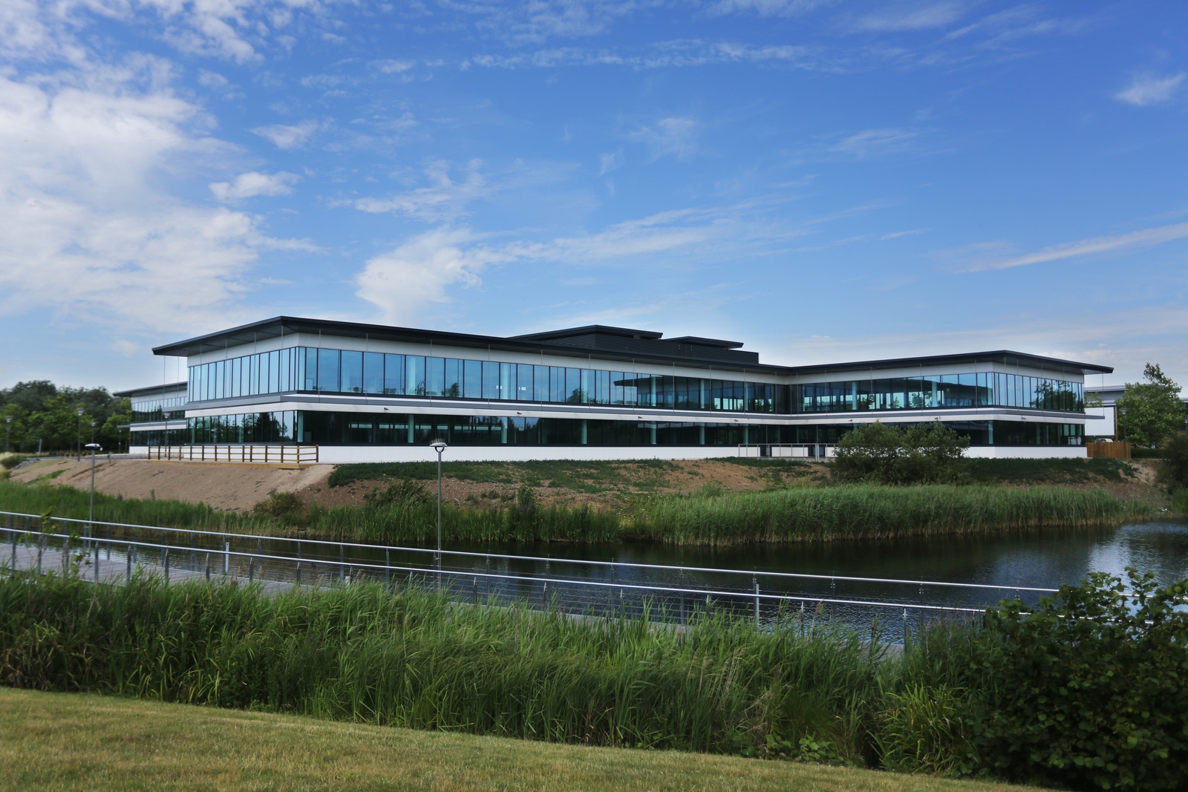
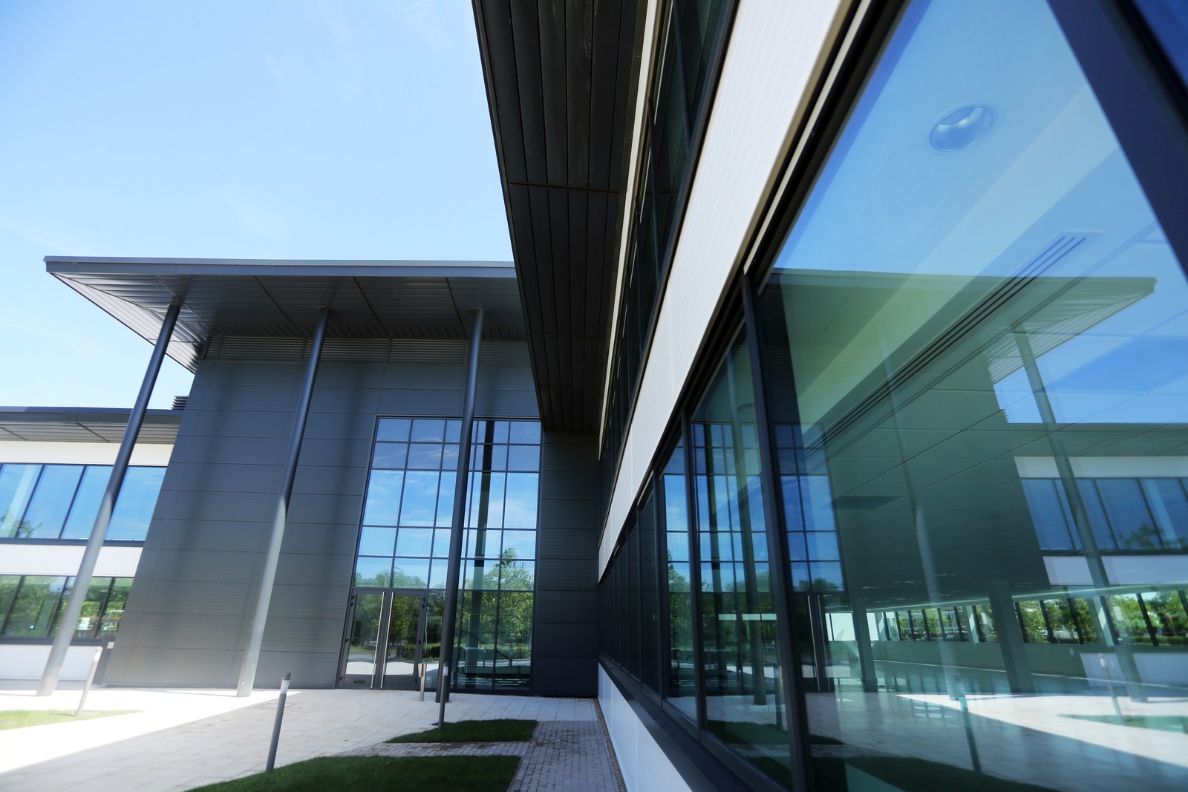
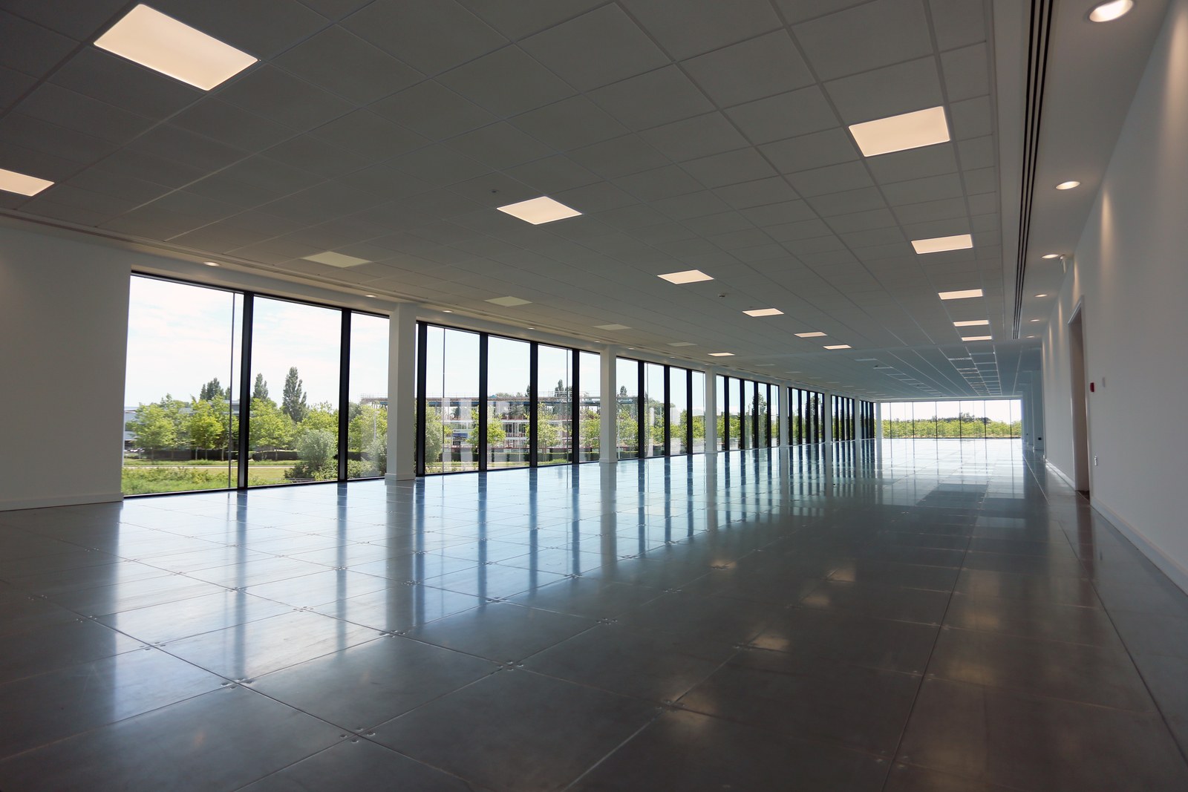
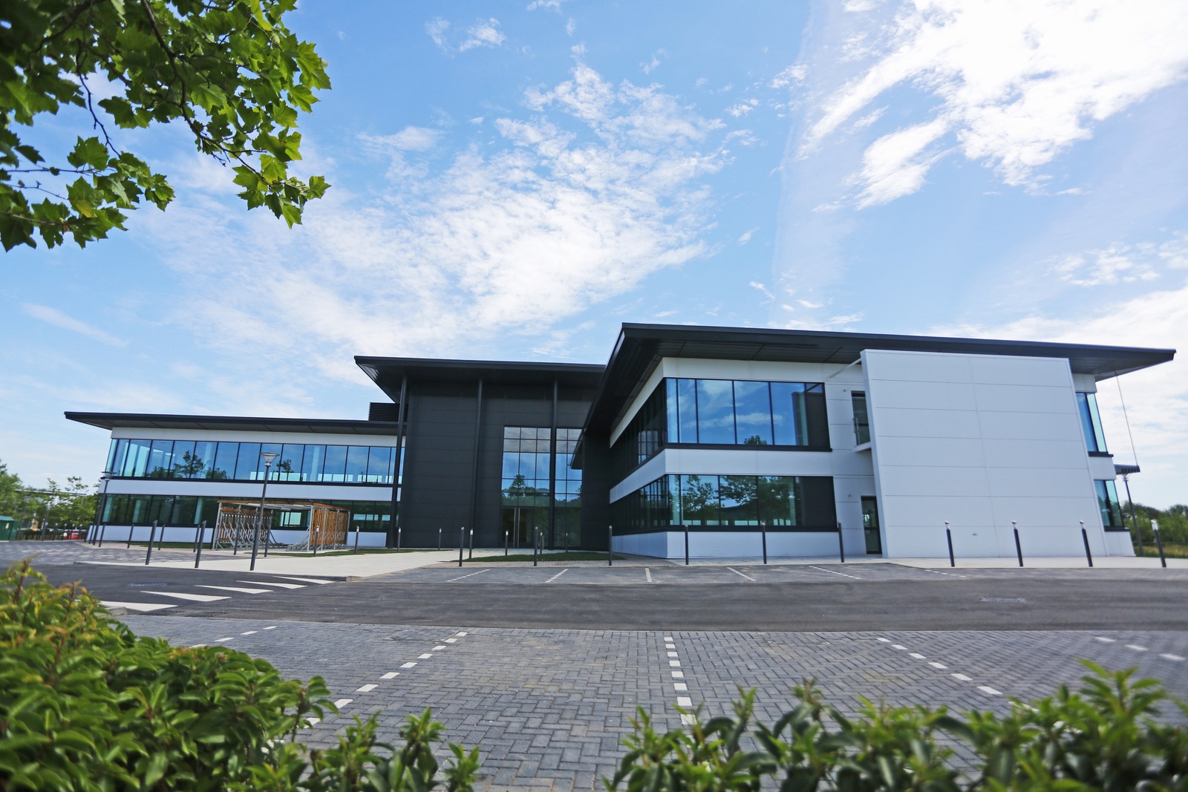
 Share
Share
 Repost
Repost
 LinkedIn
LinkedIn
 Email
Email
