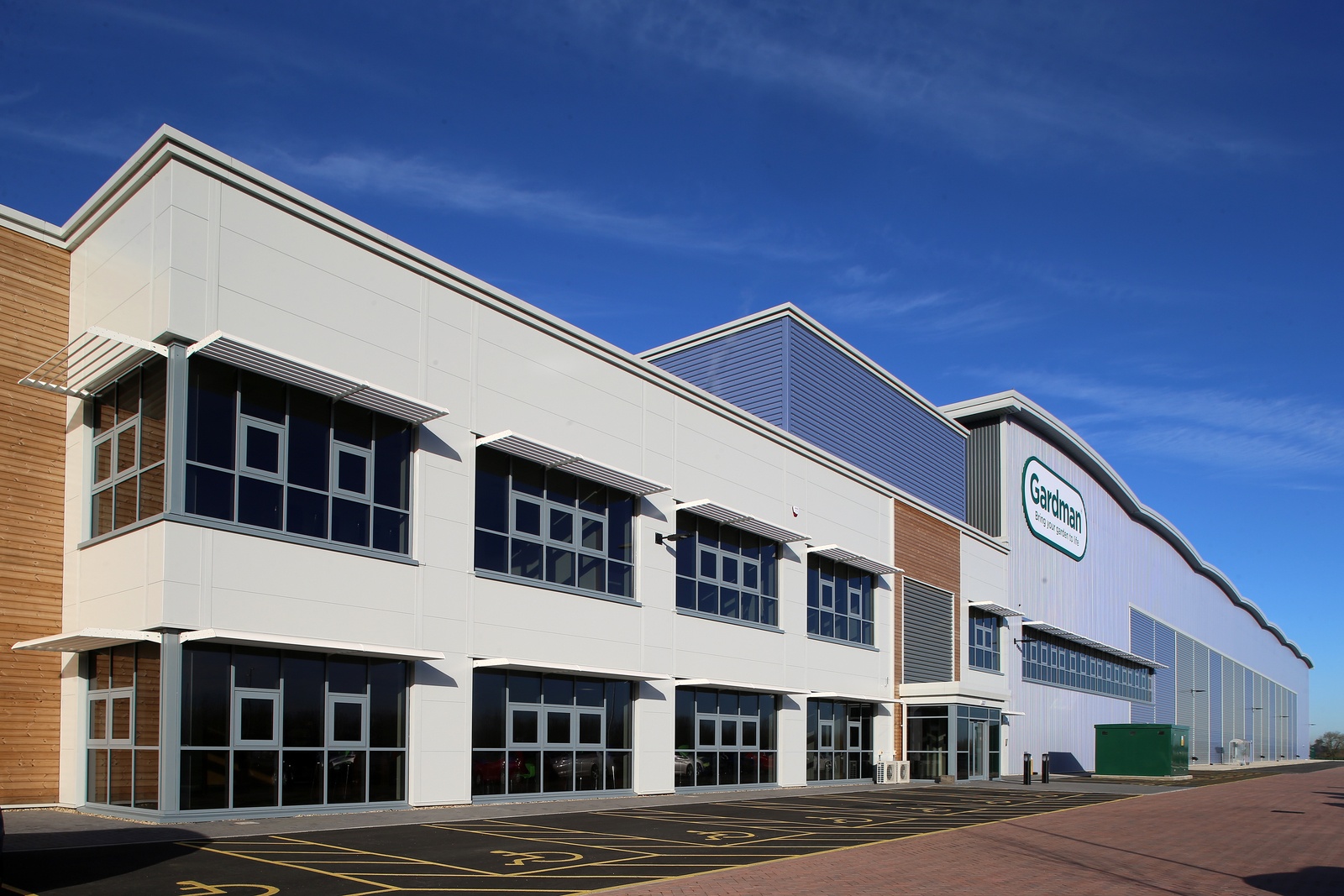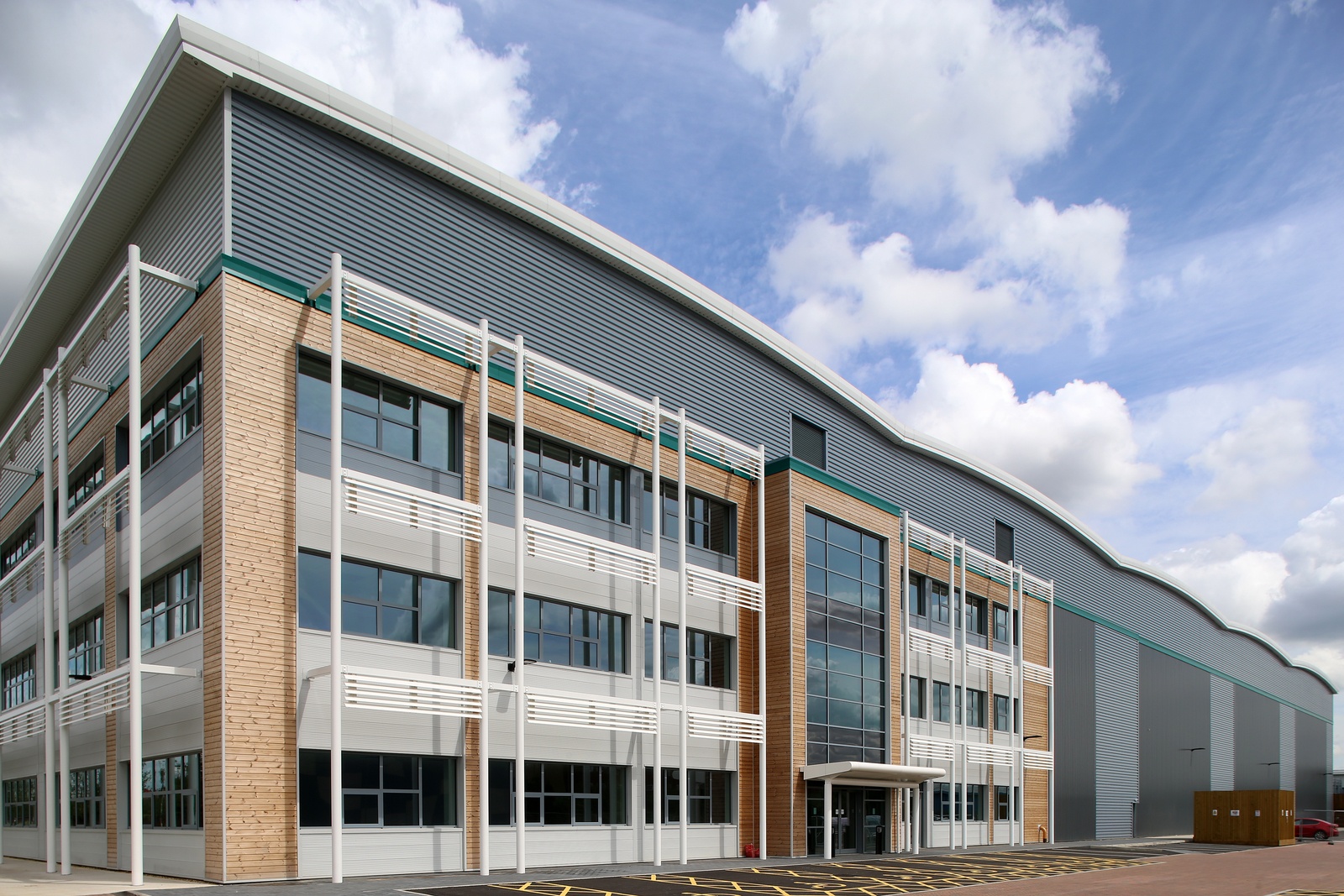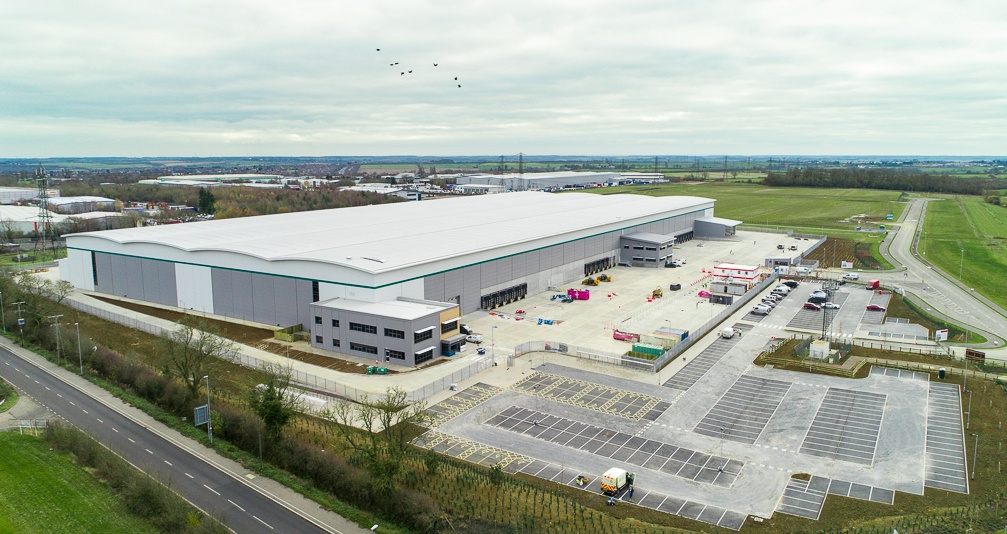Winvic were contracted by Prologis to design and construct two single storey warehouse/ production units, totalling 515,000 sq ft at the Daventry Rail Freight Interchange (DIRFT).
At a glance
- Project value: £22.6m
- Client: Prologis
- Architect: Stephen George & Partners
- Engineer: RPS
- Programme: 38 weeks
- Completion: October 2017
- BREEAM: Very Good
Zone E Plot 1 (DC404)
Construction of a single storey 400,000 sq ft warehouse/production unit having a clear height to underside of haunch of 21 metres, internal ground, first and second floor main office accommodation, warehouse pod offices and associated external works including hardstandings, car parking, landscaping and drainage.
Zone E Plot 2 (DC115)
Construction of a single storey 115,000 sq ft warehouse/production unit, having a clear height to underside of haunch of 12.5 metres. External two storey office accommodation and external site works including hardstandings, car parking, landscaping and drainage.
- 89 car parking spaces
- 29 HGV trailer parking spaces
- 12 dock access doors (inc. four double deck shelters)
- 2 level access doors
-

£22.6 million Project Value
-

38 week programme
-

2 units totalling 515,000 sq ft
Share this project:

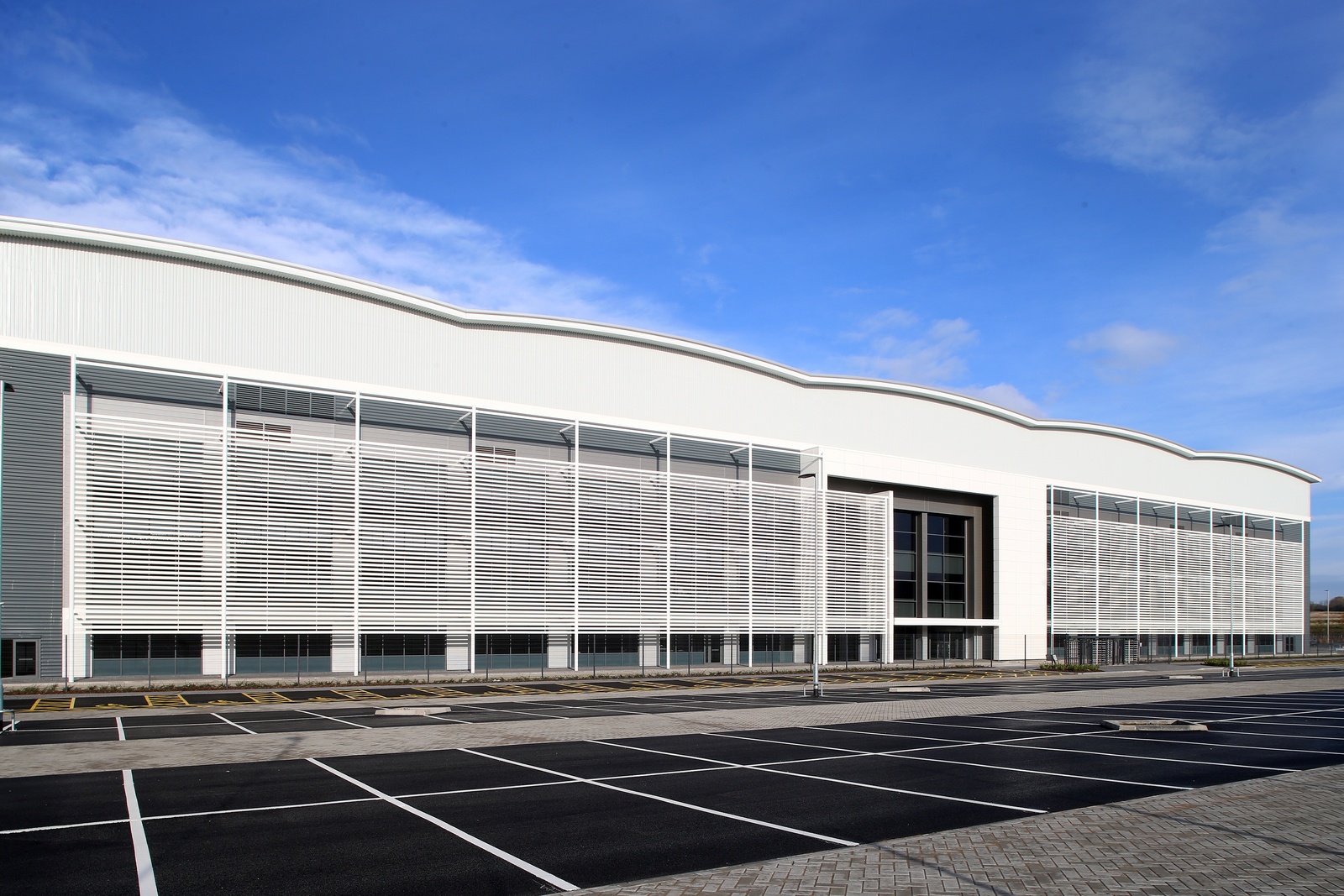
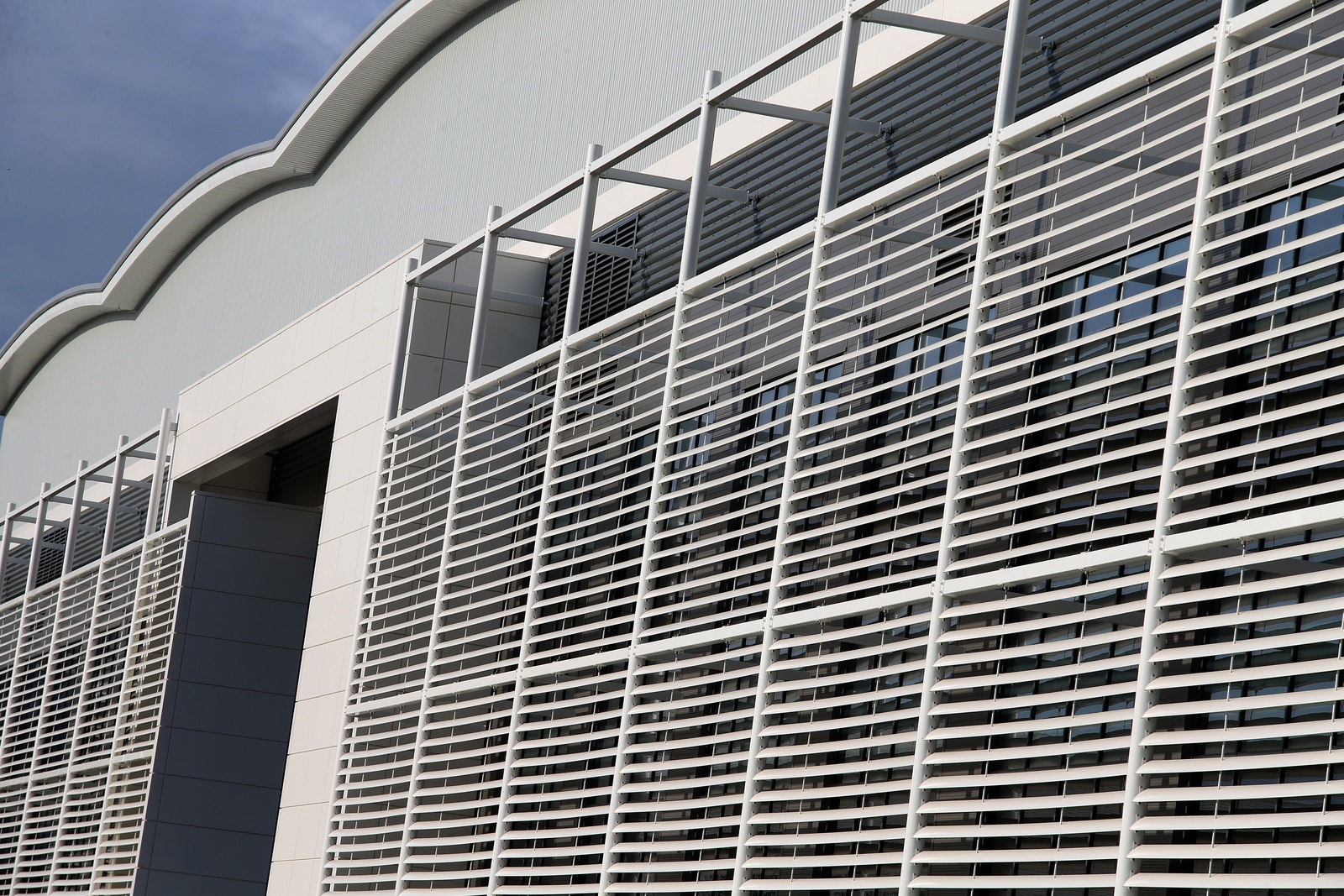
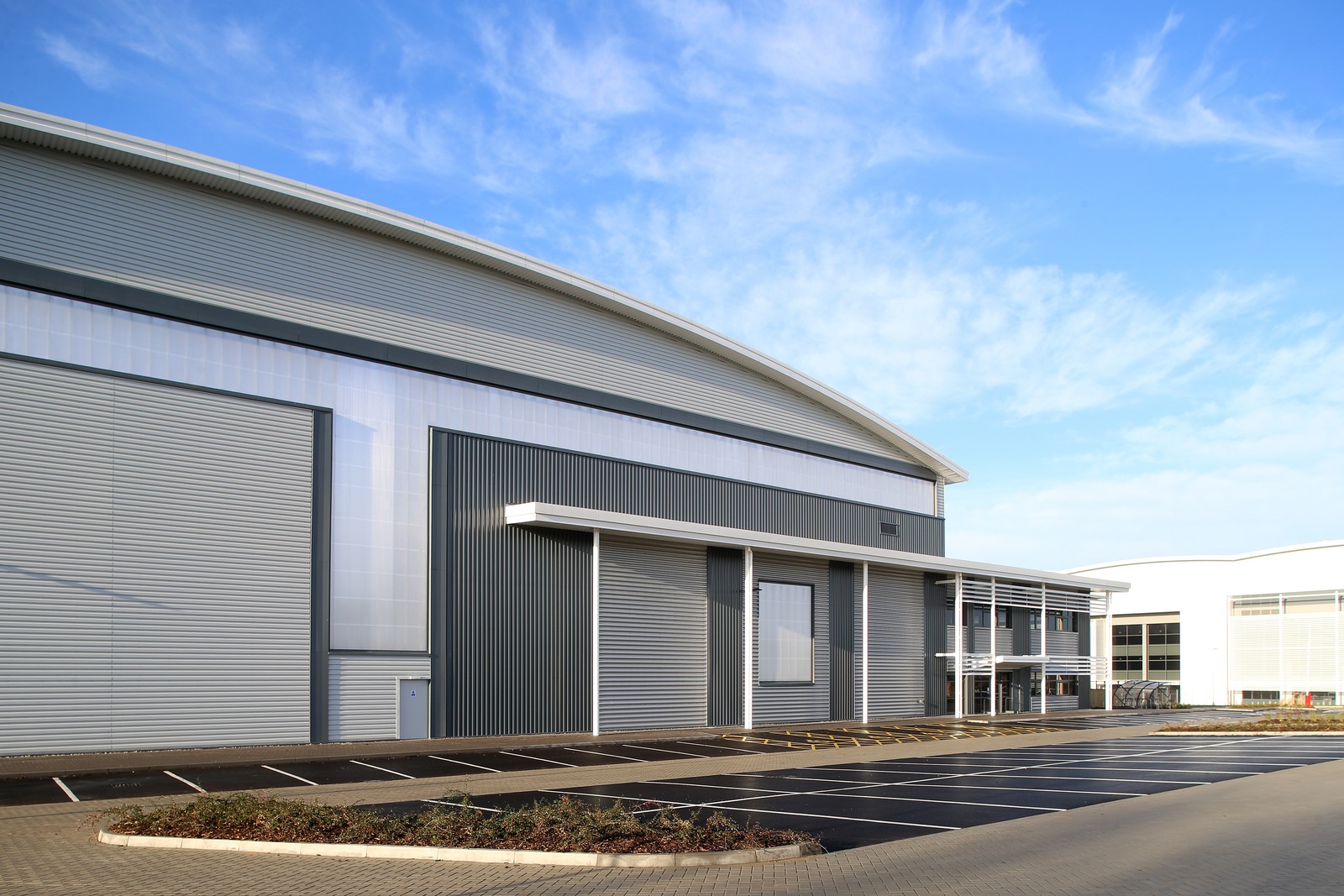
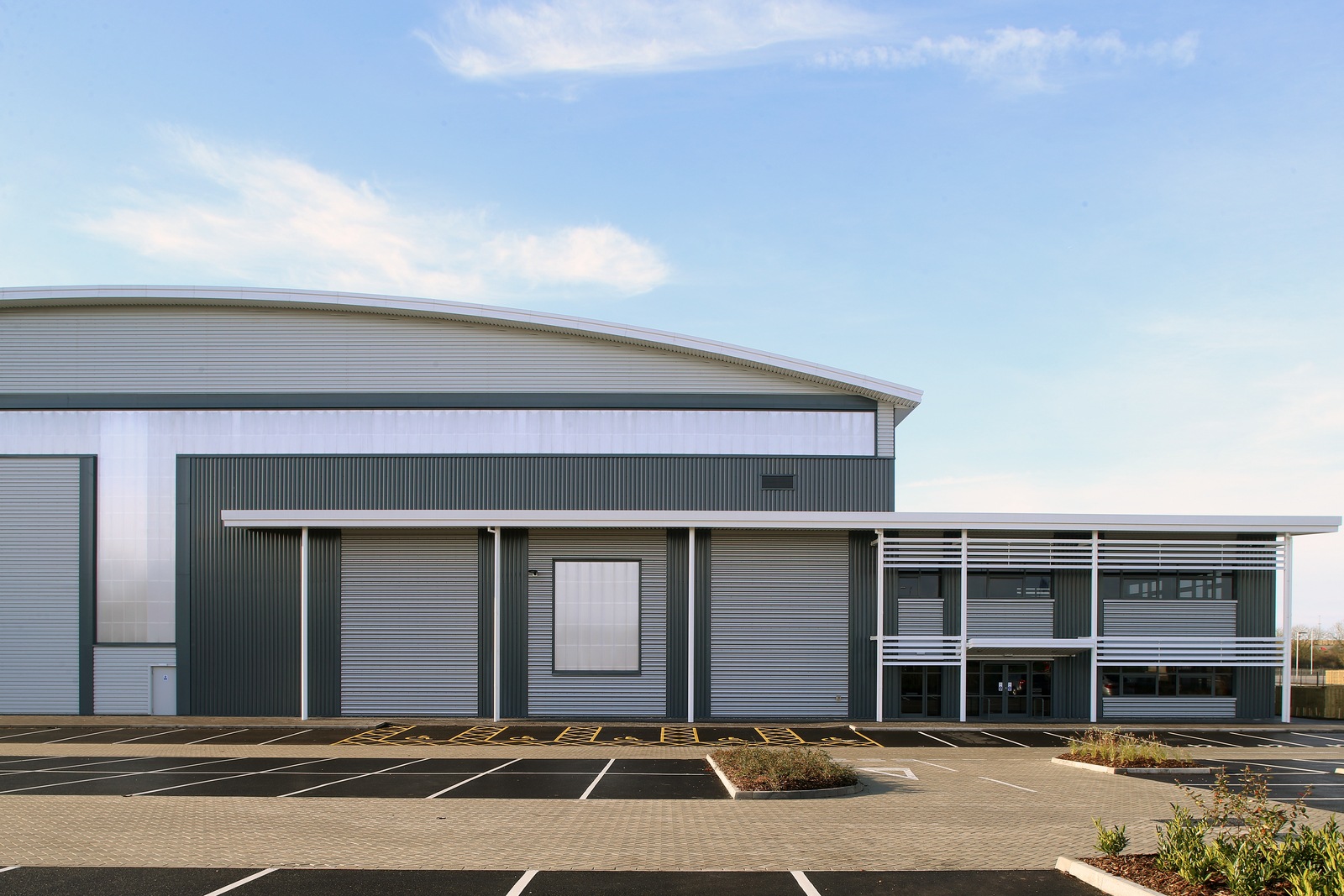
 Share
Share
 Repost
Repost
 LinkedIn
LinkedIn
 Email
Email
