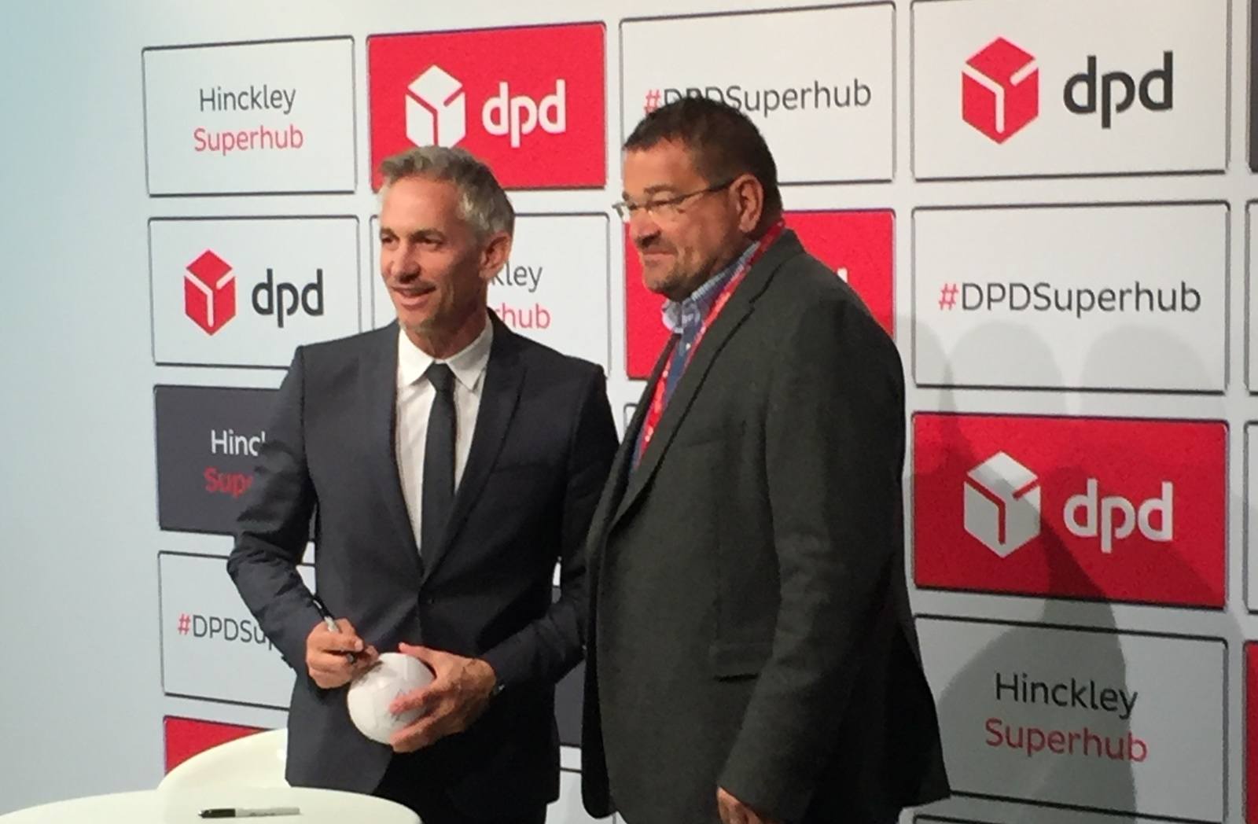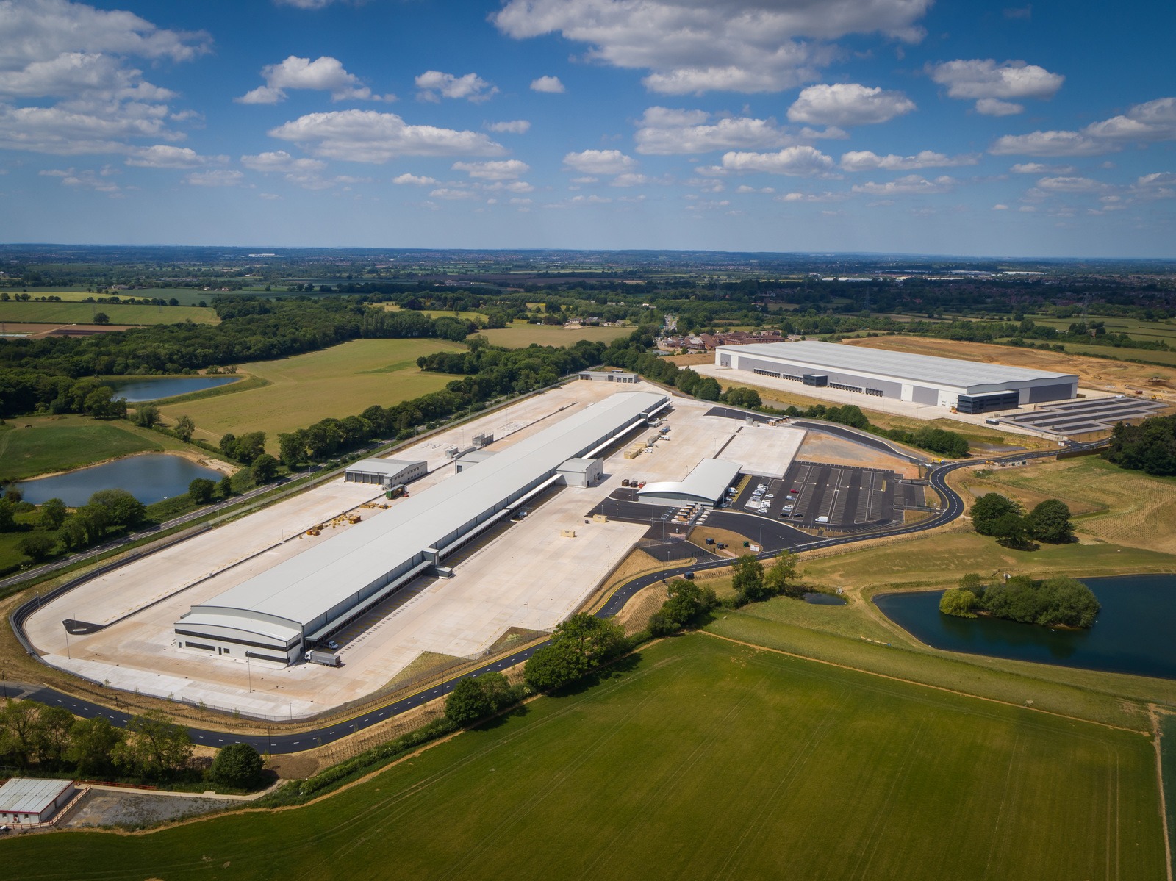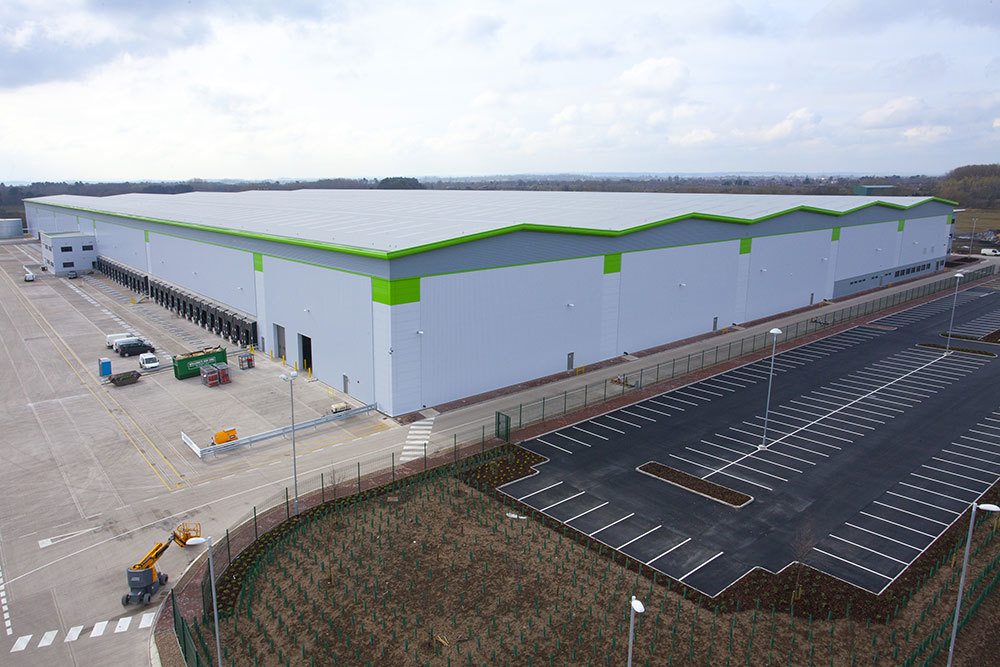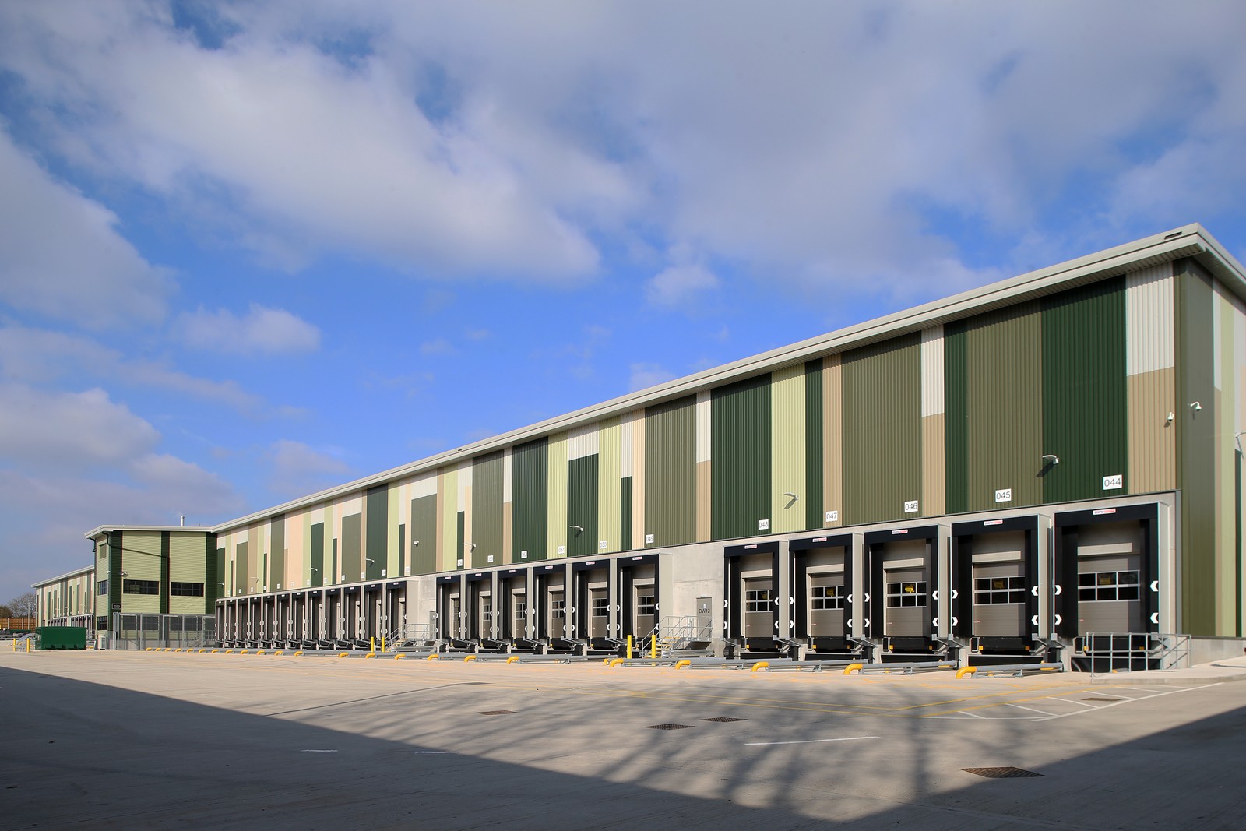The 33-acre development comprised the construction of an individual style hub building with mezzanine hub and depot offices plus a customer collection area. Works included a twin therm roof system, a power float finished reinforced concrete (tolerance FM3) floor slab, 499 car bays and vehicle maintenance unit (VMU), plus a three-storey office.
At a glance
- Project value: £29.3m
- Client: Goodman
- Architect: Beck Haynes Associates
- Engineer: Cameron Darroch
- Programme: 52 weeks
- Completion: August 2014
- Ground floor footprint of 19,972m²
- Mezzanine hub offices of 6,790m²
- Depot offices of 624m²
- Floor slab to be power float finished reinforced concrete (tolerance FM3)
- 499 car bays
- Salt barn
- Tyre store
- Garage for site vehicles
- VMU with 3 storey offices
- Steam prep
- Vehicle wash
- Fuel islands, tanks and pumps
- Main gatehouse, including locker room provision
- 4 in-bound gate houses
- 4 out-bound gate houses
- 2 gate houses toilets
- Refuse bin stores
- Cycle shelter
SUSTAINABILITY
- Twin therm roof system
- 15% roof lights
- Photovoltaics on roof/ solar thermal
-

£29.3m project value
-

627,000 sq ft warehouse
-

35 weeks
Share this project:

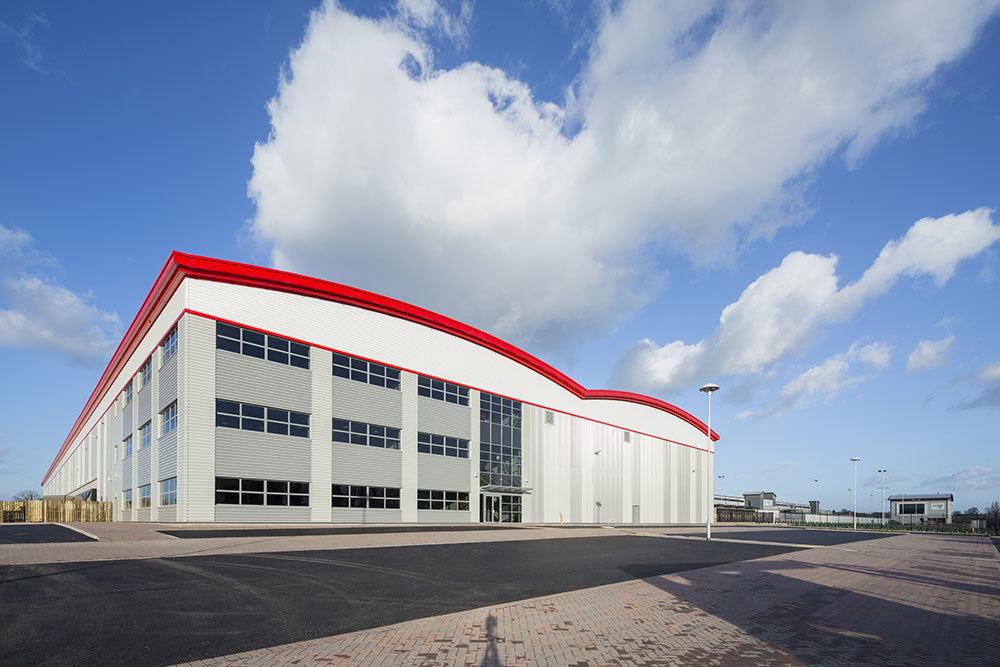
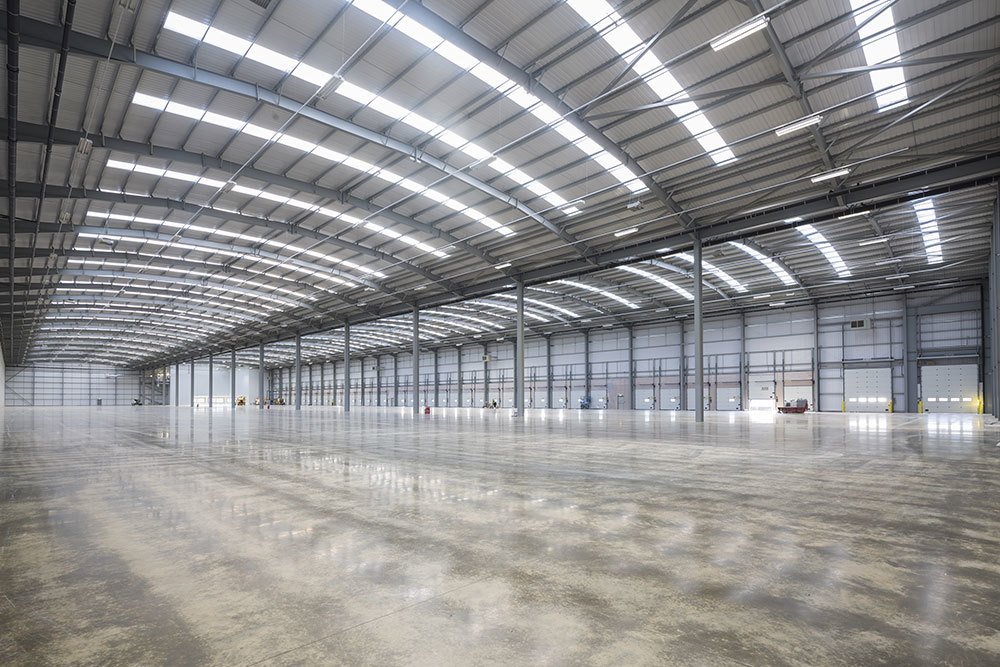
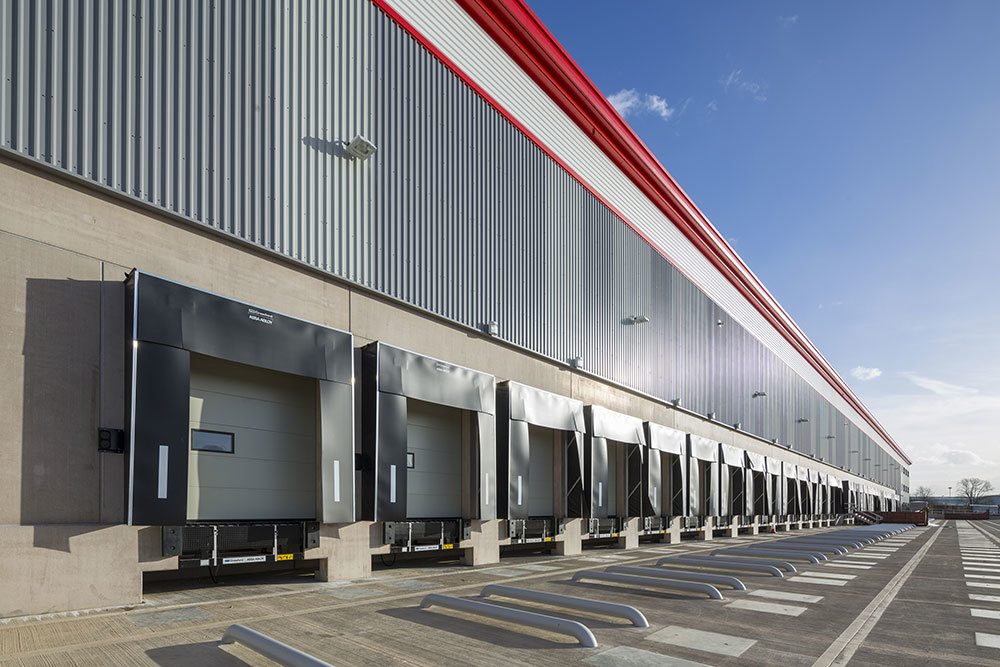
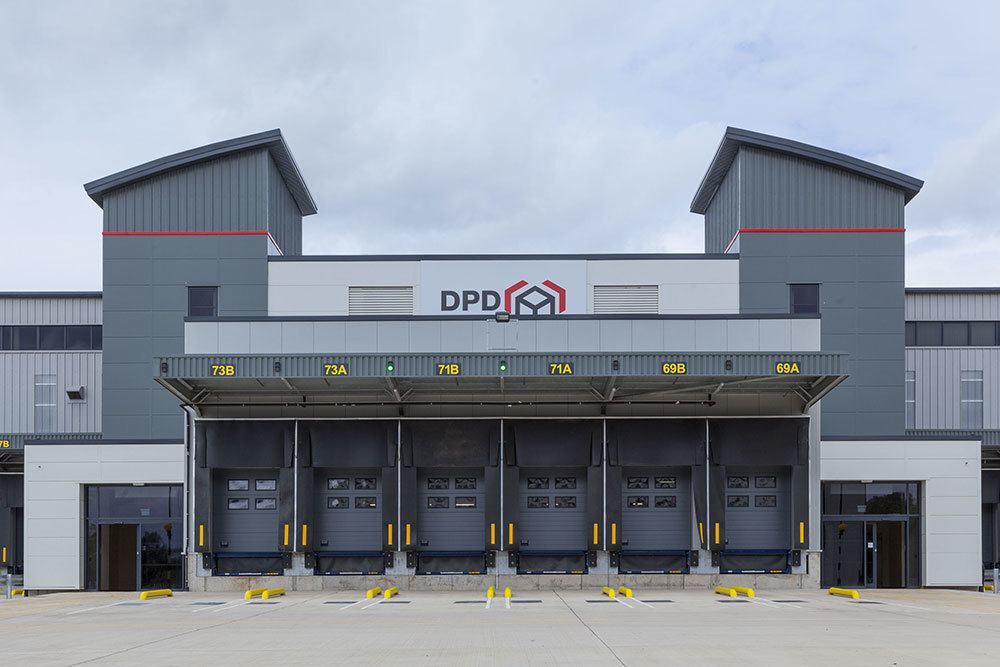
 Share
Share
 Repost
Repost
 LinkedIn
LinkedIn
 Email
Email
