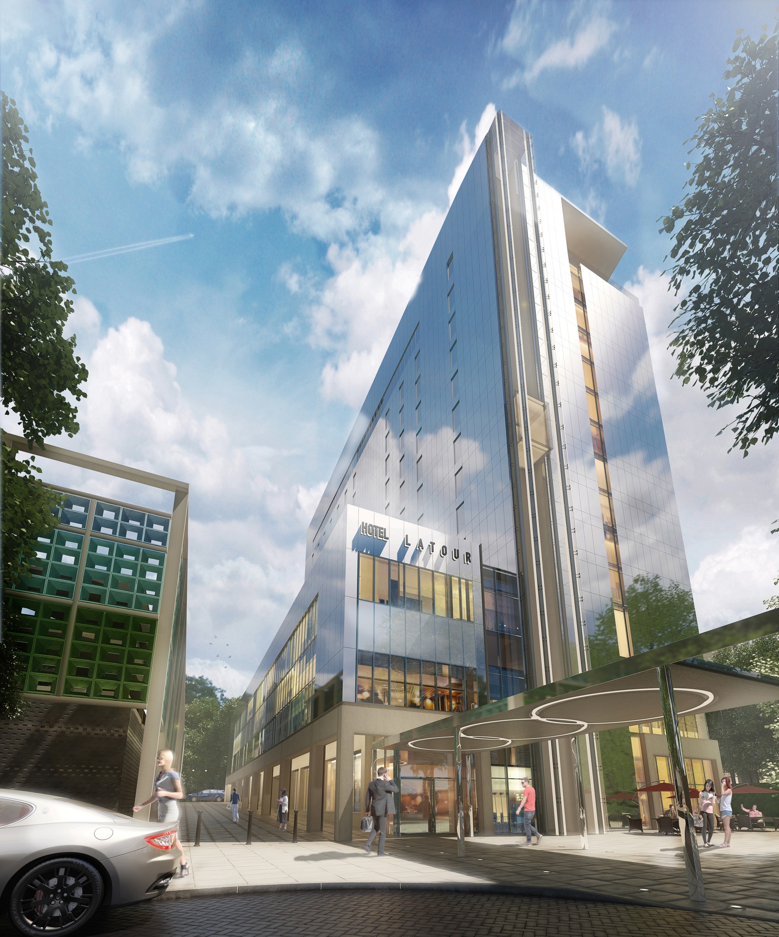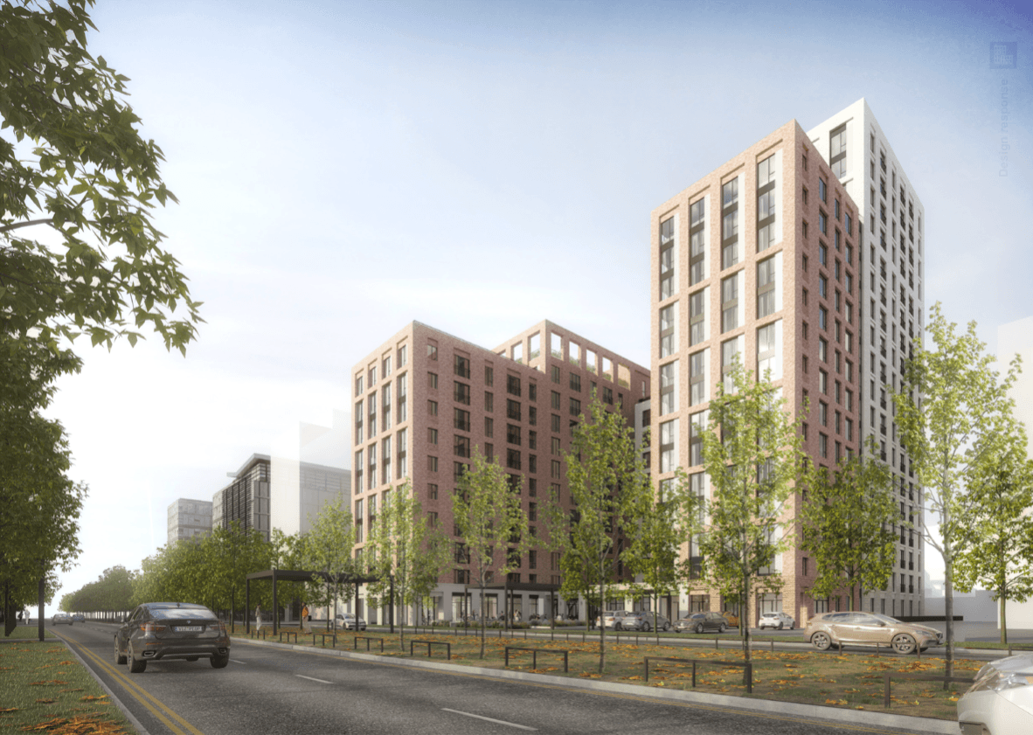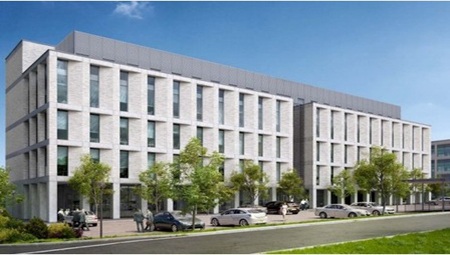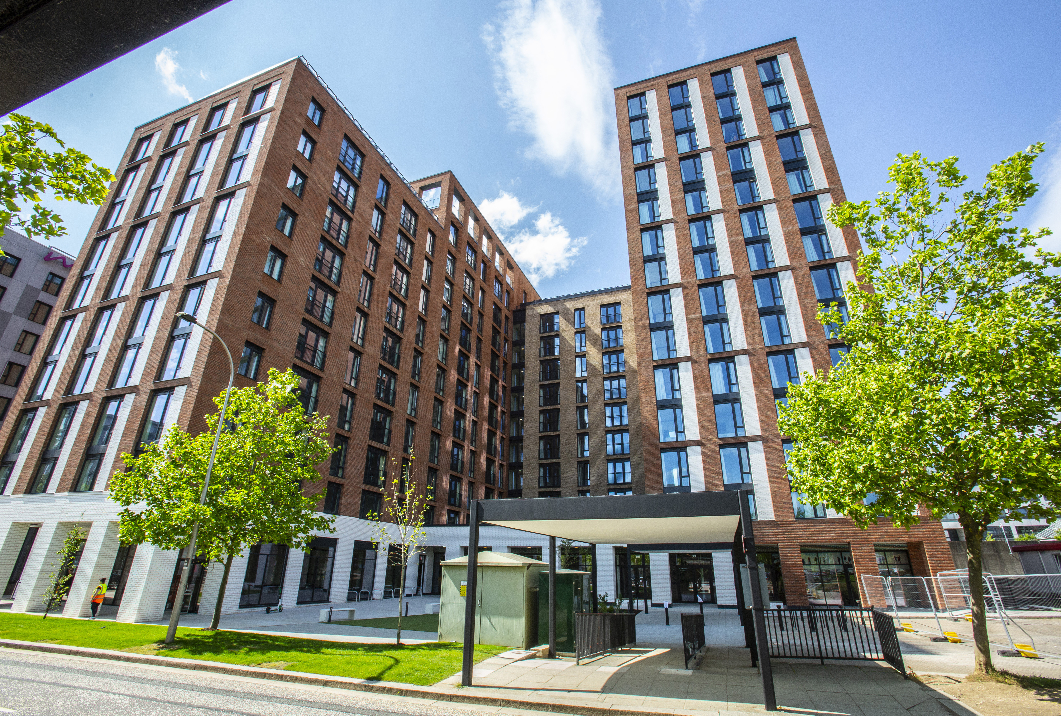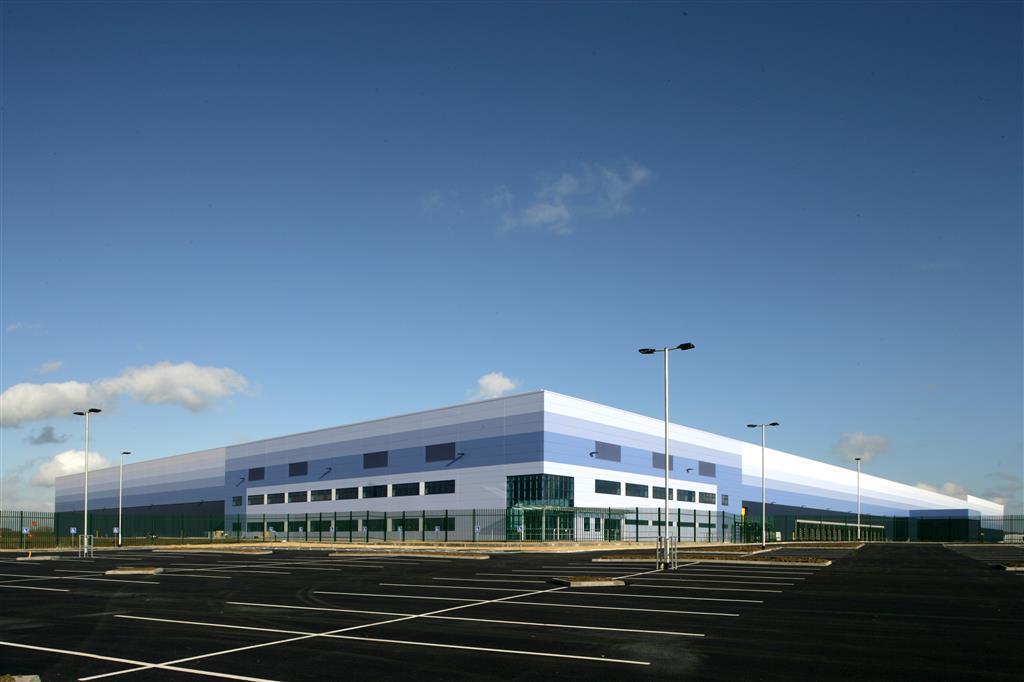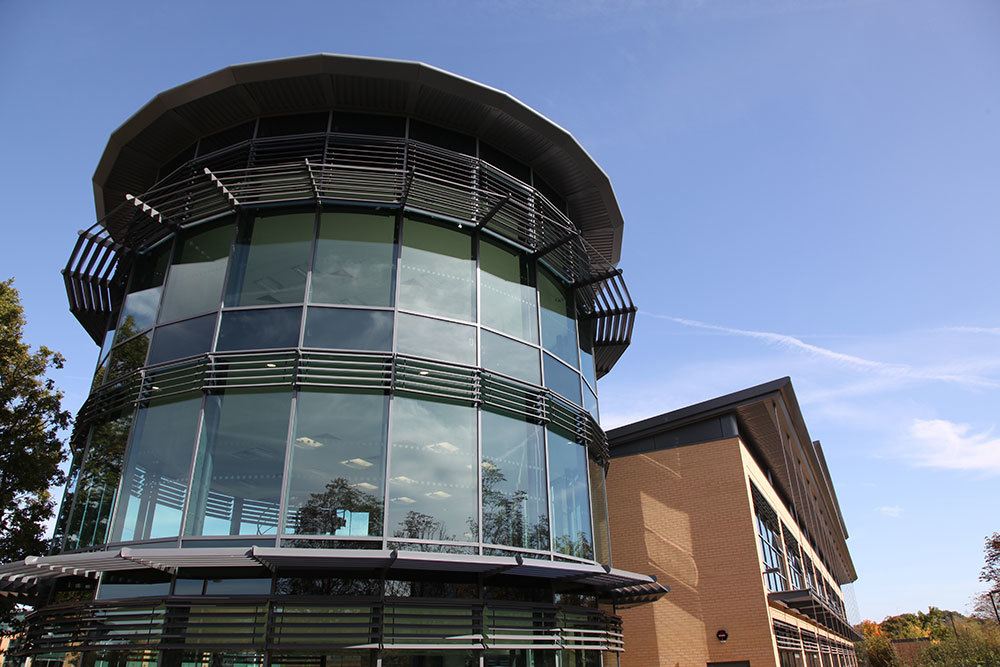Hotel La Tour Ltd awarded Winvic the contract to develop a luxury hotel in the heart of Milton Keynes.
At a glance
- Project value: £32.5-£37.5 million
- Client: Hotel La Tour Ltd
- Architect: PHP Architects
- Engineer: Scott White & Hookins
- Programme: 119 weeks
- Completion: March 2022
The luxury hotel comprises of 261 bedrooms, a 12,900 sq ft dedicated, flexible conference floor comprising adaptable meeting spaces, and an external terrace, a fourteenth-floor sky bar and restaurant, which offers panoramic views over Campbell Park and beyond.
Features of the 14-storey, split-tower, 50-metre-high concrete and steel framed building include:
- Extensive structural glazing and a panoramic lift providing a unique visual experience for people ascending to the 43-metre high top floor.
- A public access space called – See:MK.
- Four large conference rooms that can be converted into a single space
- Five private meeting rooms located on the conference floor.
- Roof terrace constructed to a high load bearing specification to enable it to take the weight of a car so it can be used for events and press launches.
Utilising the 3D design capabilities of BIM Level 2, the development achieved:
- A ‘Very Good’ BREEAM rating
- The first building to meet the ‘Exceptional Developments’ policy in the Central Milton Keynes Alliance Plan (CMKAP)
- Designed to maximise the benefits of off-site fabricated bathroom pods and case-goods
The project completed in March 2022 following Winvic’s complete fit-out of high-quality furniture to all bedrooms and other facilities.
-
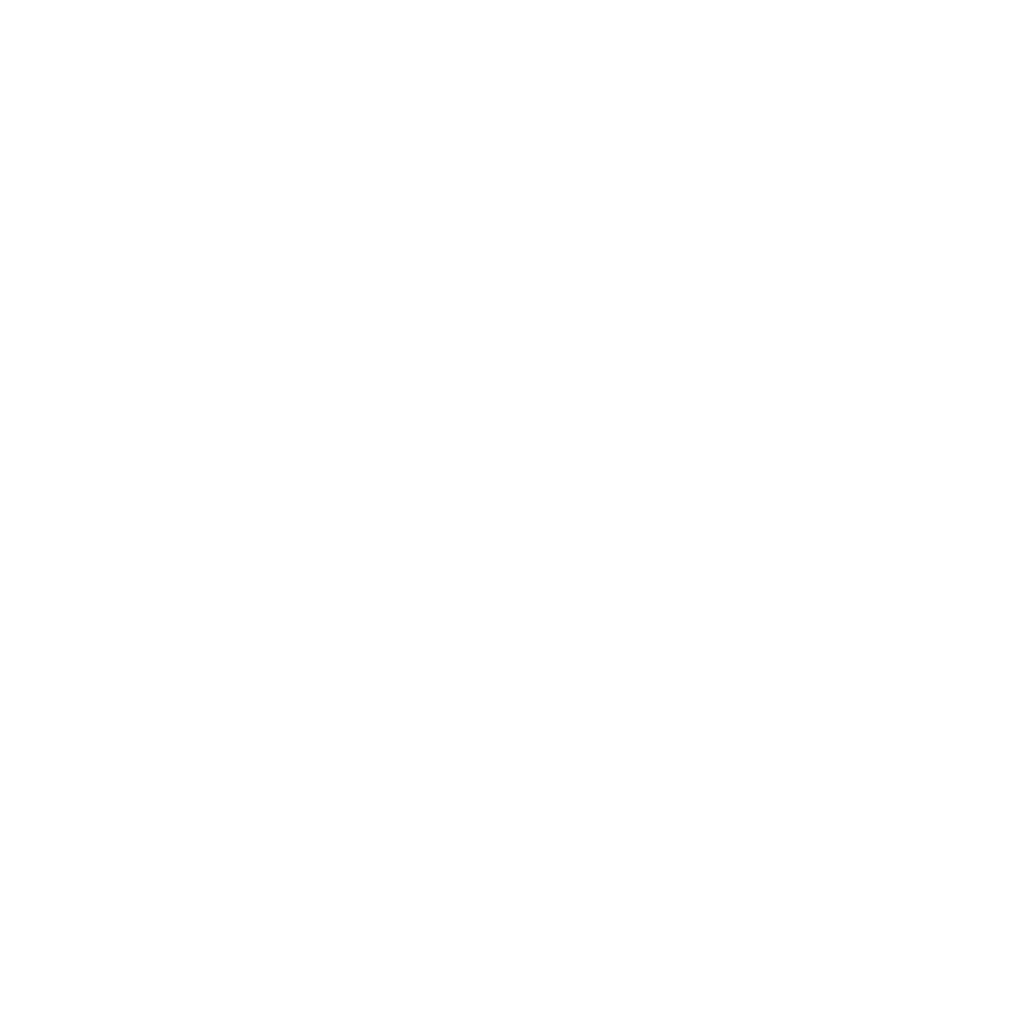
261 bedrooms
-
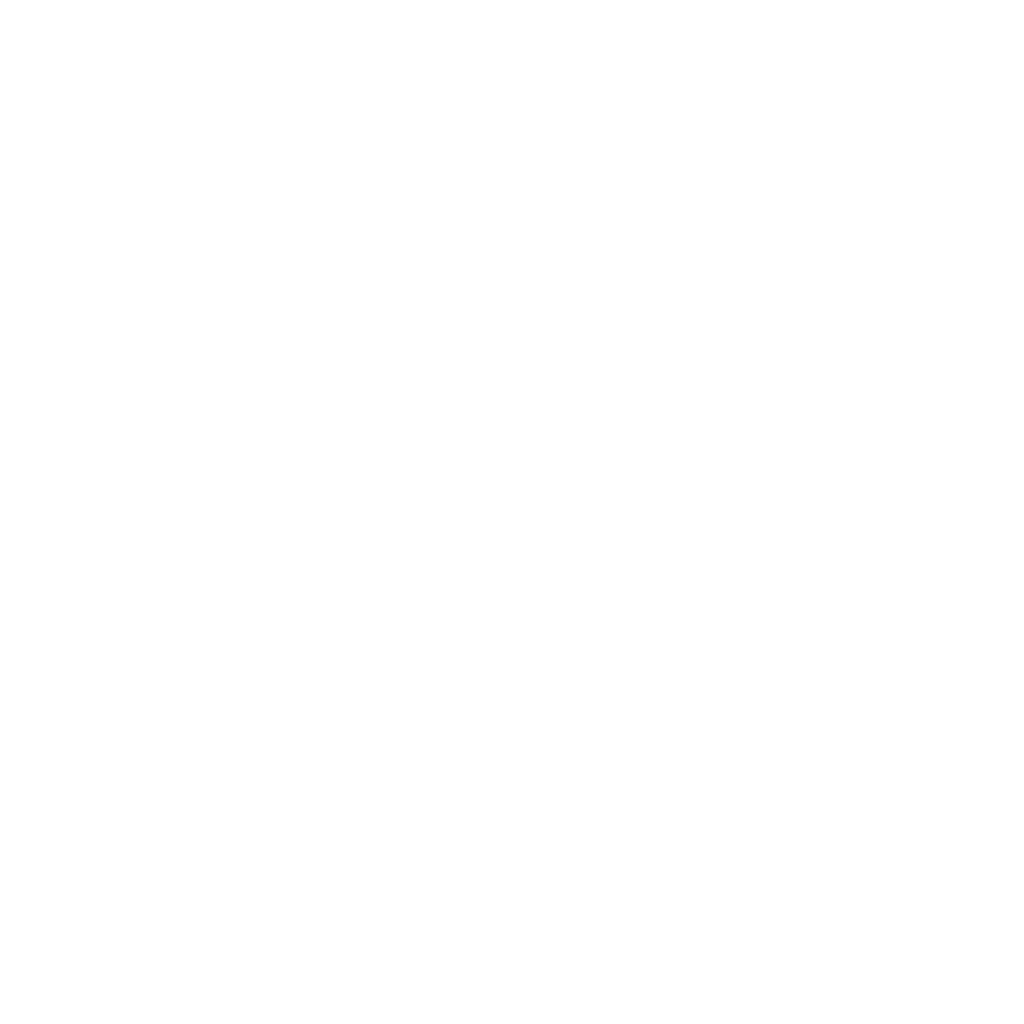
14 storeys
-

Fourteenth-floor sky bar / restaurant
Share this project:

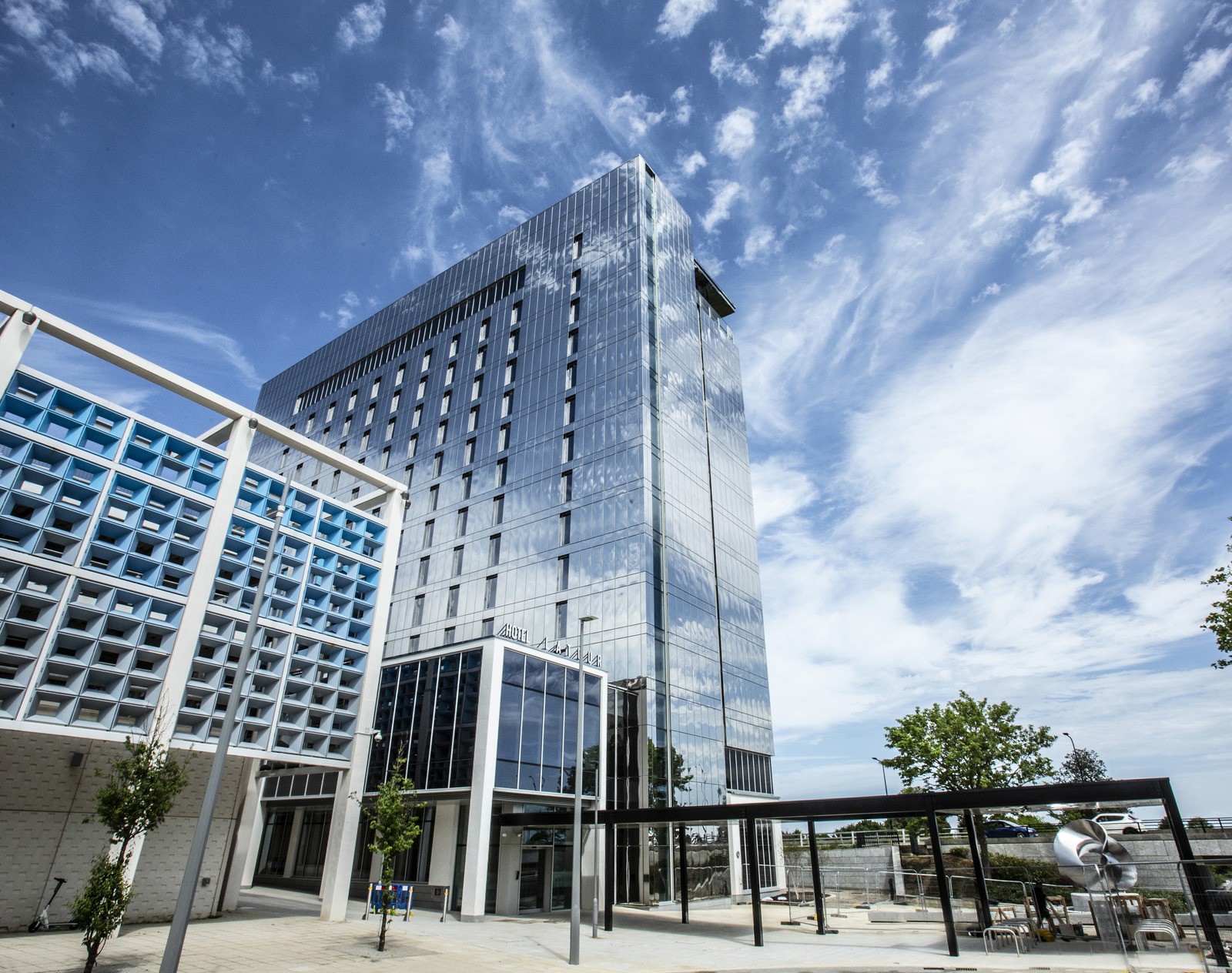


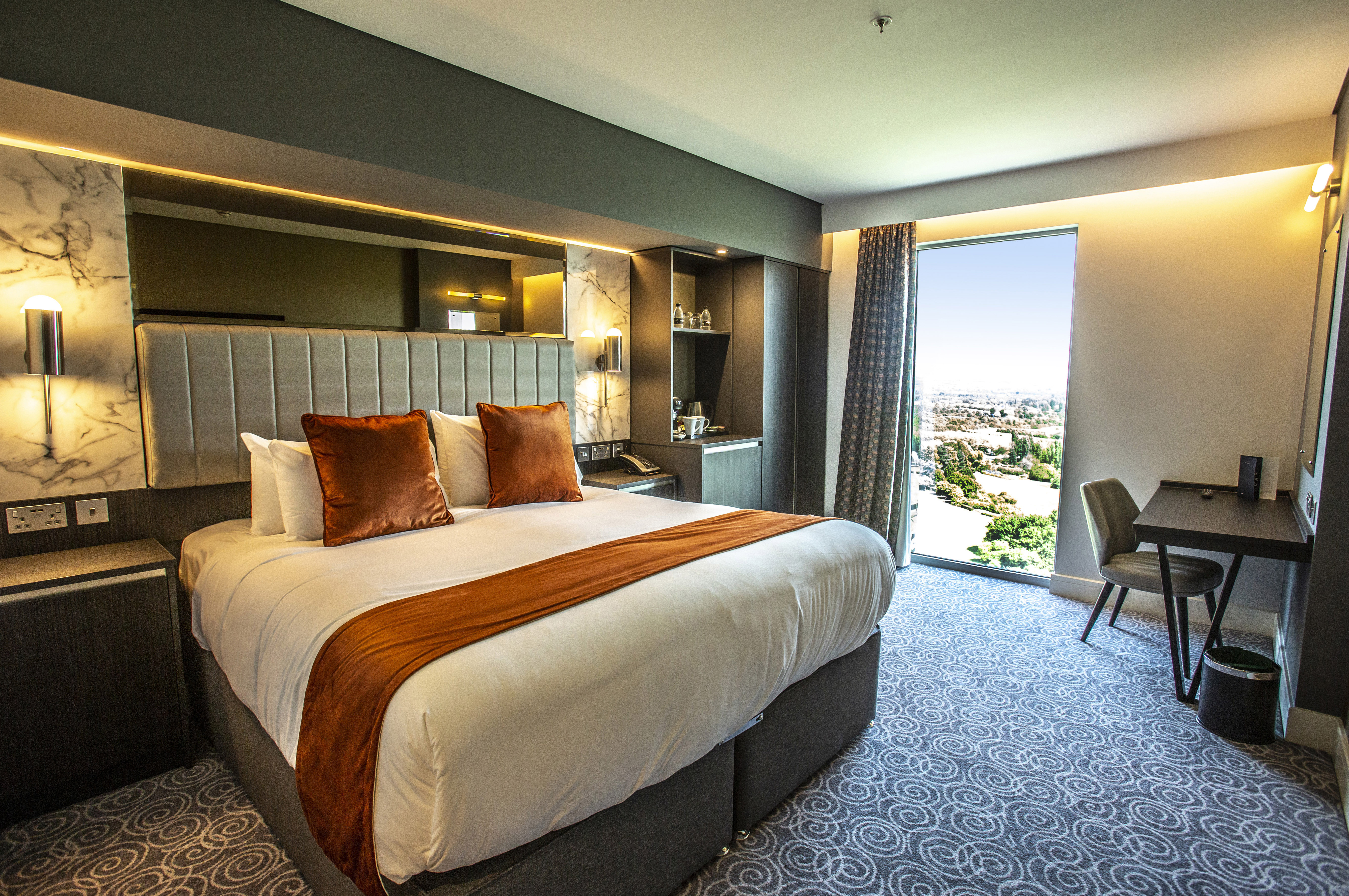
 Share
Share
 Repost
Repost
 LinkedIn
LinkedIn
 Email
Email
