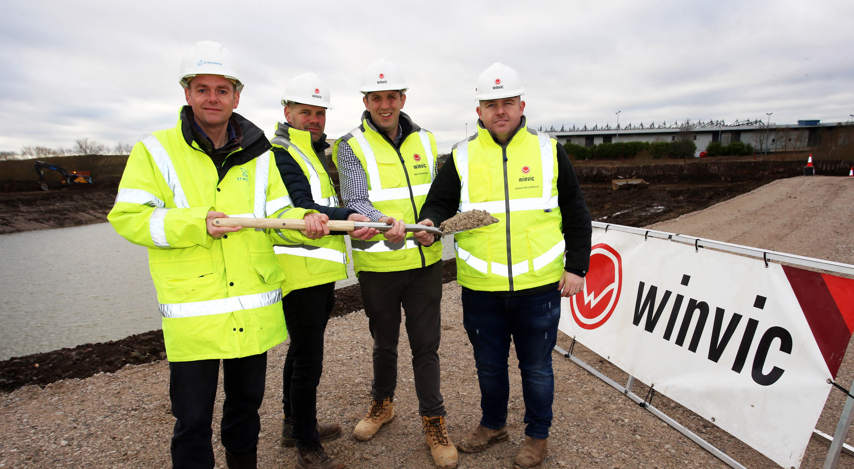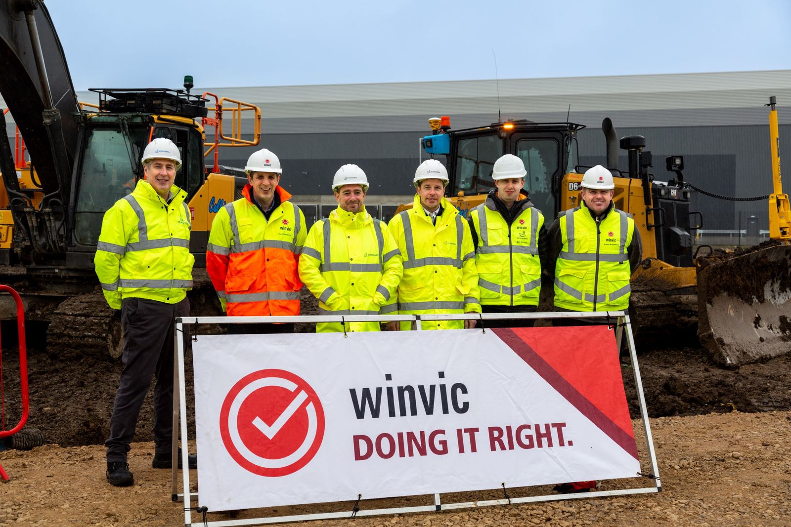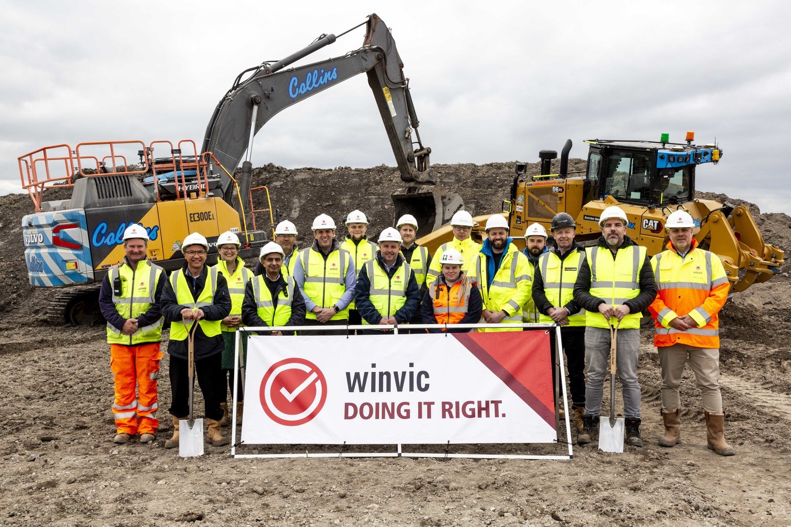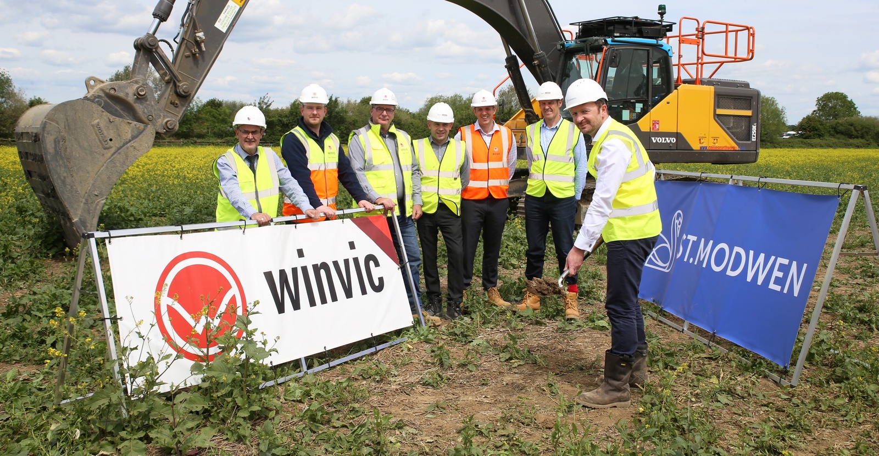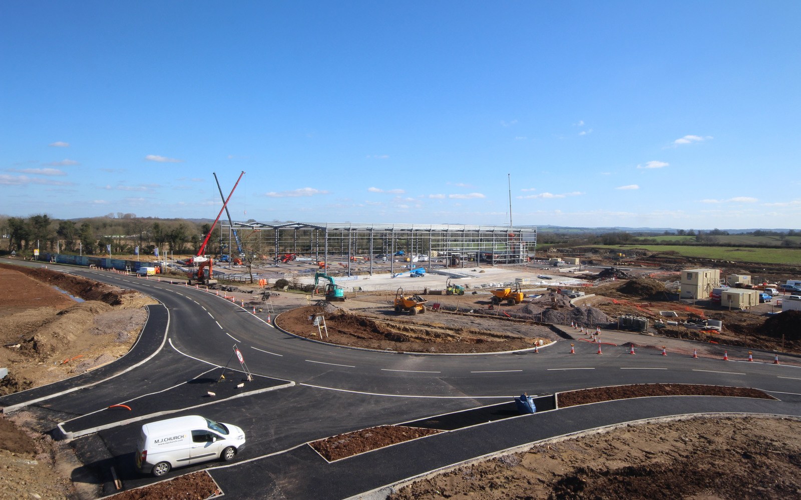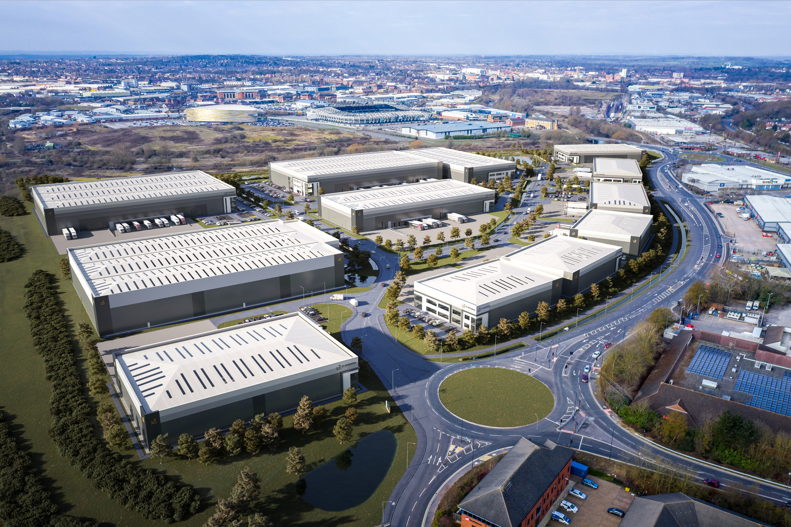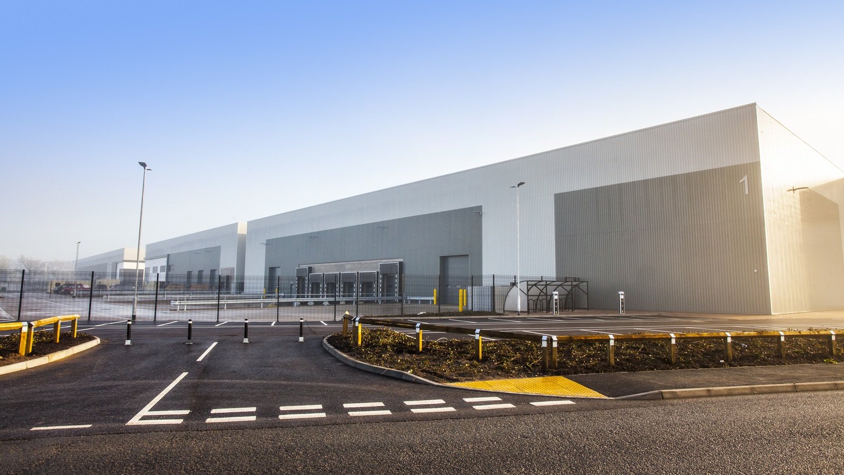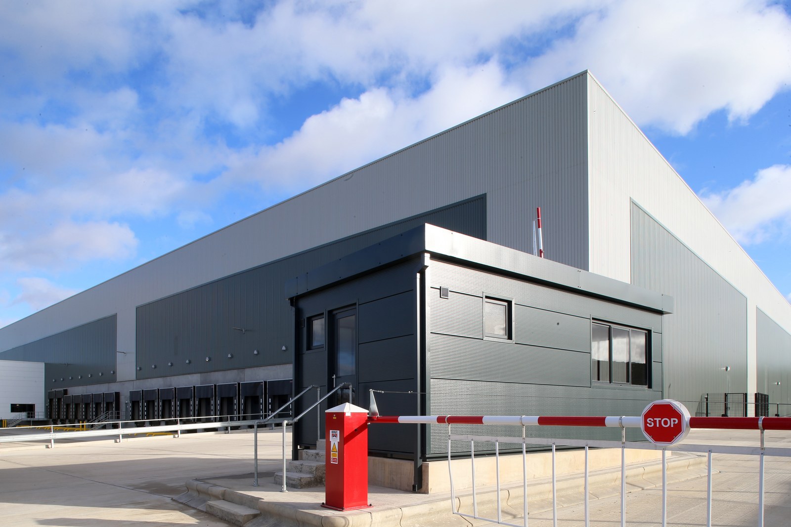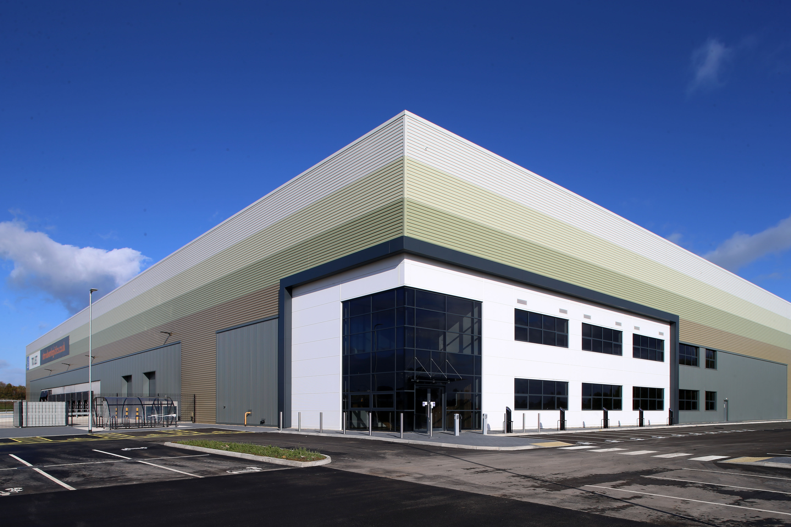Winvic was appointed by long-standing client Indurent, formerly St. Modwen Logistics, to deliver significant earthworks and infrastructure and the construction of Phases 1, 2, 3 and 4 of Indurent Park Derby. The 67-acre site occupies a prime position immediately adjacent to Pride Park and Wyvern Retail Park, which provides high-quality logistics and production space.
At a glance
- Client: Indurent
- Architect: SG&P
- Engineer: Rodgers Leek
- Programme: Various
- Completion: Phased to December 2025 (Targeted)
- BREEAM: Targeting Excellent
The project involved over 224,000m³ of cut and fill works to prepare development plots, construct 800 metres of new road infrastructure, and create over 20 acres of natural landscaped areas. This initiative was aimed at enhancing the working environment for those employed at the park and improving the surrounding community. Following the completion of the earthworks and infrastructure, Winvic was contracted to deliver the industrial units over multiple phases.
PHASES 1 & 2
This phase included the design and construction of three industrial units, each with office accommodation a service yard and drainage works. Mechanical and Electrical (M&E) works included photovoltaic (PV) roof panels, rainwater harvesting systems, LED lighting, energy monitoring, air conditioning and ventilation.
- Unit A1: 49,000 sq ft warehouse unit with a 3,358 sq ft single-storey office with a 10m haunch height
- Unit A2: 35,477 sq ft warehouse unit with a 4,520 sq ft single-story office with a 10m haunch height
- Unit C1: 72,107 sq ft warehouse unit with a 7,286 sq ft single-storey office with a 12.5m haunch height
Phase 2 involved the complete design and construction of a single industrial unit including office accommodation, a service yard and drainage works, including attenuation. Photovoltaic (PV) roof panels, rainwater harvesting, LED lighting, energy monitoring, air conditioning, ventilation and EV systems were also incorporated. The work was carried out in compliance with the Building Code and Indurent‘s sustainable development guidelines, with each facility achieving a BREEAM ‘Excellent’ rating and an ‘A’ EPC rating. The project was completed in November 2022.
- Unit D134: 121,987 sq ft unit with a 9,374 sq ft single-storey office with a 15m haunch height
PHASE 3
After the successful delivery of Phases 1 and 2, Winvic was contracted to deliver the third phase which included the civils and infrastructure package, along with construction of five high-spec sustainable industrial units, totalling over 300,000 sq ft.
- Unit D82: 78,415 sq ft warehouse unit with a 4,000 sq ft single-storey office with a 12.5m haunch height
- Unit D61: 65,026 sq ft warehouse unit with a 3,131 sq ft single-storey office with a 10m haunch height
- Unit D32: 33,467 sq ft warehouse unit with a 1,900 sq ft single-storey office with a 10m haunch height
- Unit D27: 27,738 sq ft warehouse unit with a 1,900 sq ft single-storey office with an 8m haunch height
- Unit D145: 146,065 sq ft warehouse unit with a 3,778sq ft single-storey office with a 15m haunch height
The plateaus for the five units were all created during the first phase, but some balancing works were required and the bellmouth entrances and footpaths needed to be created. We erected all five steel frames within a pacey 18-week programme, in line with sectional completions and the first unit was handed over in December 2023. One more was delivered in January 2024, two in February and the final facility for end user Rolls Royce was completed in June.
The floor slab design and construction for the facility occupied by the global brand was totally unique and met strict load bearing requirements bespoke to Rolls Royce’s usage. The floor slab is 450mm thick and contains 20mm rebar with 1,950 driven piles, and it took us 25 consecutive days to pour. Not only were we constructing the floor to withstand 160Kn per square metre, the pour programme was also being delivered alongside complex and high-level mechanical and electrical installations. We used an onsite concrete batching plant to ensure continuity of supply across all units, which also reduced vehicle movements and therefore the embodied carbon within the project by 50%. In addition, to install the 100-tonne overhead gantry crane in the facility, we first had to widen the bellmouth entrance and create a 10.1 metre ‘mega-door’ in one of the building’s elevations.
This facility was the largest of the phase totalling 146,065 sq ft with a 3-storey 3,778 sq ft office. The other four warehouses range from 27, 738 sq ft to 78,415 sq ft and office space within each varies between 1,900 sq ft and 4,000 sq ft.
-

67 Acres
-

Four Phases
-

BREEAM EXCELLENT
PHASE 4
Winvic is currently onsite delivering Phase 4, which includes a single-storey industrial unit with office spaces, as well as an 887-space multi-storey car park. The external works also include both hard and soft landscaping. This phase is expected to last 44 weeks, with completion scheduled for December 2025.
- Unit D43: 40,823 sq ft ware unit with a 2,255 single-storey office with an 8m haunch height
887 space multi-storey car park
Throughout all phases, the project maintained a focus on sustainable building practices, with each facility adhering to Indurent Standard sustainable development guidelines.
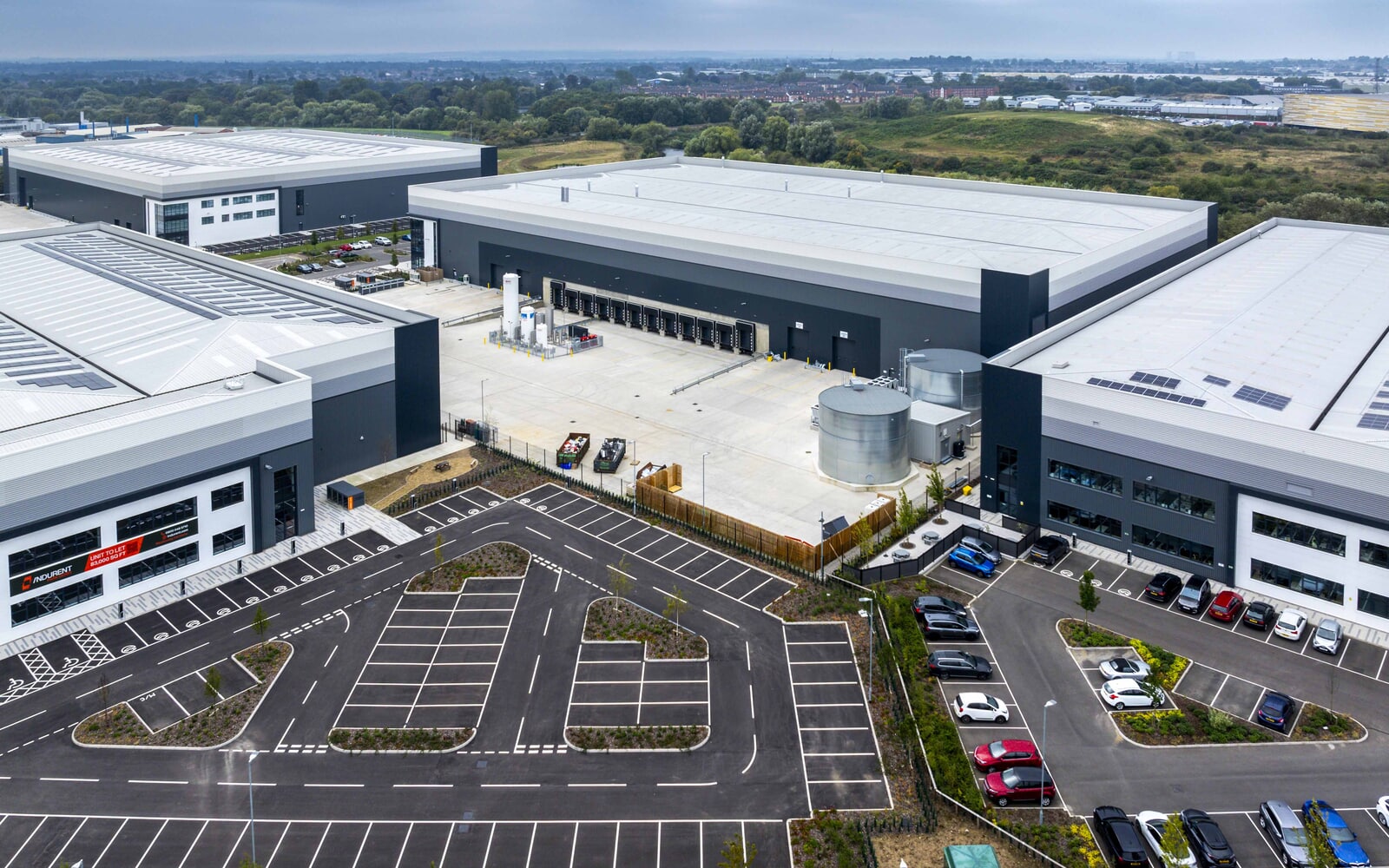
Share this project:

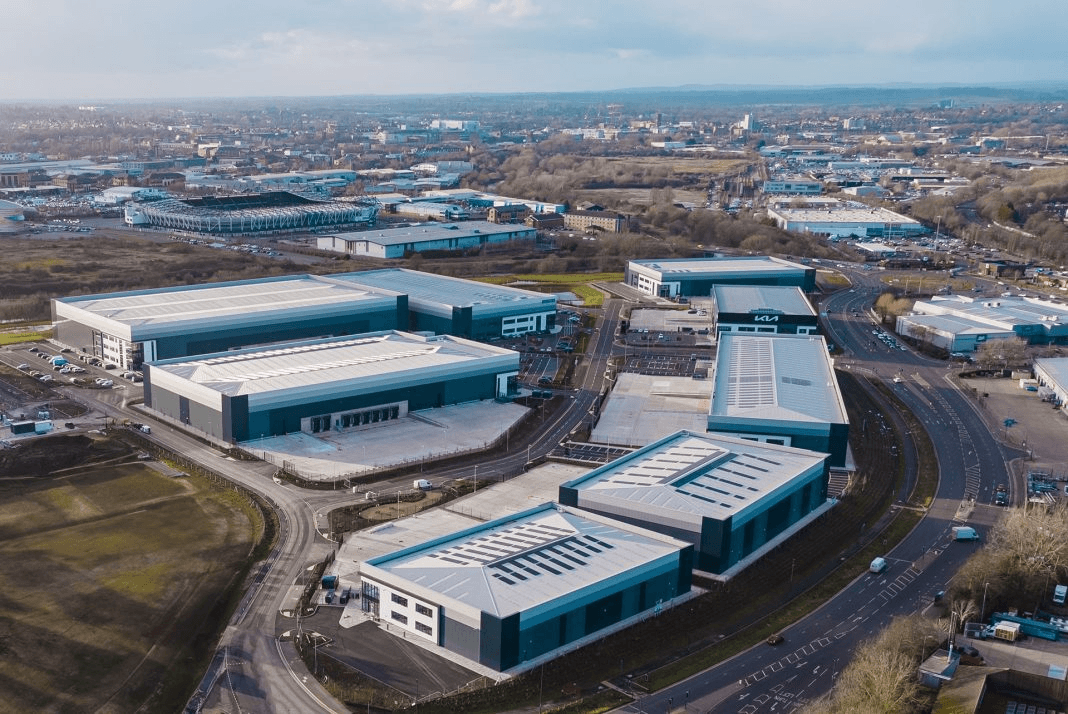
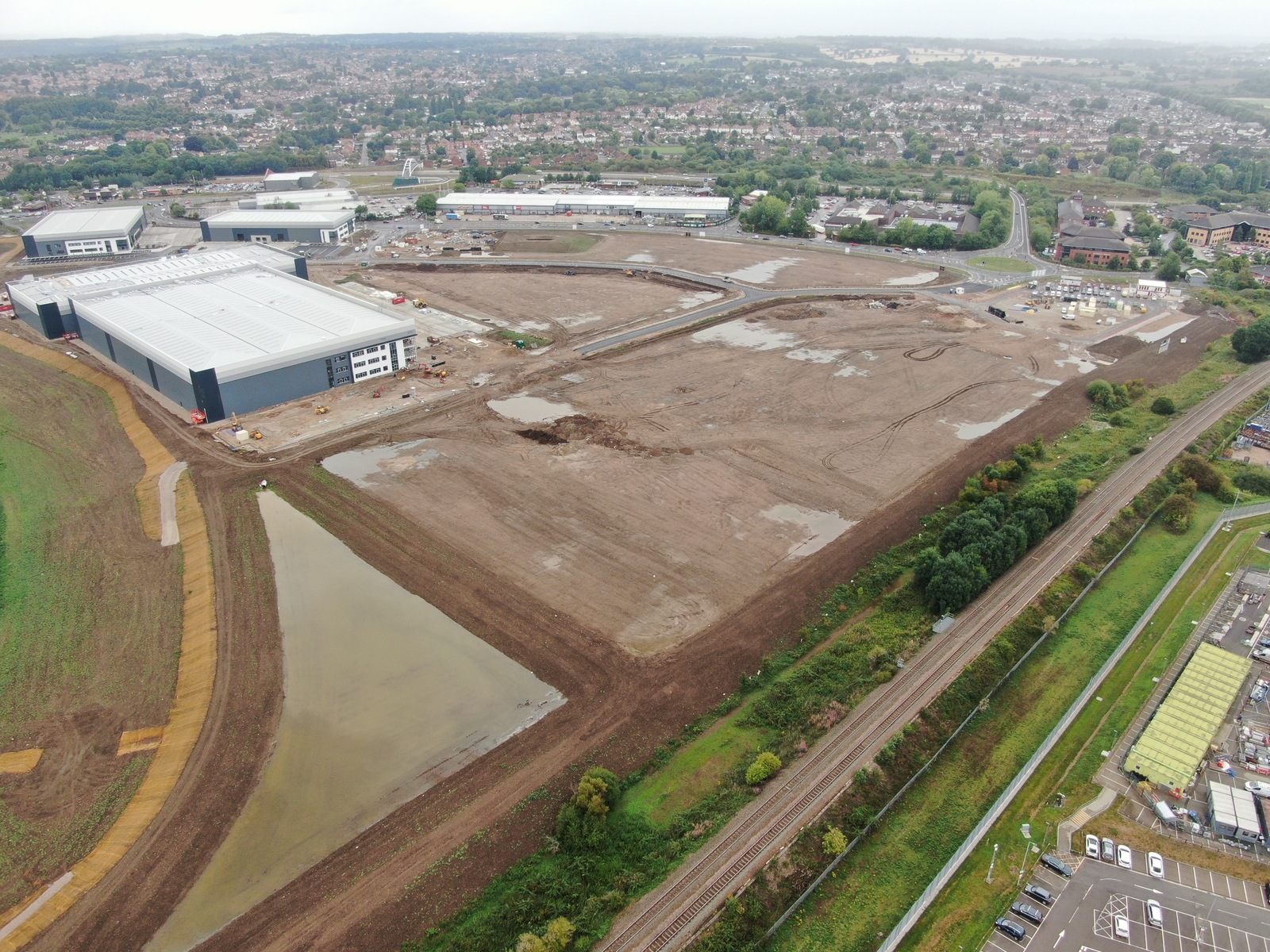
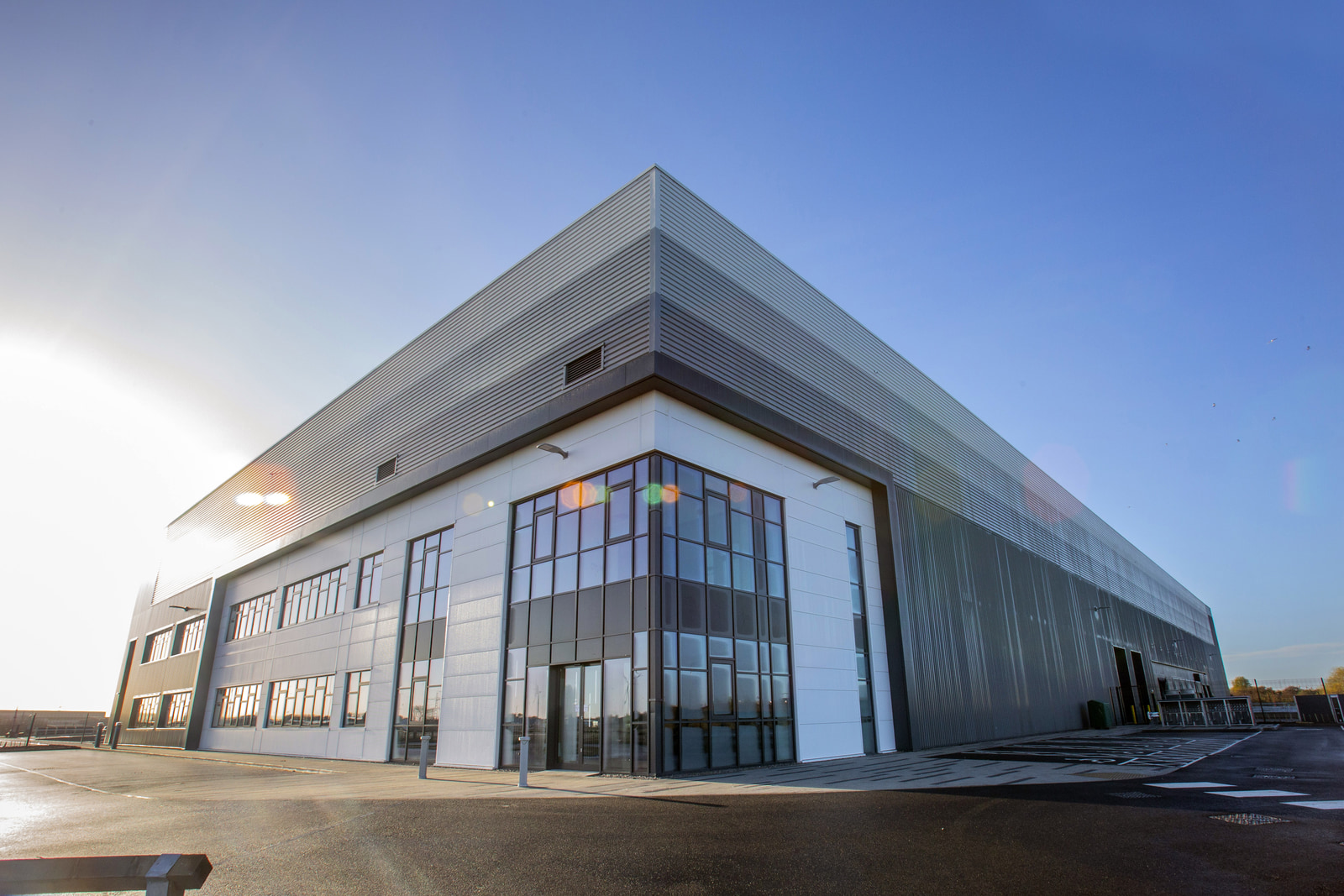
 Share
Share
 Repost
Repost
 LinkedIn
LinkedIn
 Email
Email
