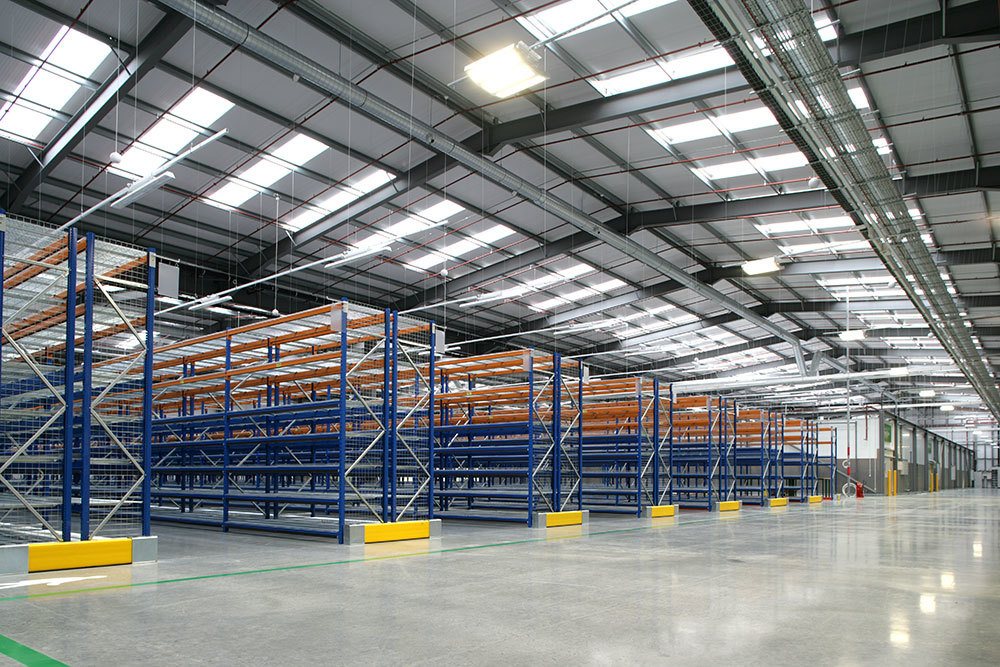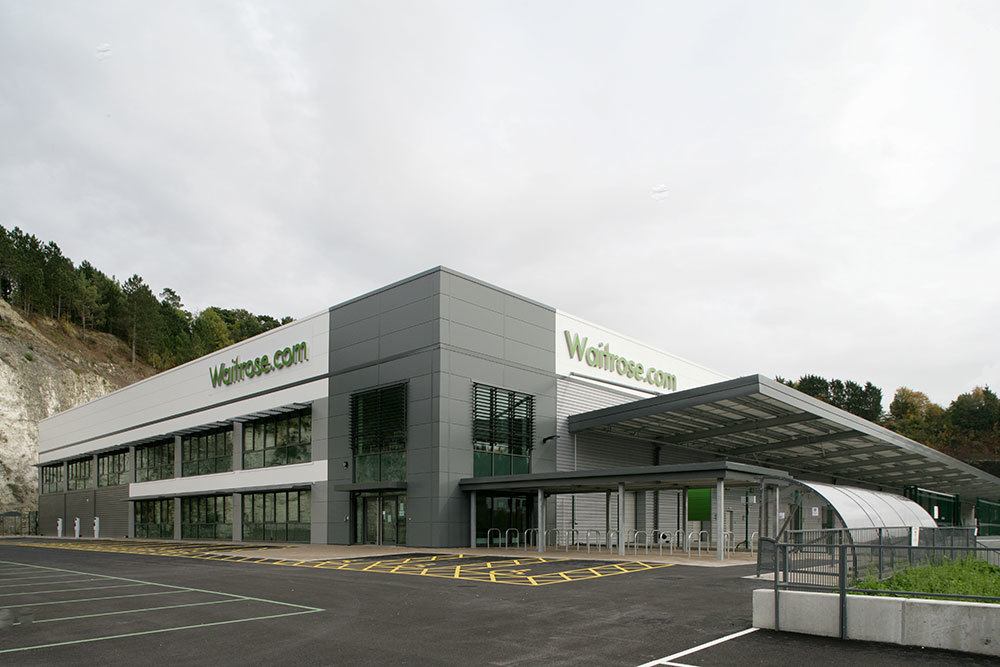The multi phase fit-out of John Lewis’s second distribution centre at Magna Park spanned a 640,000 sq ft warehouse, main offices and goods in/out offices.
At a glance
- Project value: £12m
- Client: John Lewis Partnership
- Architect: Chetwoods
- Engineer: HPM
- Programme: 56 weeks
- Completion: September 2015
The project included installing full data cabling, sprinkler and security systems, mezzanine floors, air conditioning and a gym.
-

Fit-out of 640,000 sq ft warehouse
-

£12m project value
-
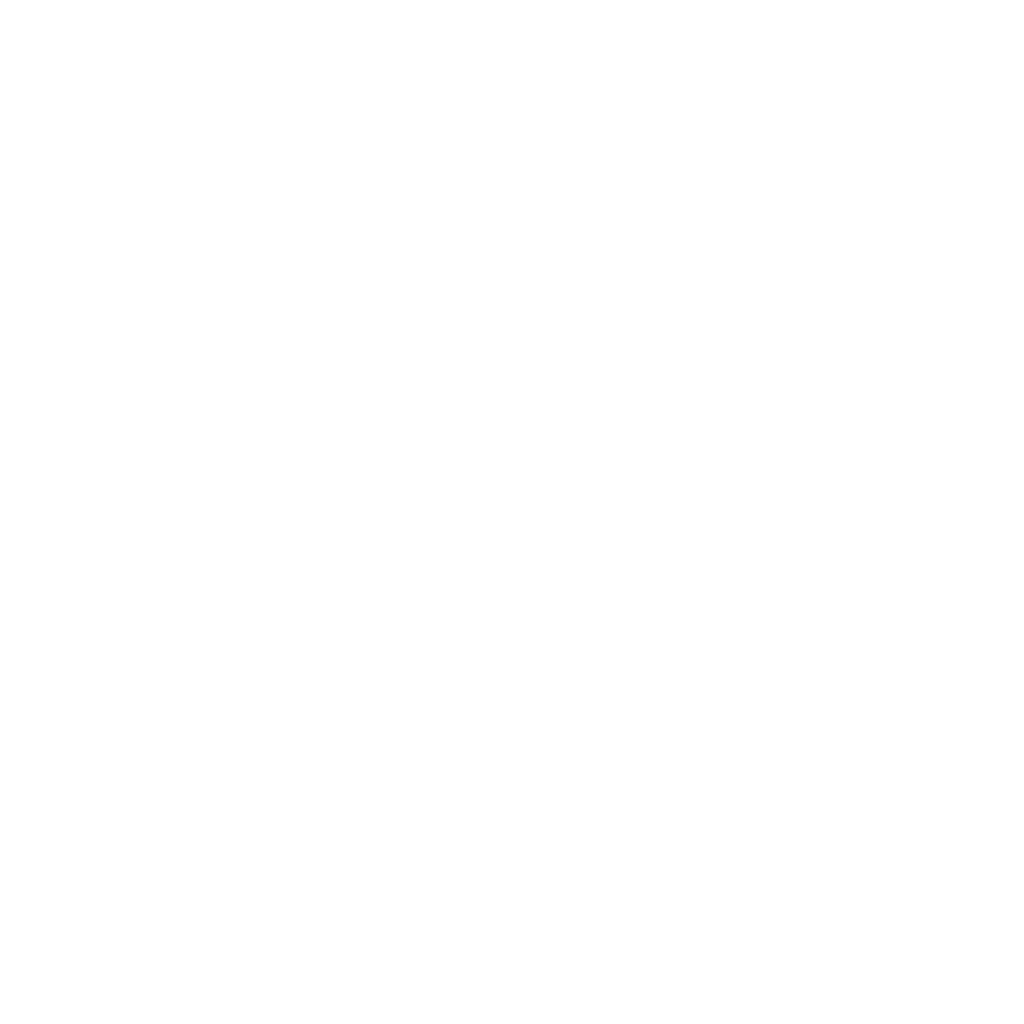
Temperature controlled racking area for pharmaceutical products mezzanine floors
Share this project:

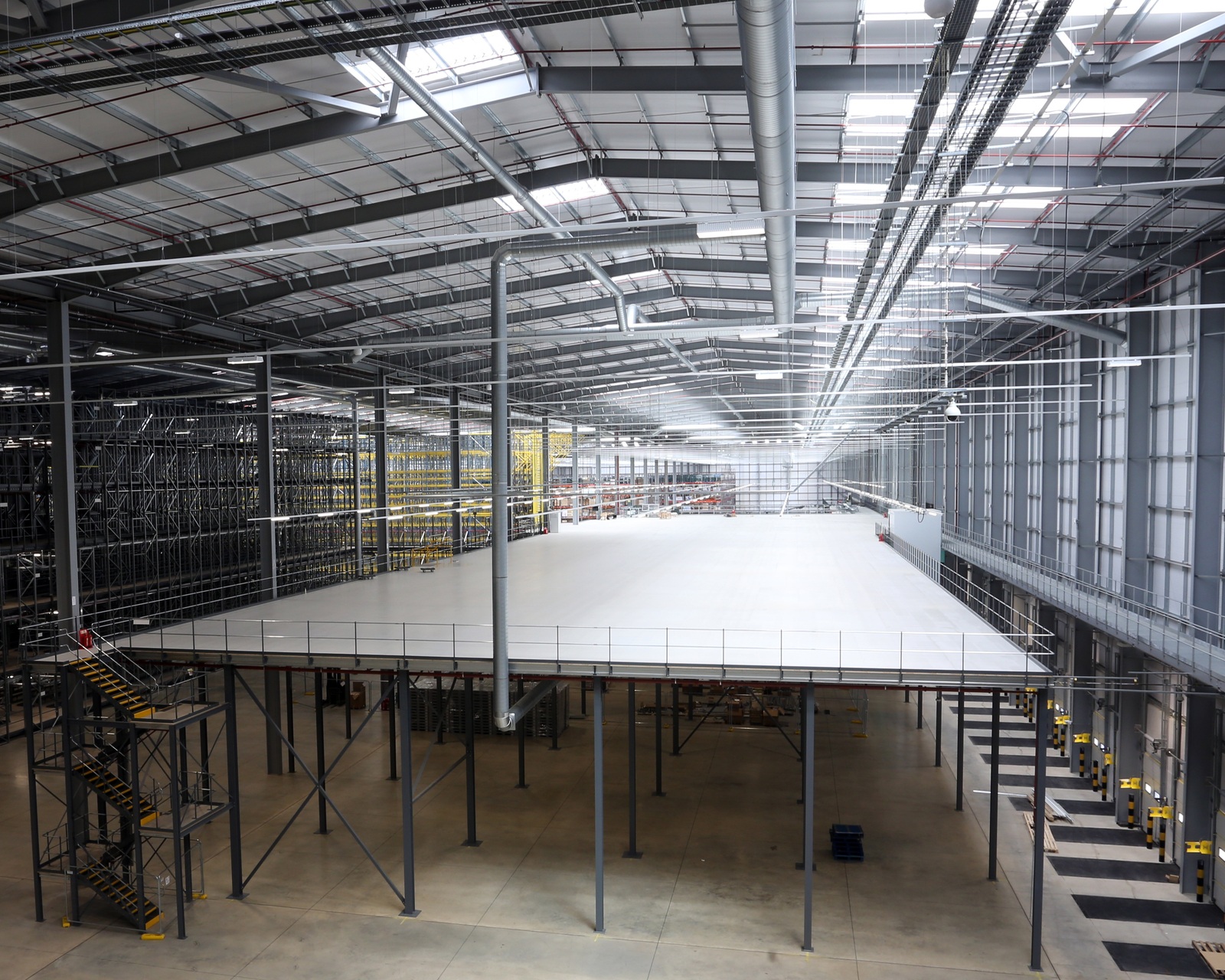
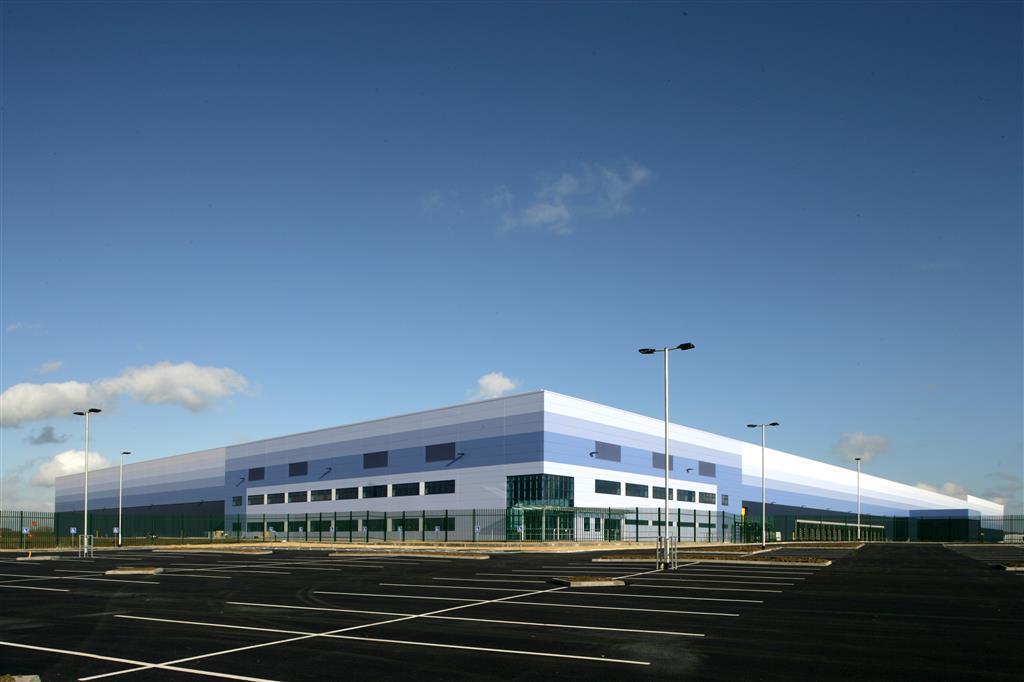
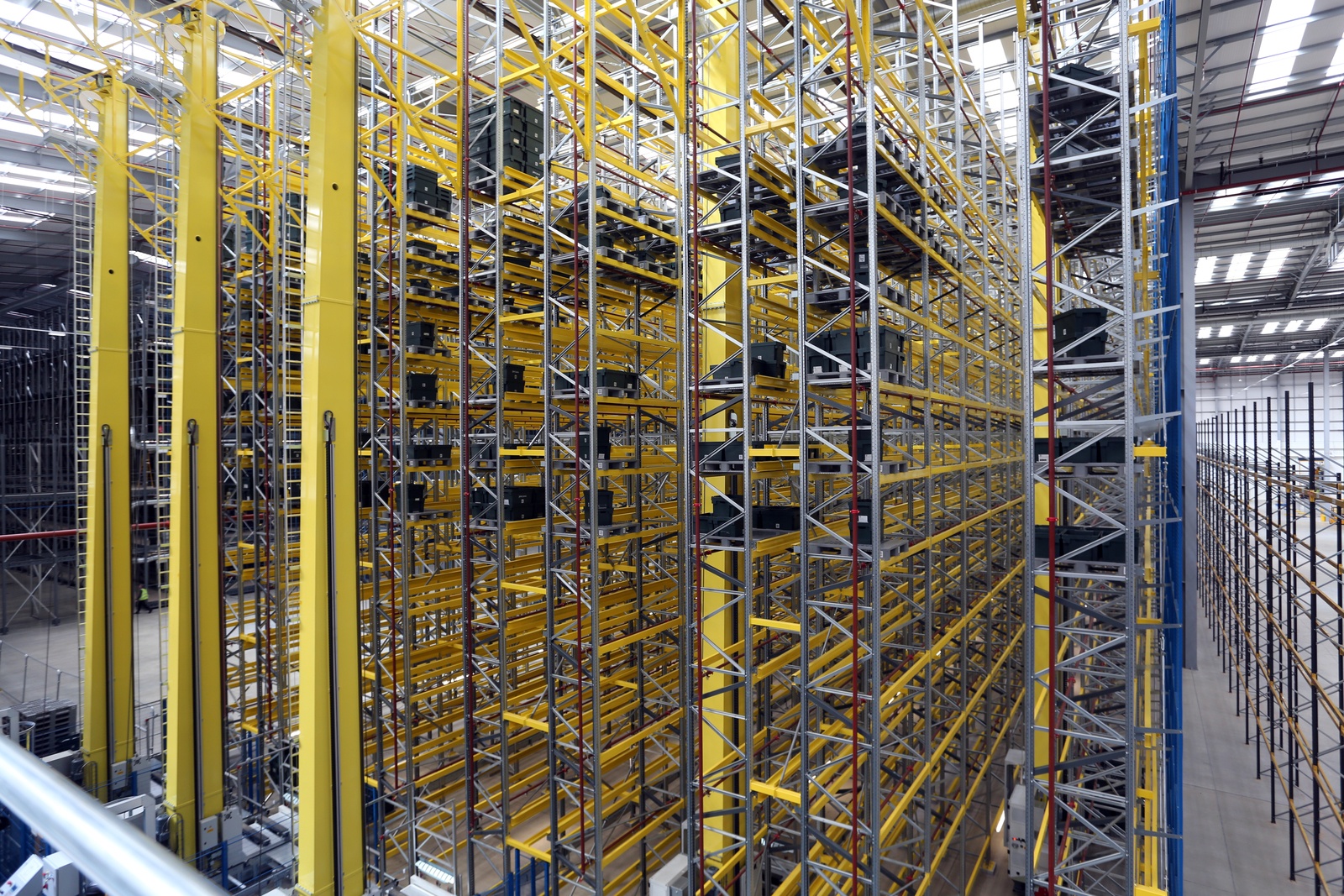
 Share
Share
 Repost
Repost
 LinkedIn
LinkedIn
 Email
Email
