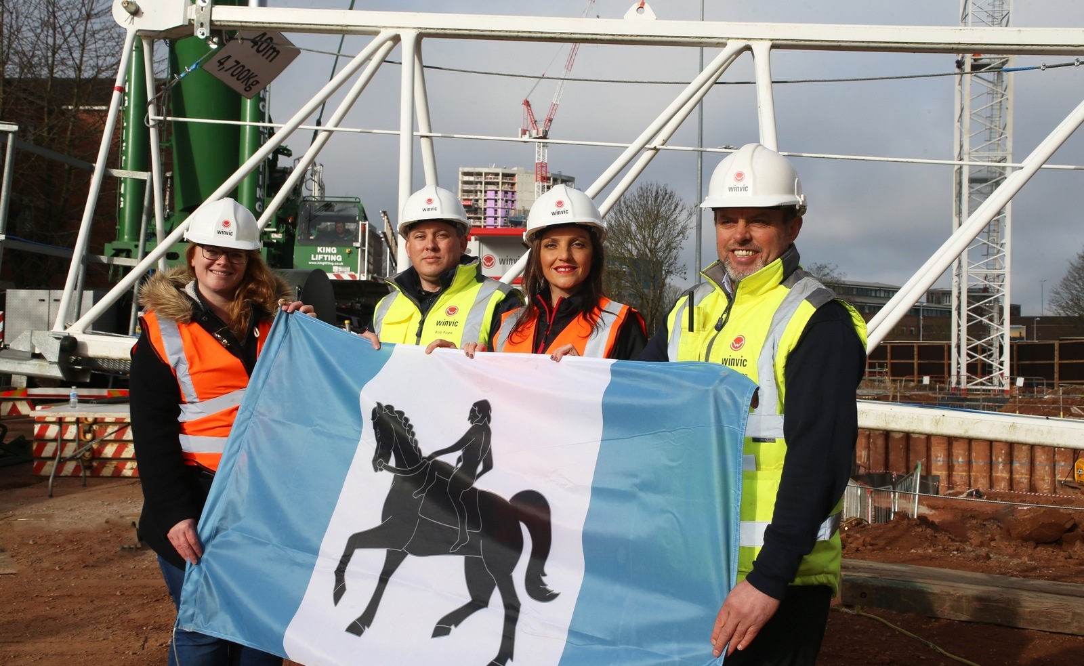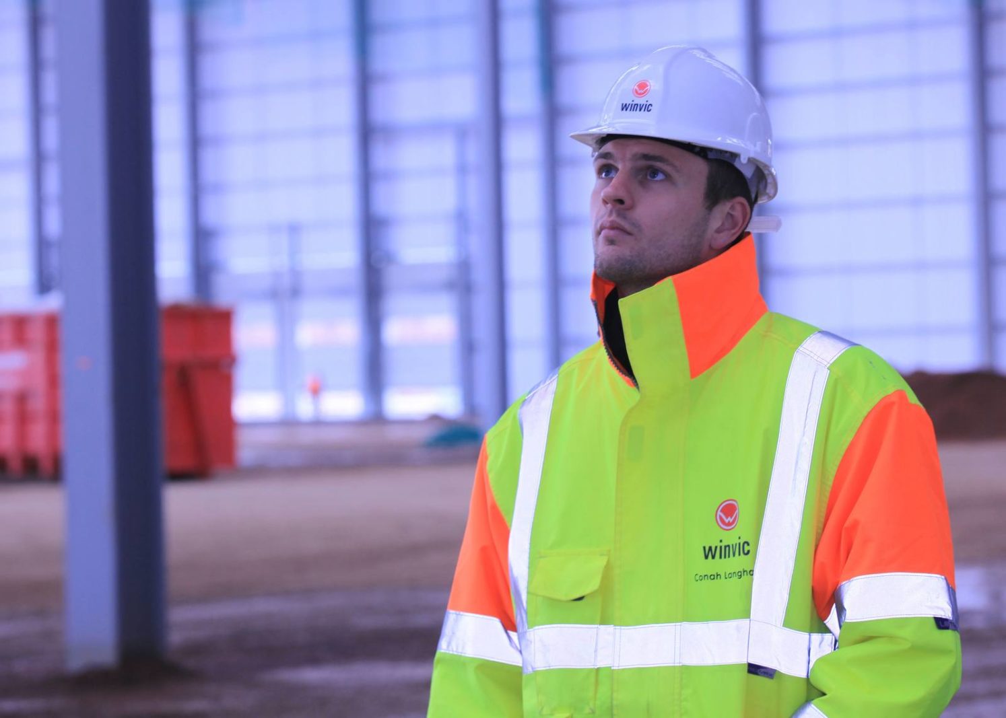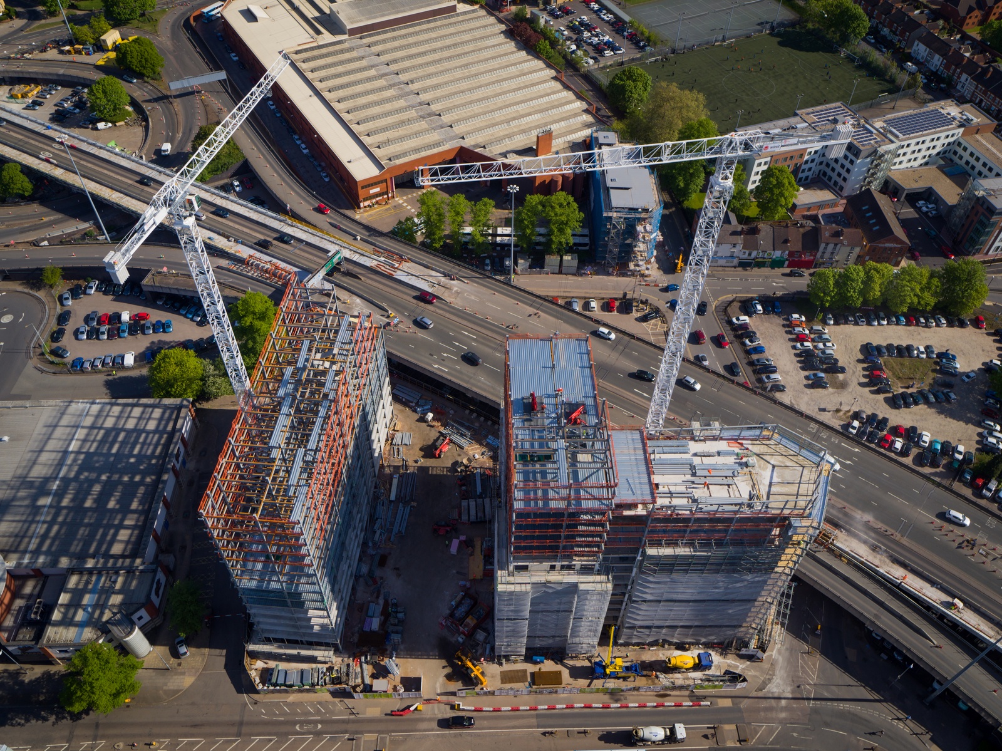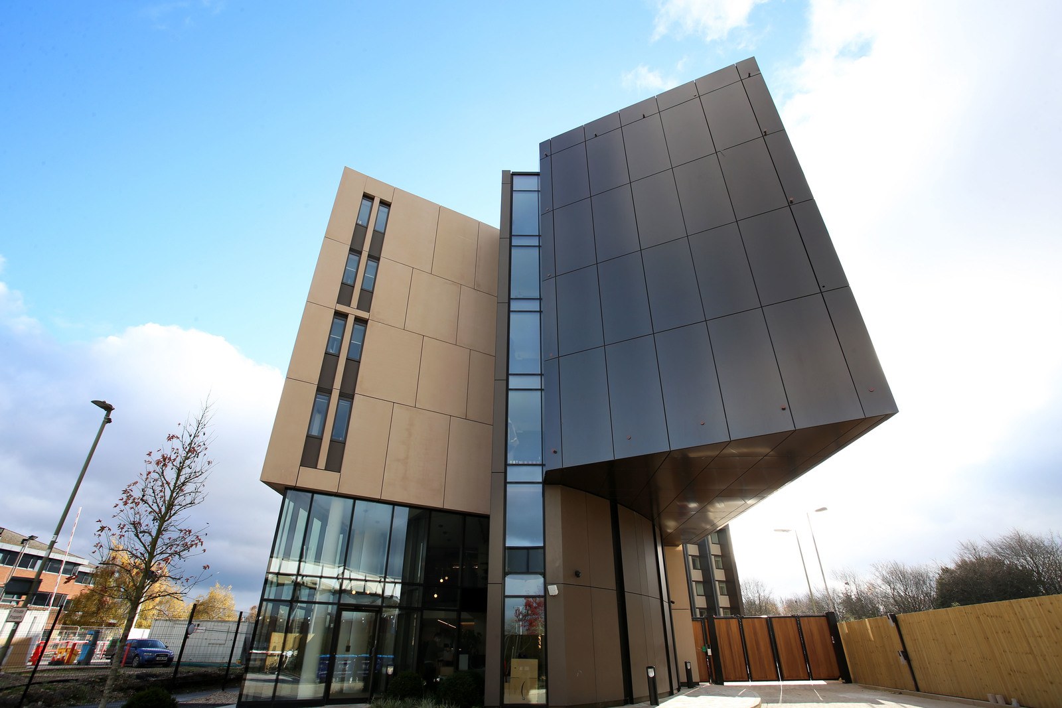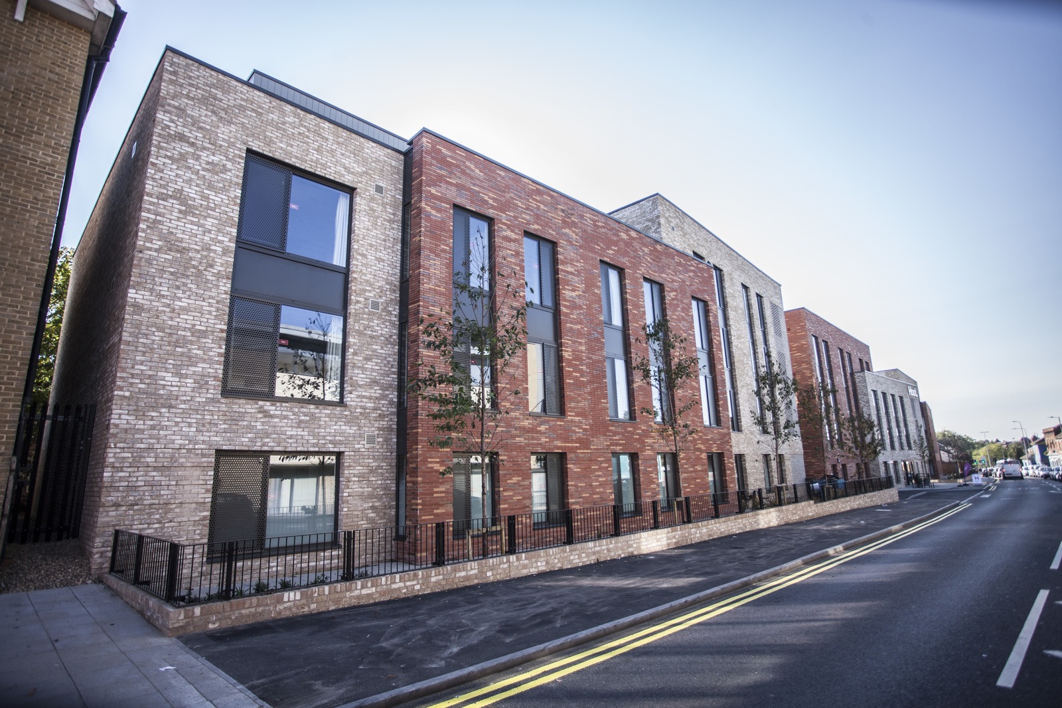Appointed by UNINN Student Accommodation, Winvic was awarded the contract to design and build a luxury student accommodation scheme located in Coventry’s city-centre. The complex includes 502 high quality cluster bedrooms within three towers that will reach 6, 13 and 19 storeys high.
At a glance
- Project value: £37.5m - £42.5m
- Client: UNINN Parkside
- Architect: Apt Architects
- Engineer: WSP
- Programme: 110 weeks
- Completion: December 2020
There was extensive green roof areas and an external podium. Level 19 containing a roof terrace that accommodates a study area.
The ground floor contains 1,100 sq ft of retail space and the 5m deep 16,000 sq ft basement hosts a gym, laundry, cinema room, karaoke room, communal lounge for tenants and plant room/energy centre.
The project boasts high quality internal finishes, LED lighting, electric heating and a boosted water system heated by a centrally located gas boiler. A combination of brick slips and rainscreen cladding make up the external façade’s striking design, and the interior took shape with high quality finishes throughout, meeting the demands of the luxury student living market.
Section 278 works formed a new entrance, re-align kerbs and form on-street parking bays.
Other features include:
- CFA piles with in-situ pile caps and ground beams
- In-situ concrete floors
- Steel framed building with SFS walling
- Rockwood duo slab mineral wool insulation
- Storm water attenuation
- Blue roof tanking over basement areas
195 of the 502 high quality bedrooms along with the ground floor and basement communal areas including the gym, cinema and karaoke room were handed over to the client in September 2020.
-

502 high quality cluster bedrooms
-

19 storeys
-

5m deep 16,000 sq ft basement
Share this project:

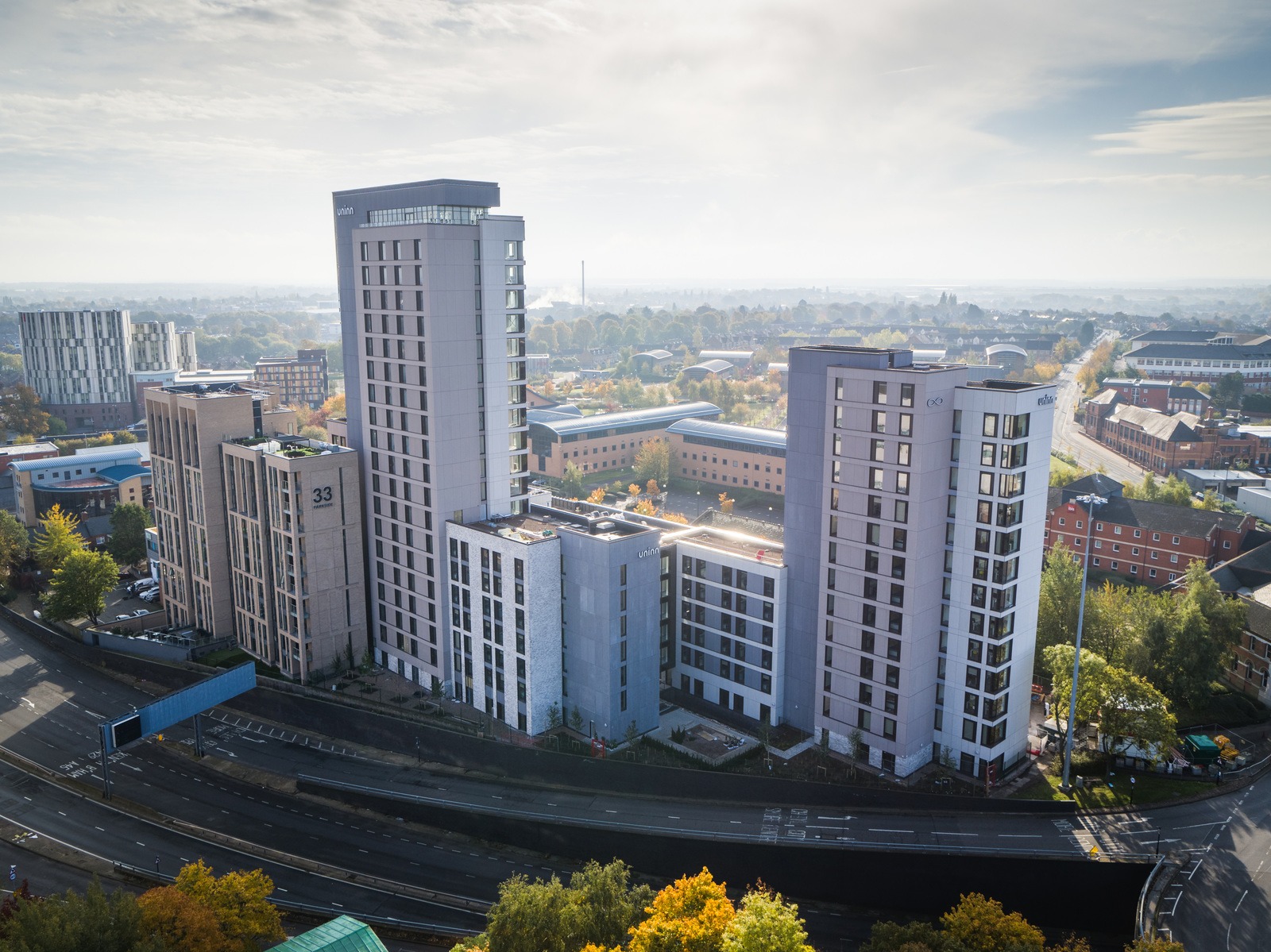
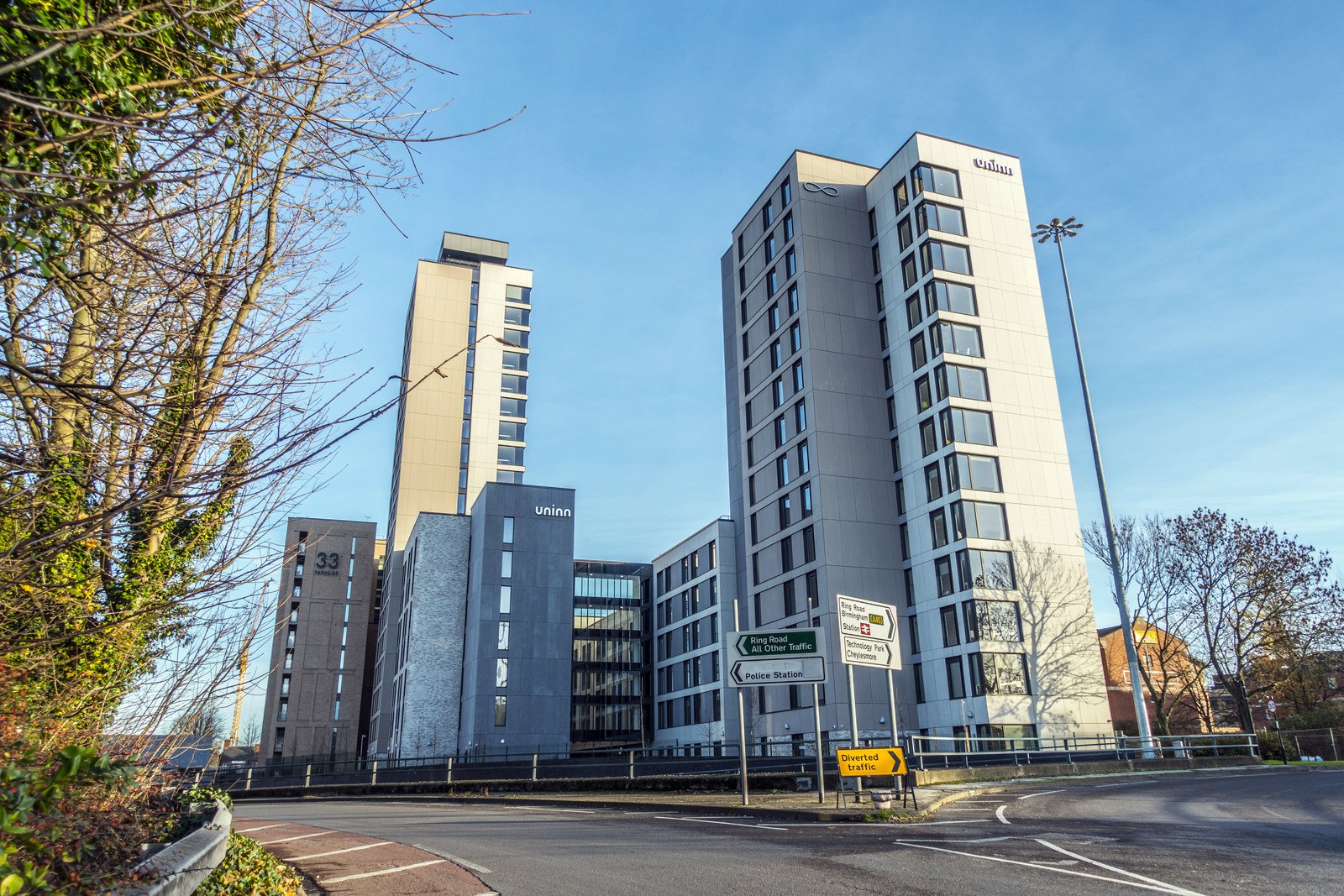
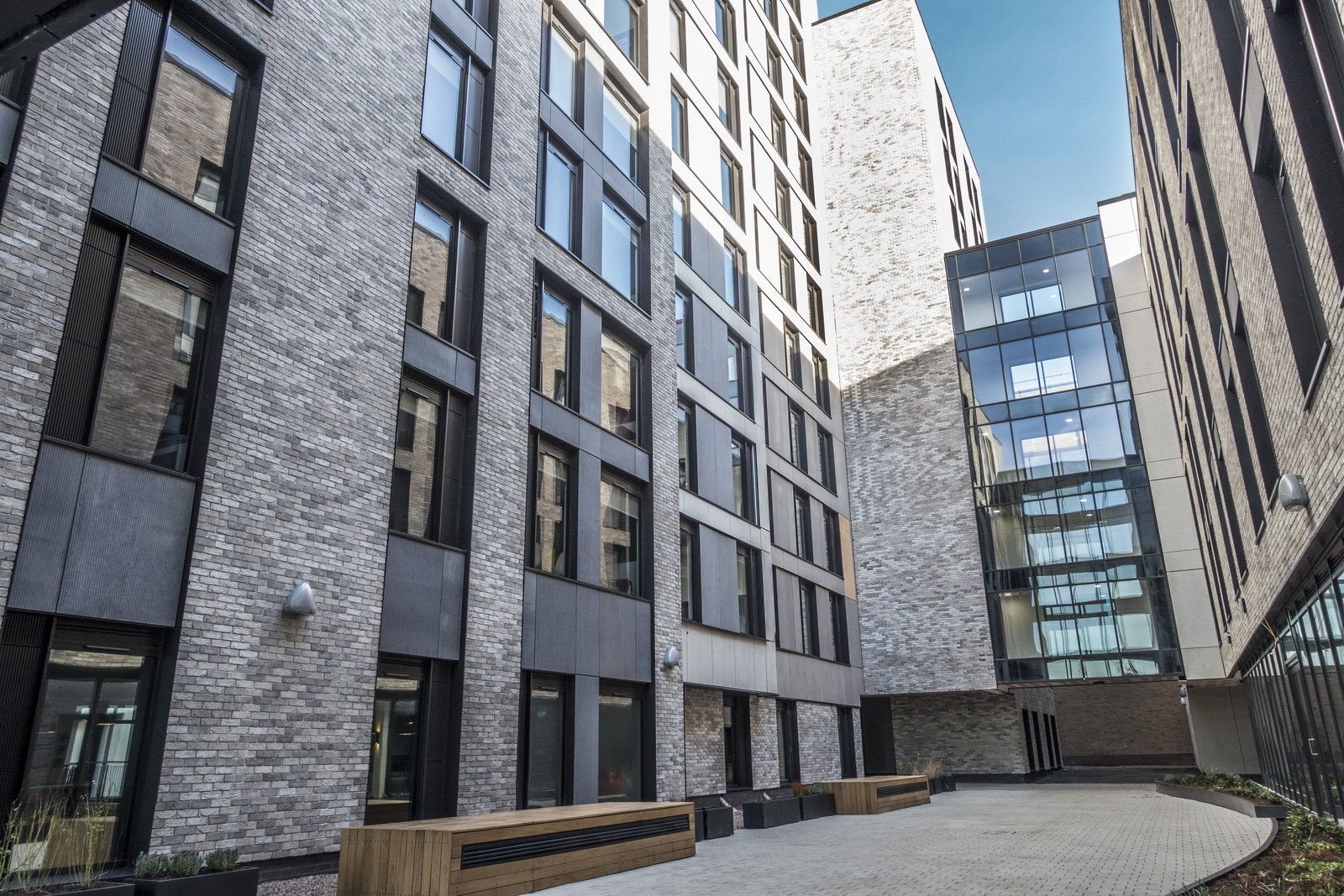
 Share
Share
 Repost
Repost
 LinkedIn
LinkedIn
 Email
Email
