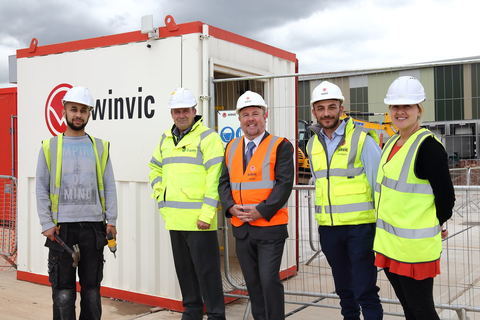Winvic were appointed by developer Goodman UK for the base build and fit-out of a 373,000 sq ft single storey warehouse with two internal mezzanine floors. Enhancements included upgraded foundations and main steel frame to support the mezzanine structure and additional photovoltaics for the fit-out works.
The building also includes a three storey, open plan office with a plant area on the second floor, two storey hub offices, stair tower via turnstile access and linked bridge.
At a glance
- Project value: £48m
- Client: Goodman
- Architect: PHP Architects
- Engineer: THDA
- Programme: 50 weeks
- Completion: March 2018
- BREEAM: Very Good
Fit-out works comprised the main office including canteen, locker room, office cellurisation and classrooms, sprinklers to warehouse, main offices and hub offices and LED lighting to all office, welfare, canteen accommodation areas.
Extensive service fit-out included:
- Mezzanine +5000 15,704 m² (169,037 sq ft)
- Mezzanine +9700 1,132 m² (12,184 sq ft)
- Heating/lighting/sprinklers
- Fire Alarm design and installation
- HVAC design and installation
The project also included:
- 700 parking spaces
- 36 motorcycle bays
- 108 trailer parking spaces
- 35m service yard
- 89 dock levellers
- 42 level access doors
Sustainability:
- Roof lights 12%
- EPC Rating B by design
- BREEAM – Very Good
-

£48 million Project Value
-

40 Weeks
-

BREEAM Very Good
Share this project:

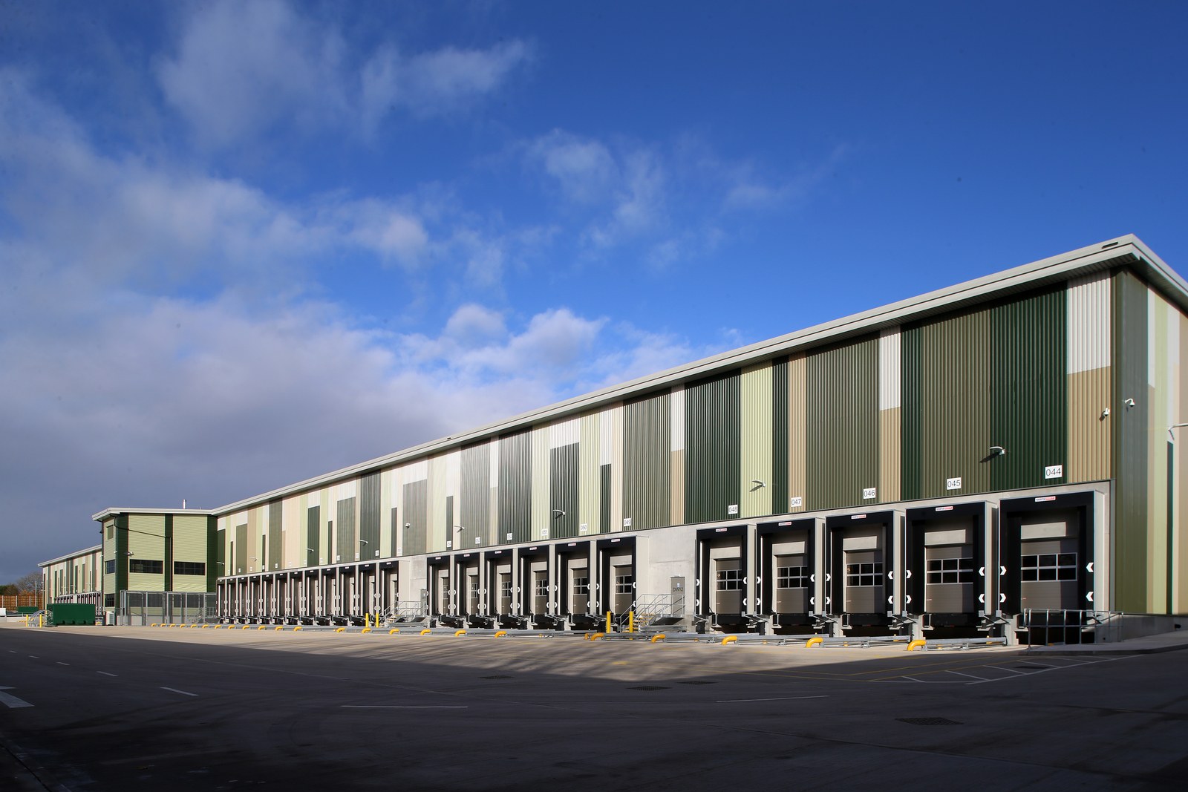
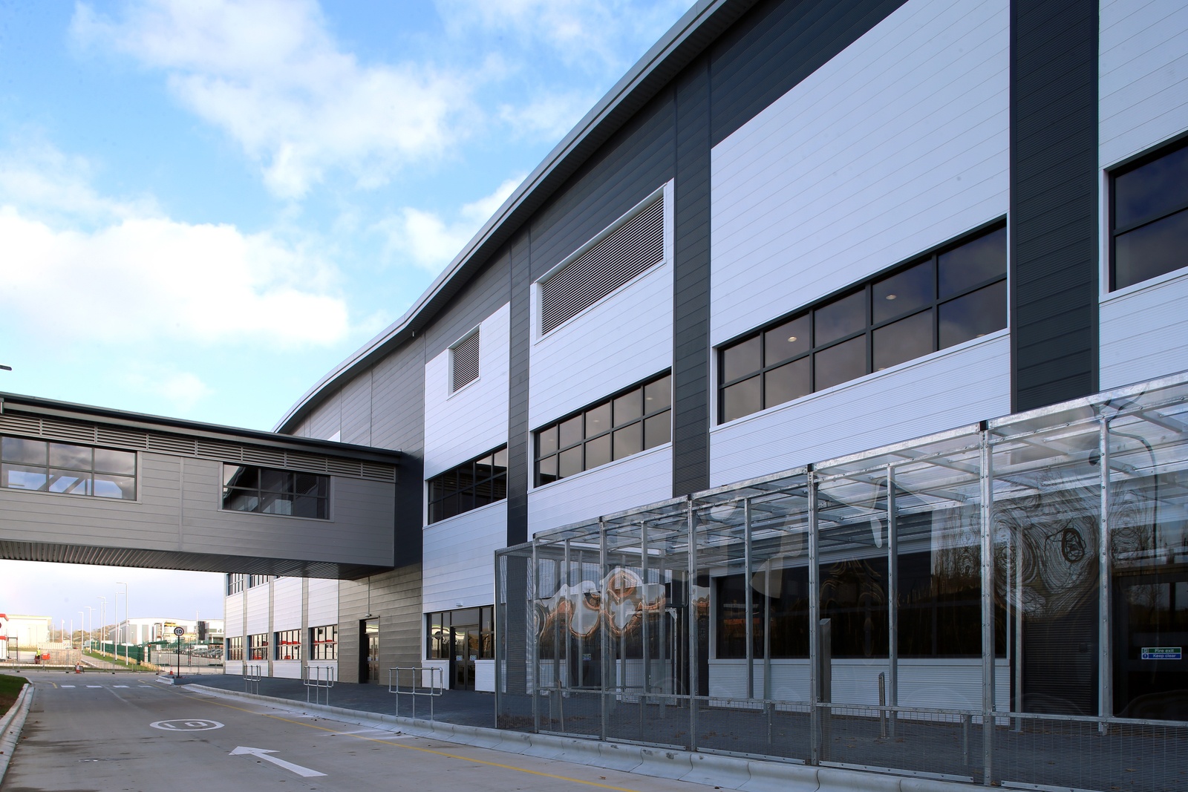
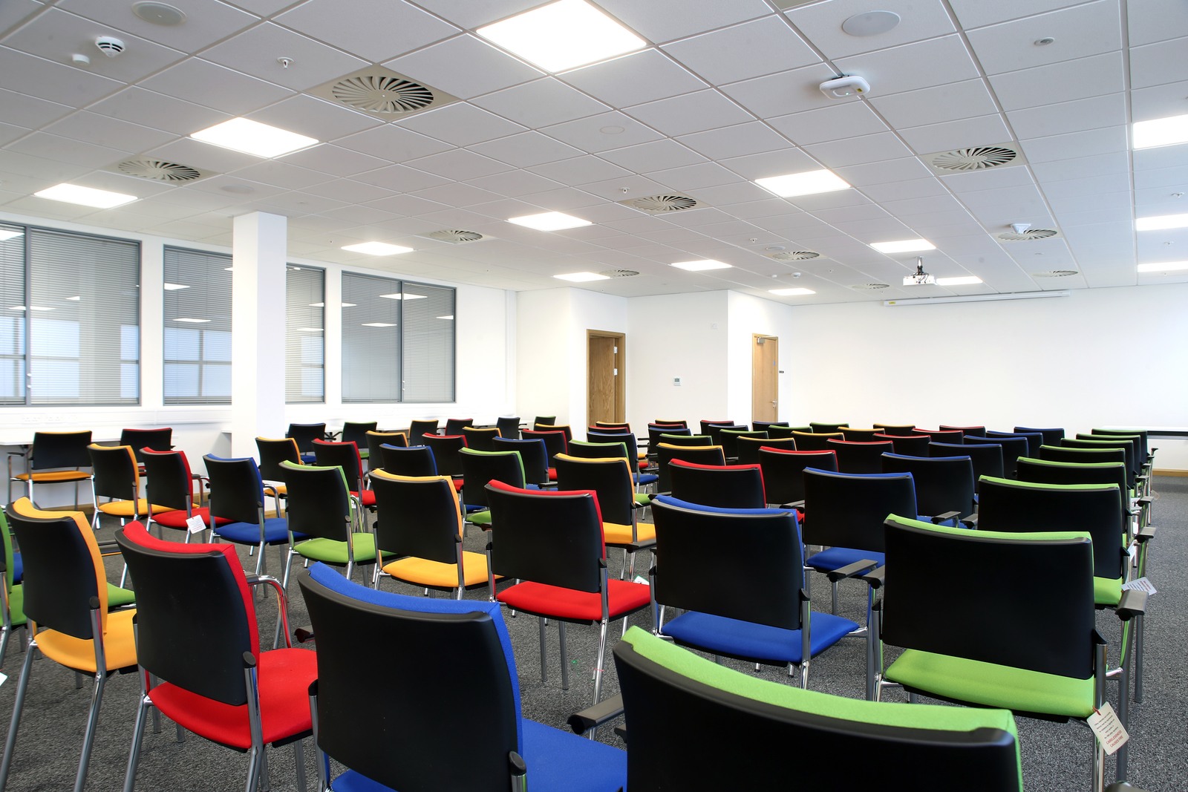
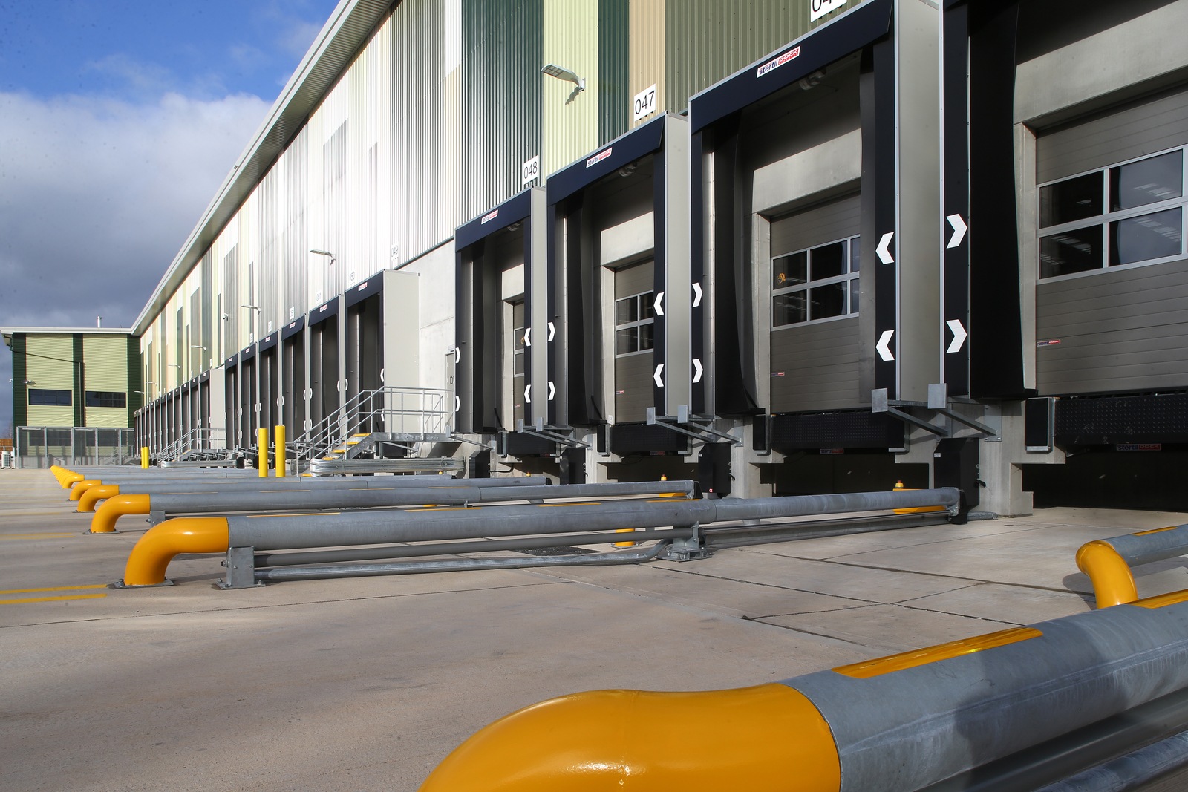
 Share
Share
 Repost
Repost
 LinkedIn
LinkedIn
 Email
Email
