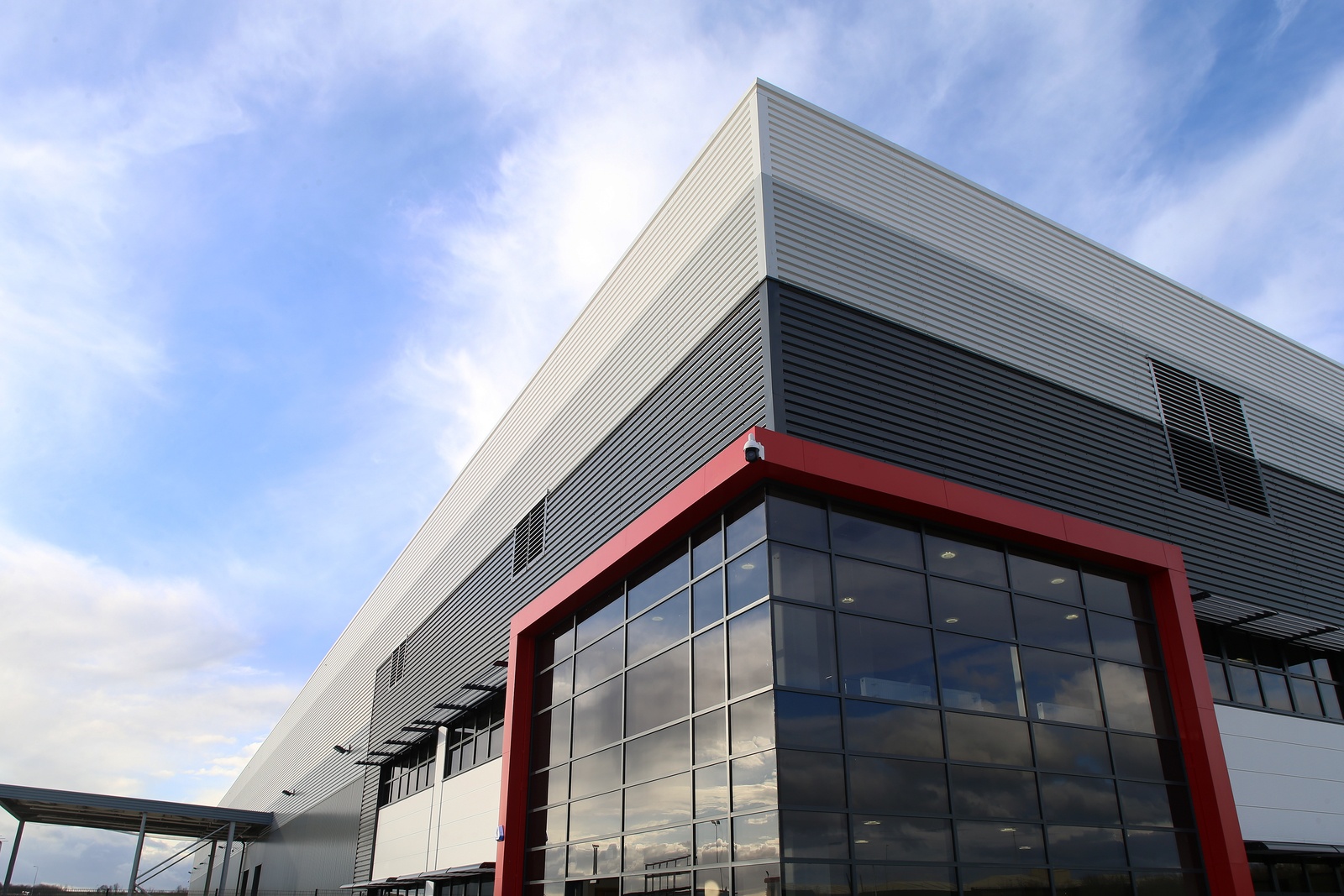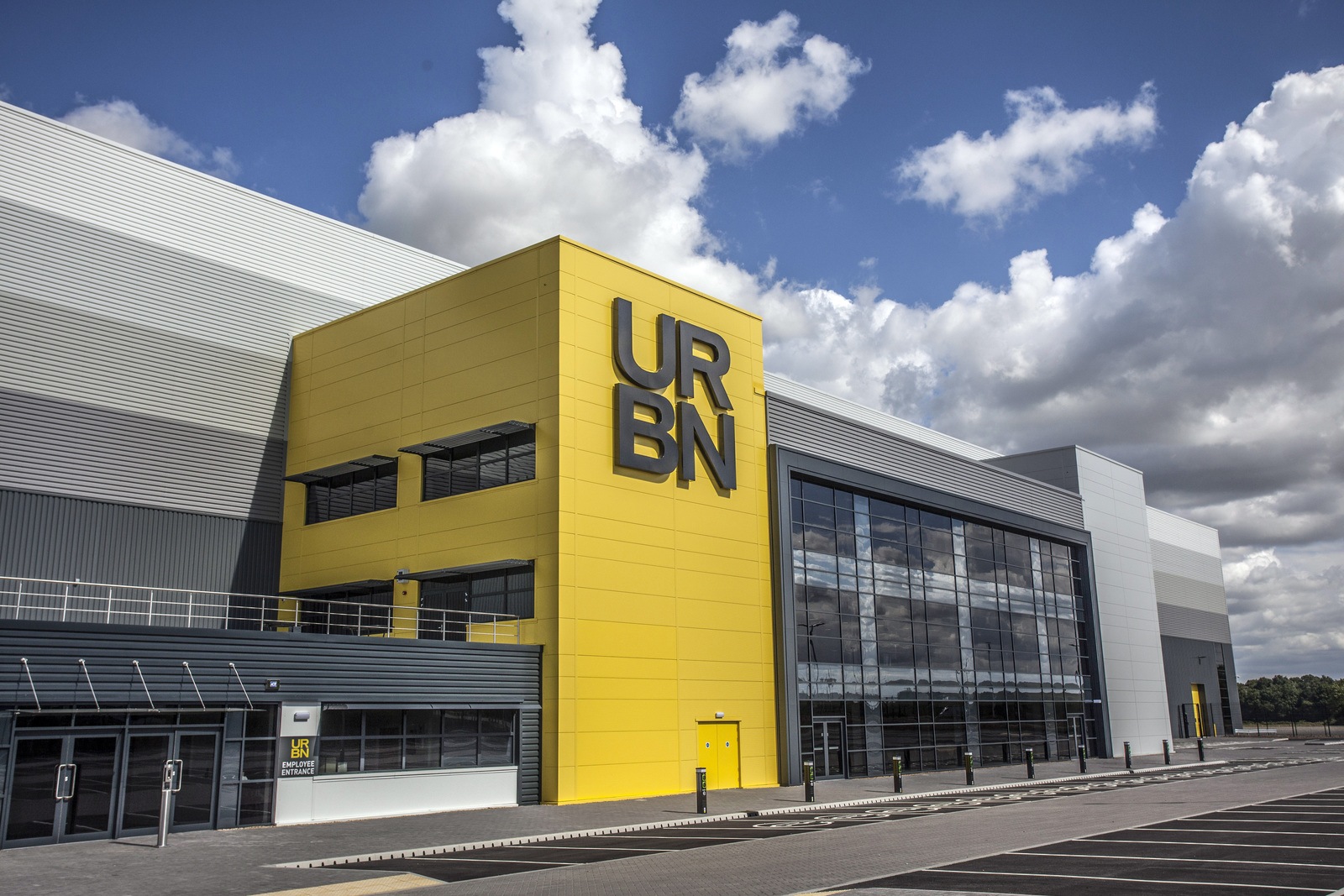Contracted by Roxhill Developments, Winvic has constructed it’s sixth warehouse facility at Gateway Peterborough. The building is a 195,000 sq ft temperature controlled food production facility, with the steel frame being situated outside the building, this enables clean hygienic lines to be facilitated within so the space can be maximised.
At a glance
- Project value: £27 million
- Client: Roxhill
- Architect: UMC Architects
- Engineer: Fairhurst & Partners
- Programme: 49 weeks
- Completion: April 2020
Winvic worked closely with the developer and end user throughout the initial design phases and when broken down the development consisted of:
- 195,000 sq ft food production warehouse facility
- 36,000 sq ft offices
- 2,500 sq ft plant room
- 17,000 sq ft external yards
The production and storage facilities are constructed from hygienic panels to form an insulated box so that temperature can be controlled within. The rooms are varying in temperature from 1 degrees to 12 degrees. Within the facility there are three mobile racking rooms with a 3500 pallet capacity. The remaining rooms are made up of intake docks and marshalling areas, holding chill rooms, production halls and goods out docks.
Additional features of the build included:
- Mobile racking to three chill chambers with racking rails incorporated into floor pour with independent foundations due to settlement criteria.
- Walk on ceiling panels within facility for access to roof void plant, pipework and electrical systems.
- Separate trade drainage system with stainless drainage gullies incorporated within floor slab.
- External plant deck to workshop for Ammonia Refrigeration Plant.
- Ground floor dedicated to facility amenities consisting of restaurant, locker rooms, washrooms, QC offices and shelf life rooms and test kitchen. All walls to these areas are covered with hygienic wall lining.
-

195,000 sq ft food production warehouse facility
-

Multiple chambers chilled from 1 to 12 degrees
-

£27 million project value
Share this project:

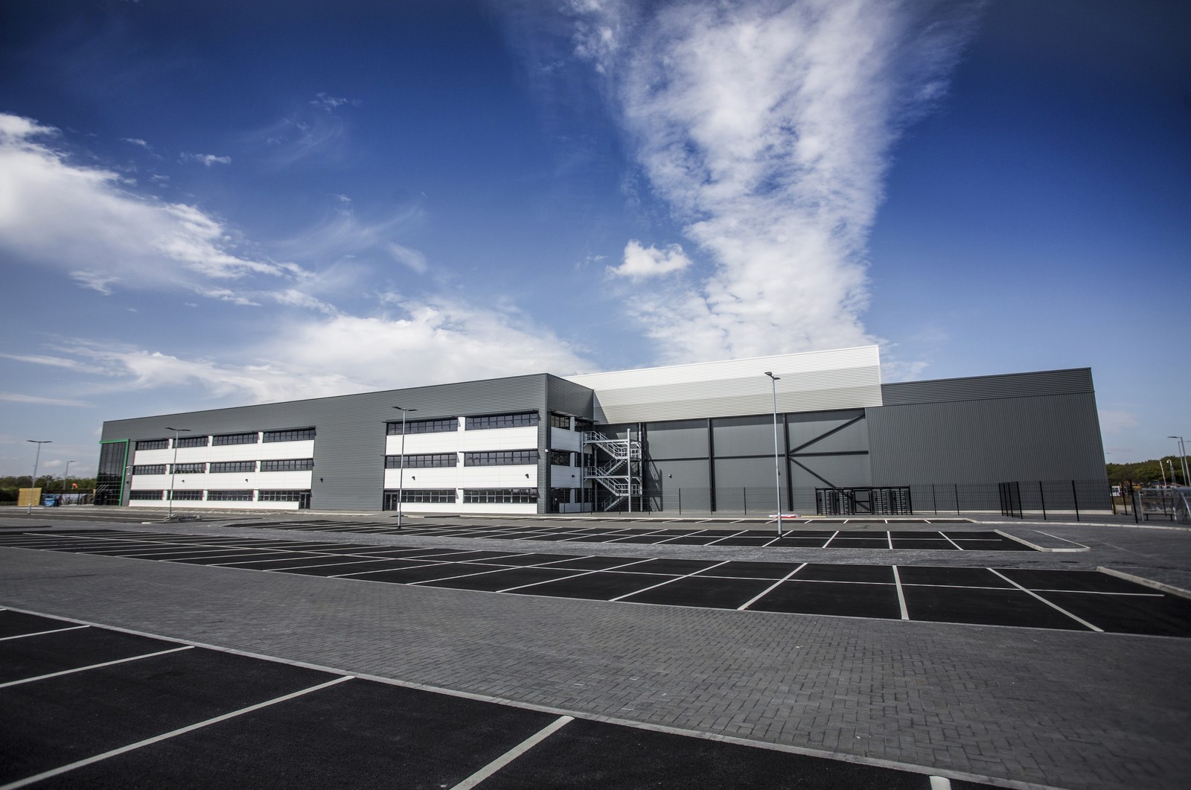
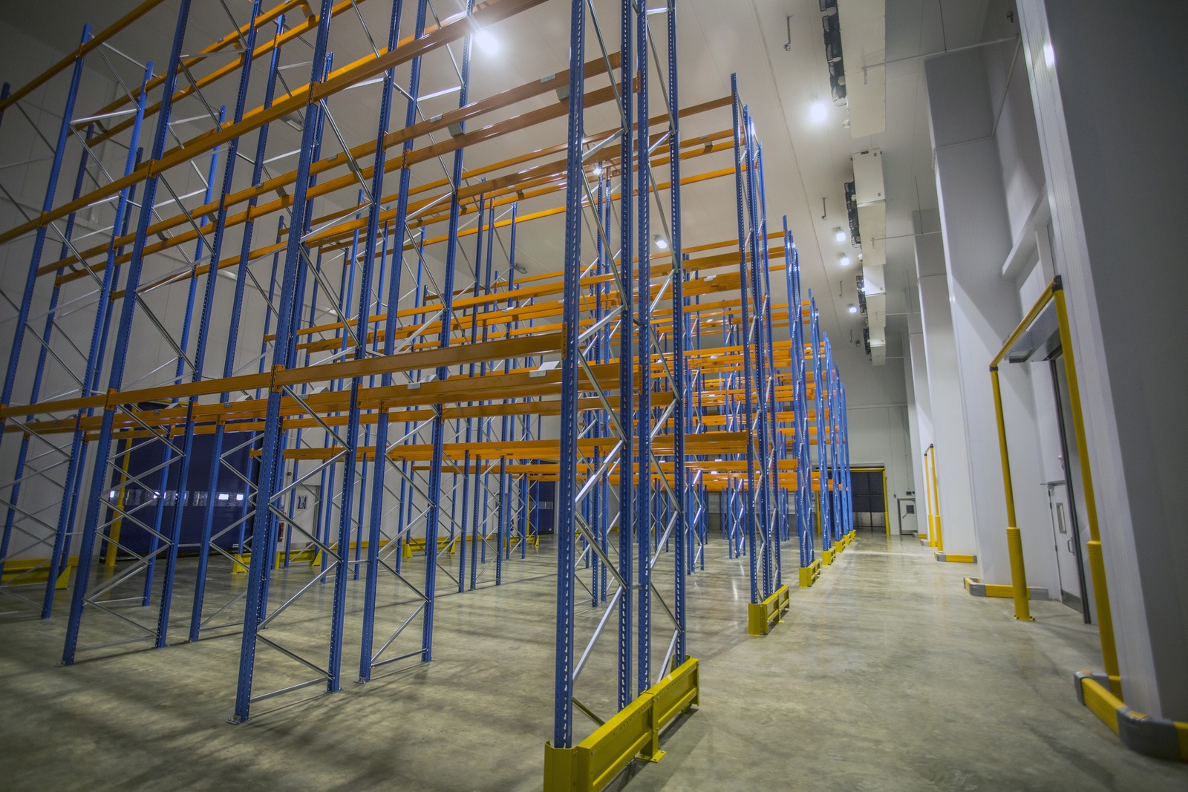
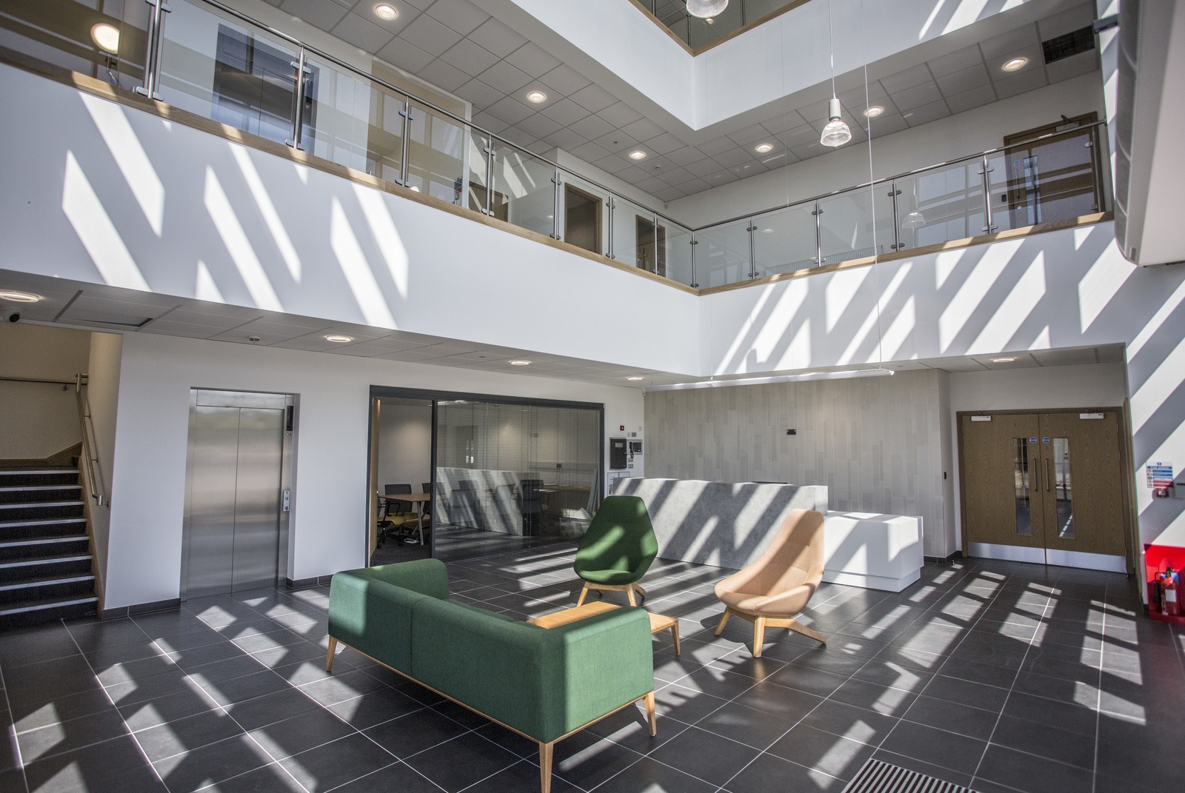
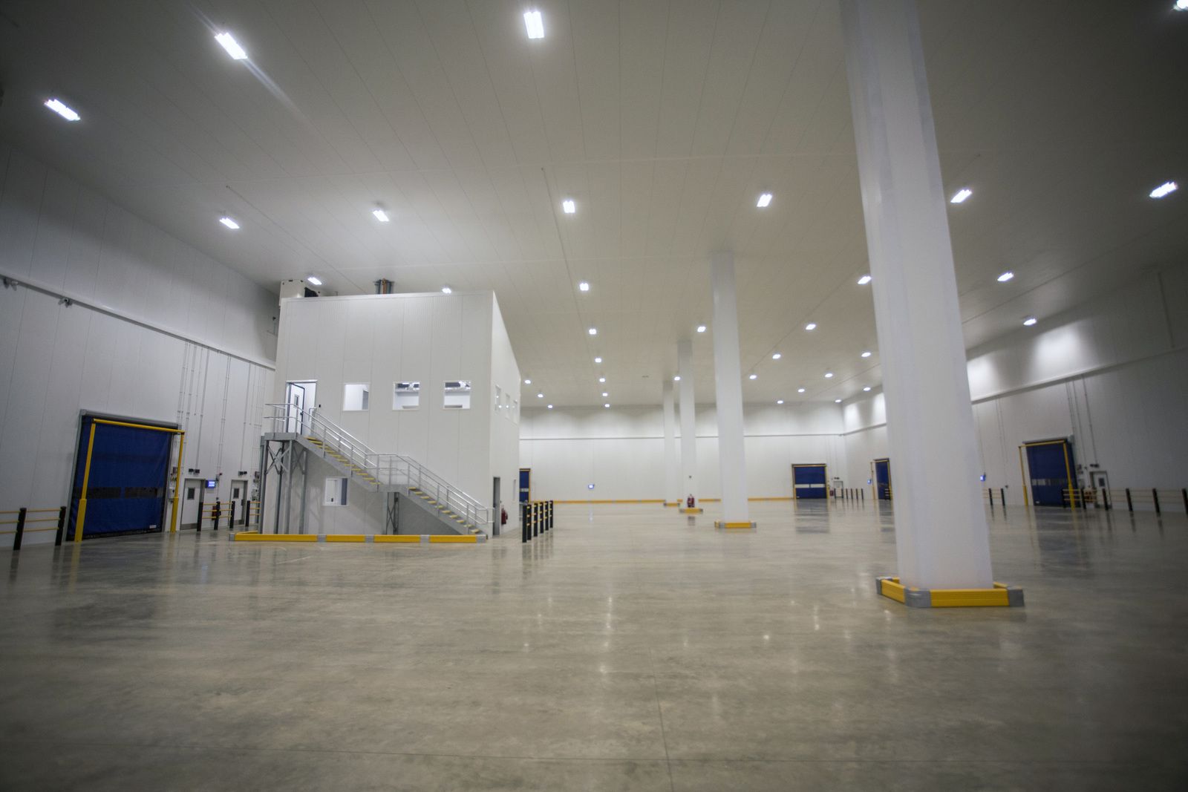
 Share
Share
 Repost
Repost
 LinkedIn
LinkedIn
 Email
Email


