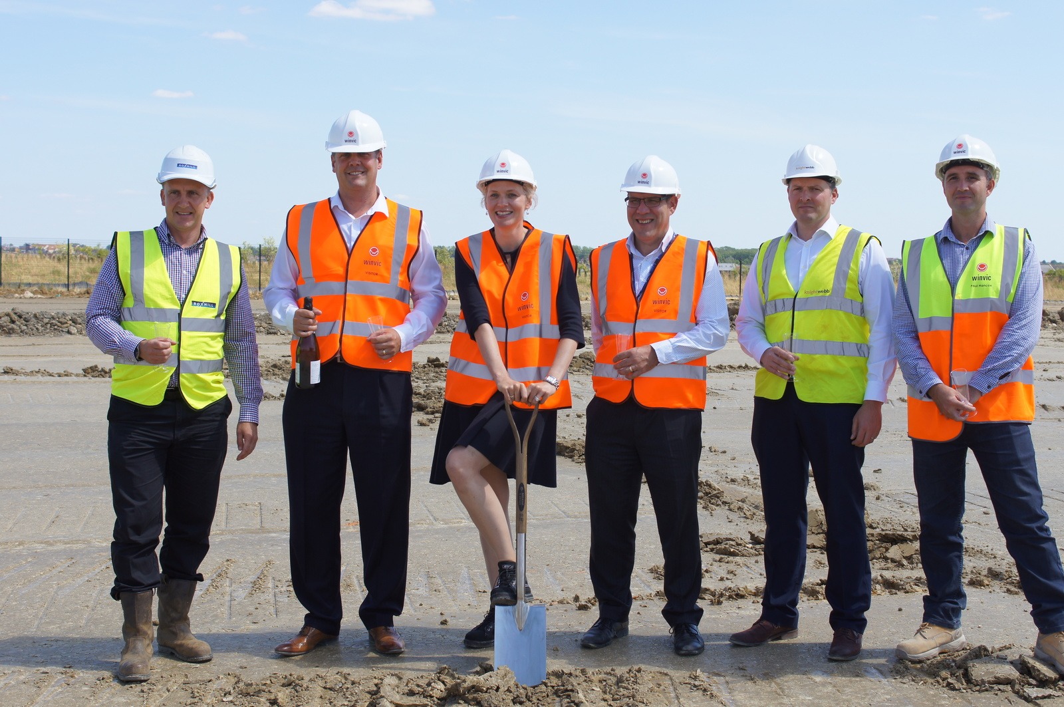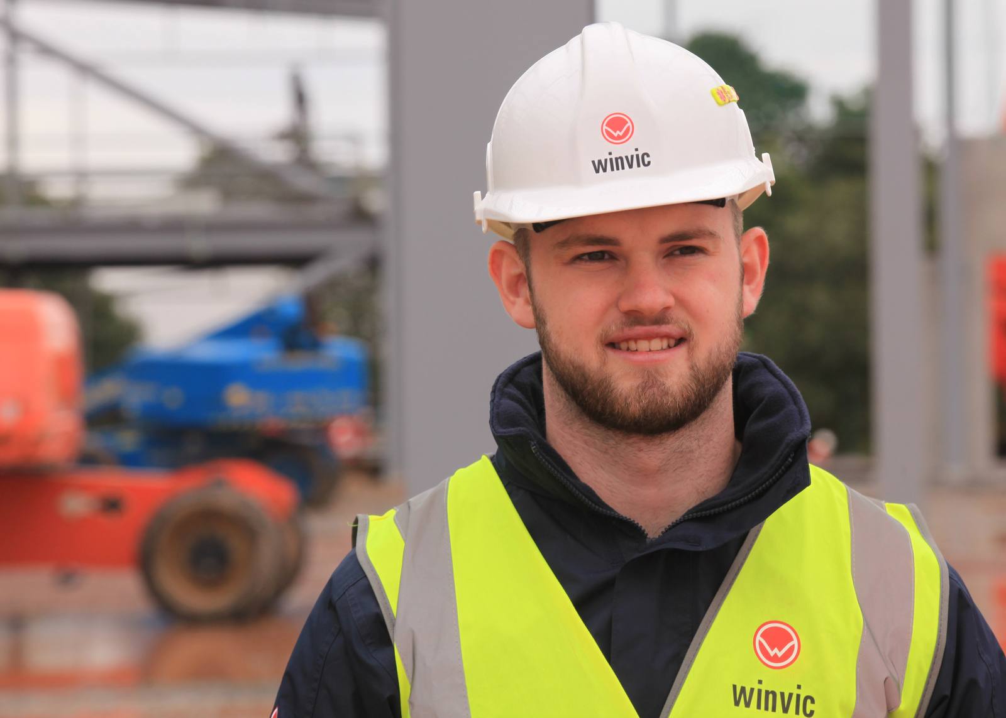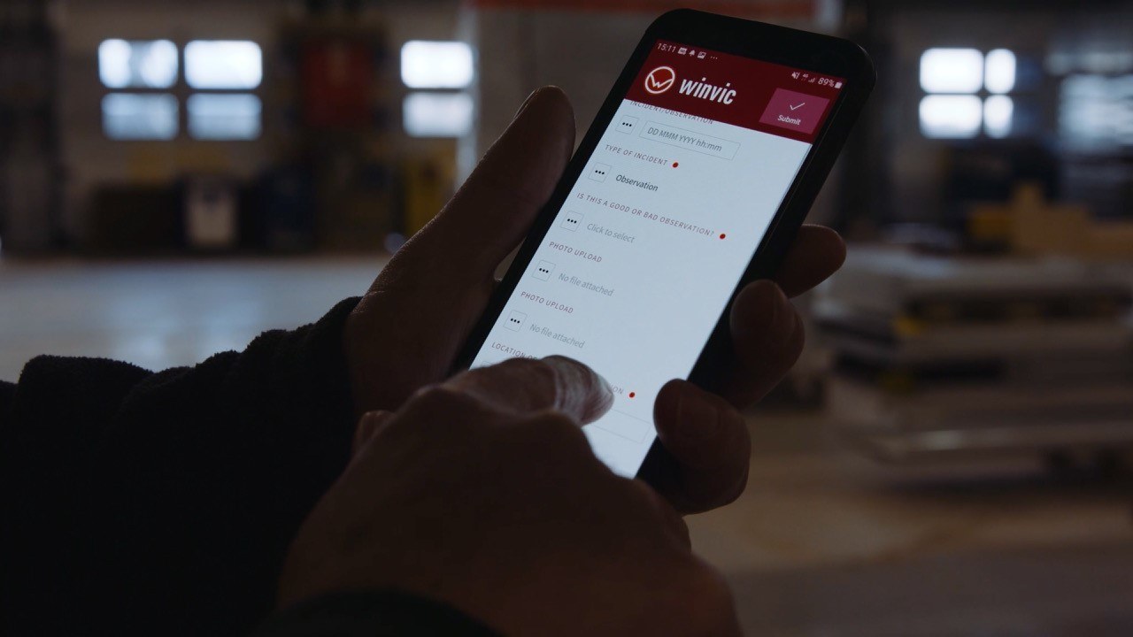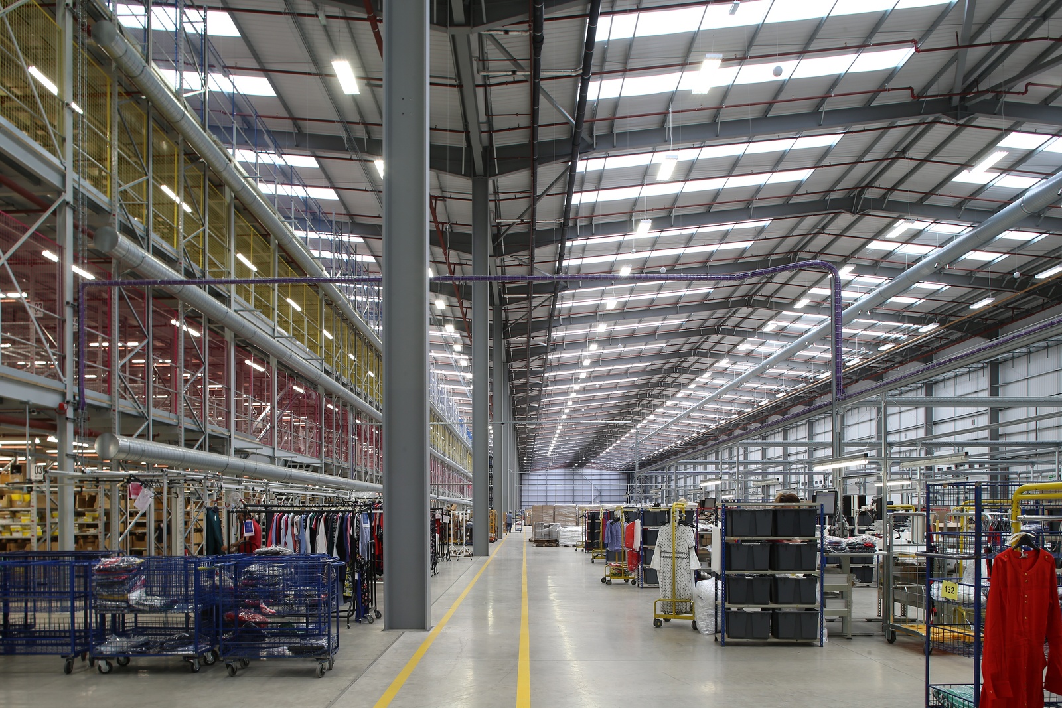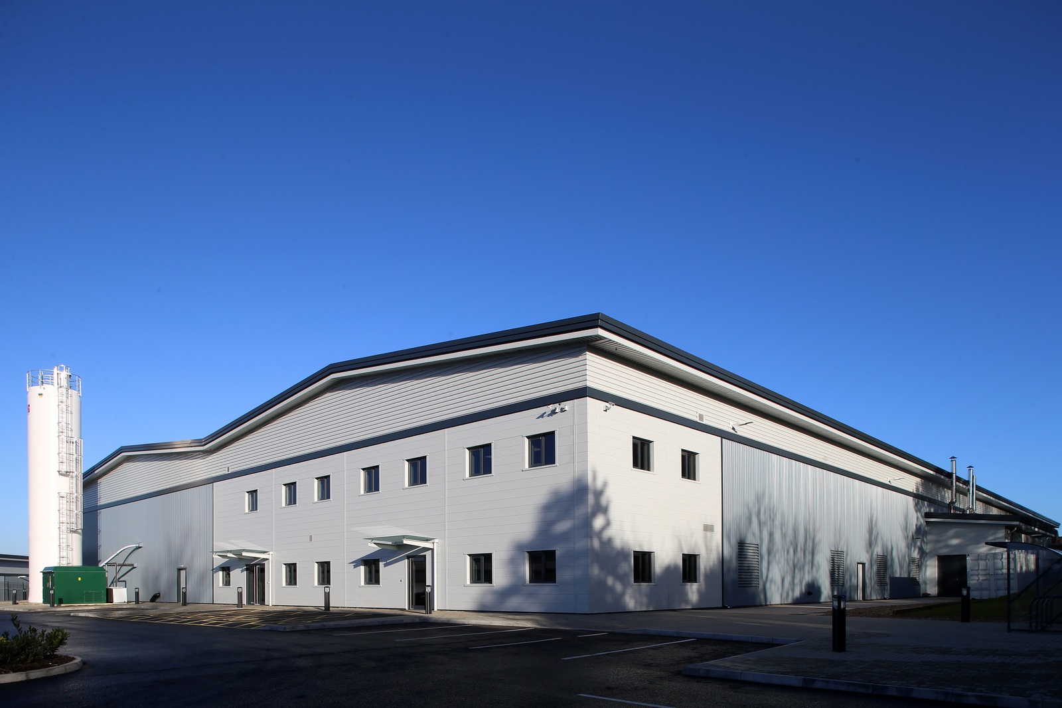Winvic was appointed by repeat client Wilson Bowden Developments to construct our eighth unit at Optimus Point, a 53,000 sq ft single storey distribution centre, including two storey offices for end user Sarstedt, a leading laboratory and medical equipment supplier.
At a glance
- Project value: £5 million
- Client: Wilson Bowden
- Architect: SGP
- Engineer: BWB
- Programme: 36 weeks
- Completion: May 2020
The distribution unit was made up of:
- First floor mezzanine providing 8,000 sq ft office space
- Electric pit installed to suit SSE requirements
- 150mm concrete fire track surrounding three sides of the building for fire brigade access
- High level LED lighting and smoke detection system throughout the warehouse
- Full office and warehouse M&E installation
- Full office fit out including carpets and decoration
Works included an engineered cut and fill and working with the local council to create a new public footpath and site access.
-

53,000 sq ft distribution centre
-

8,000 sq ft mezzanine office space
-

36 week programme
Share this project:

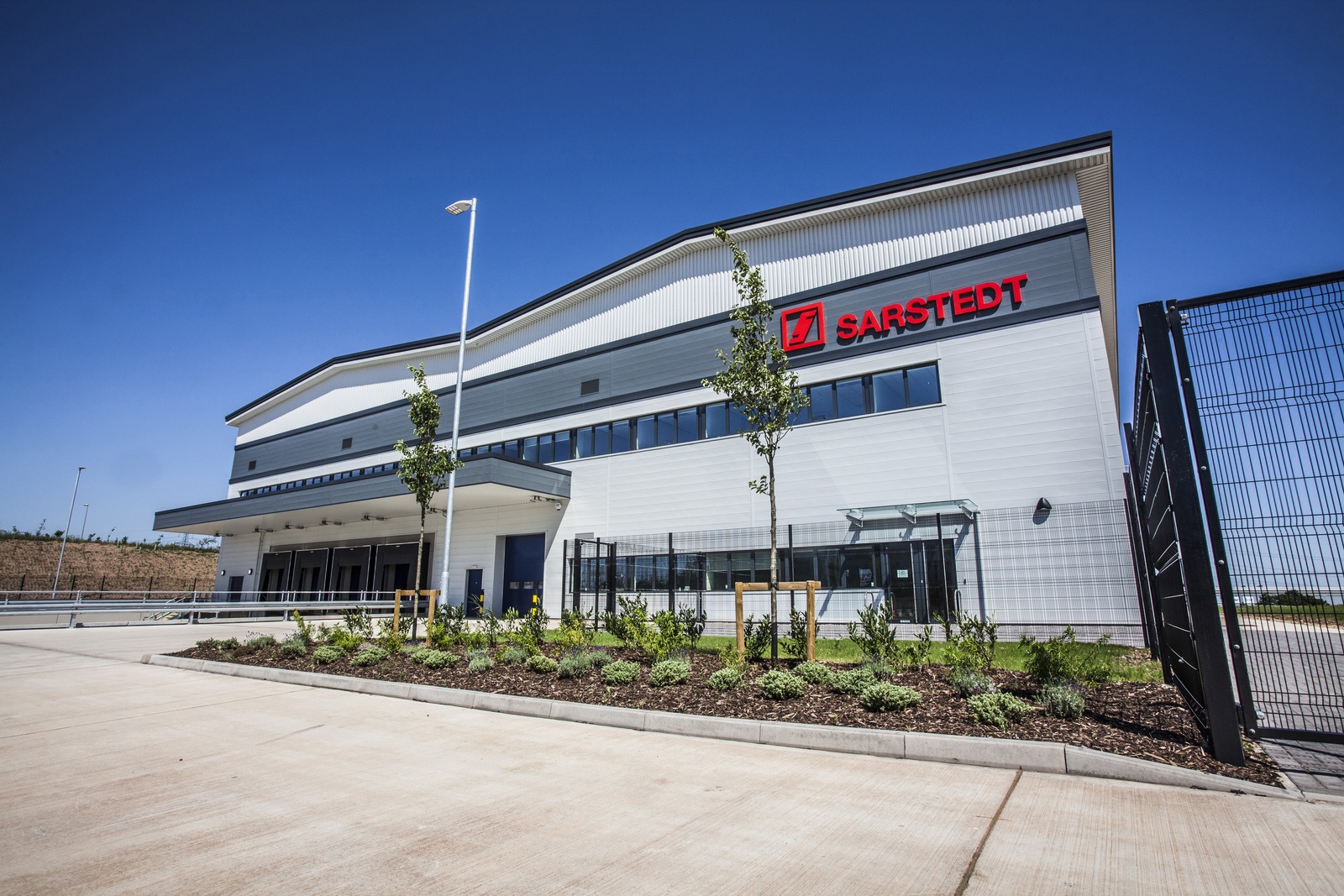
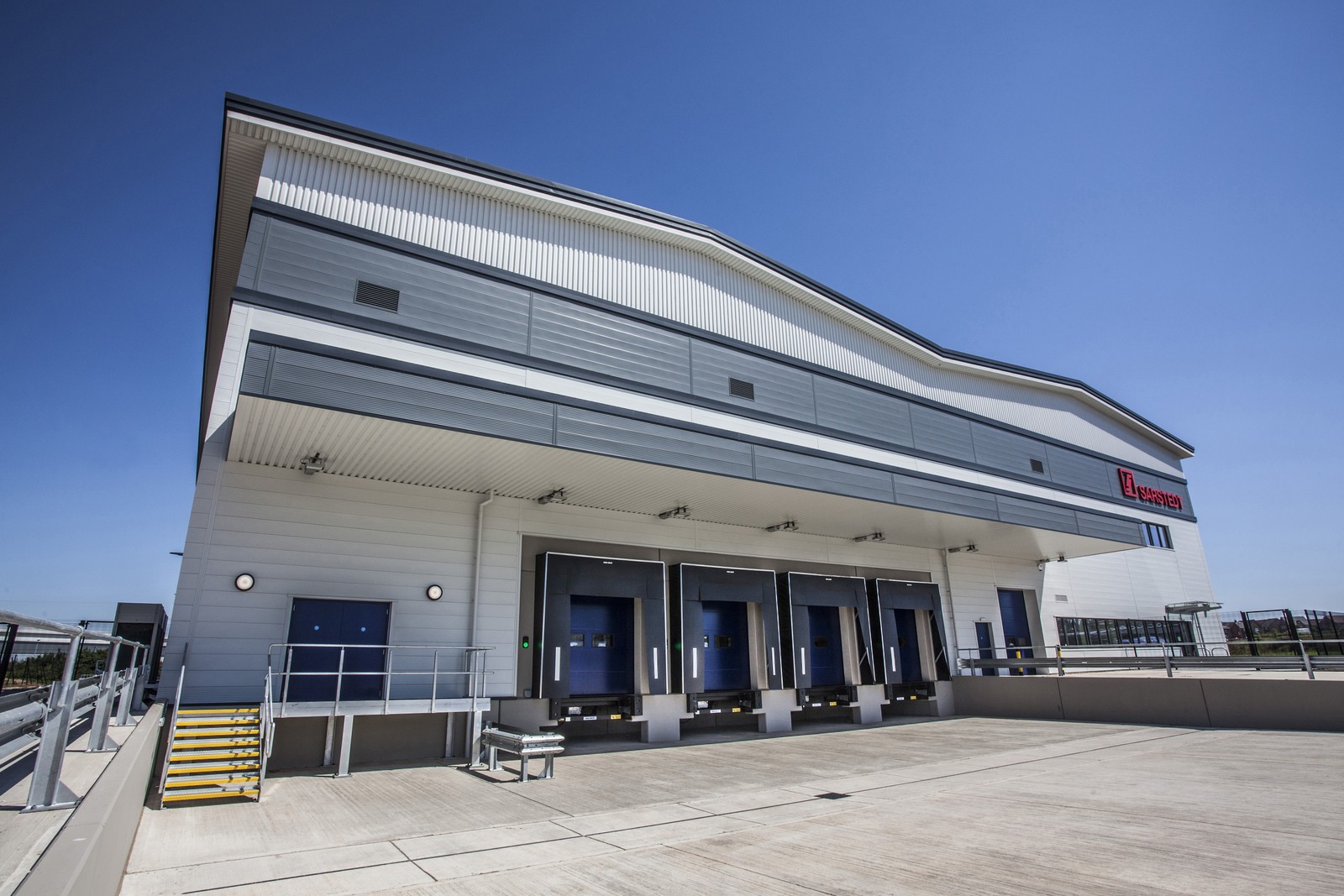
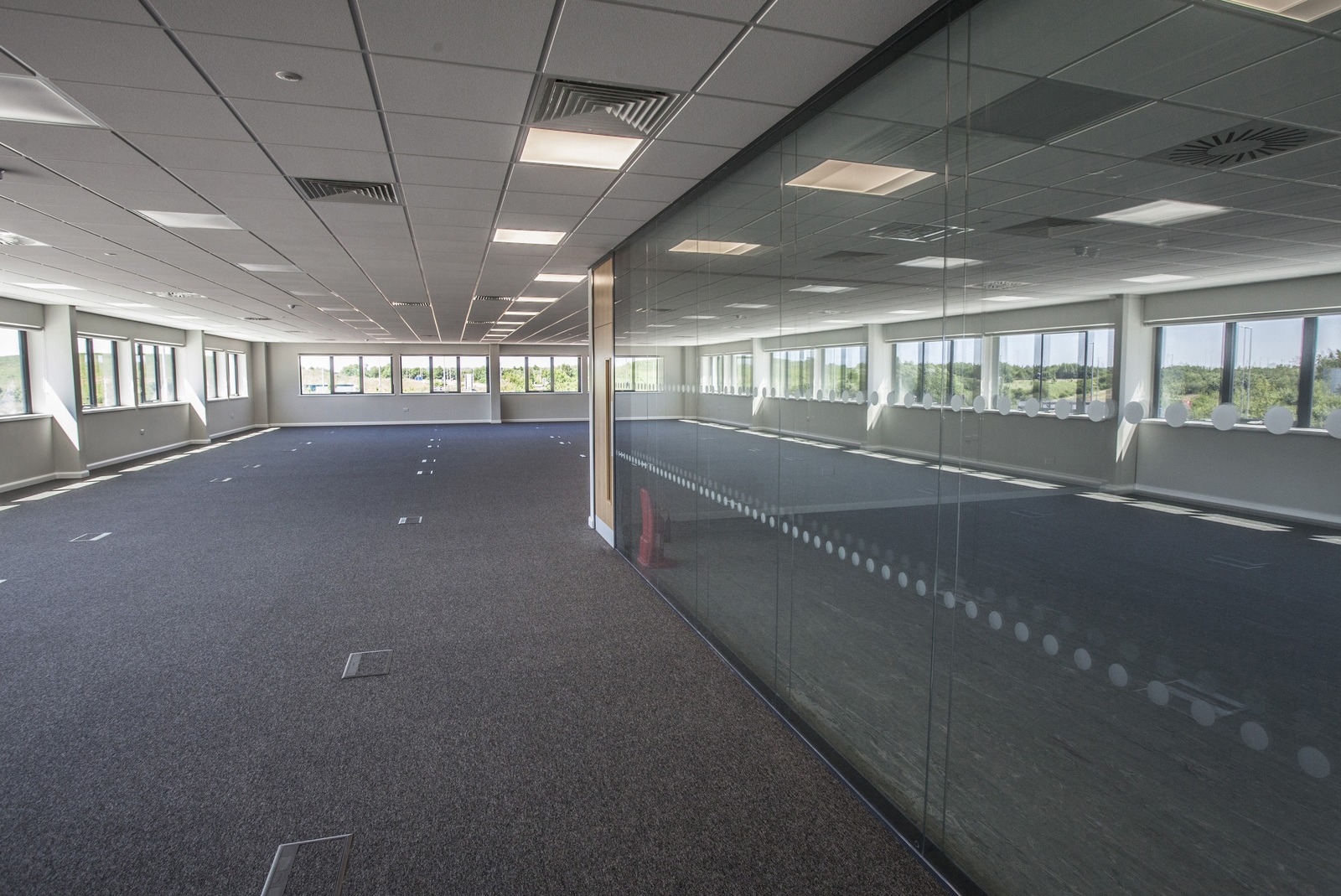
 Share
Share
 Repost
Repost
 LinkedIn
LinkedIn
 Email
Email
