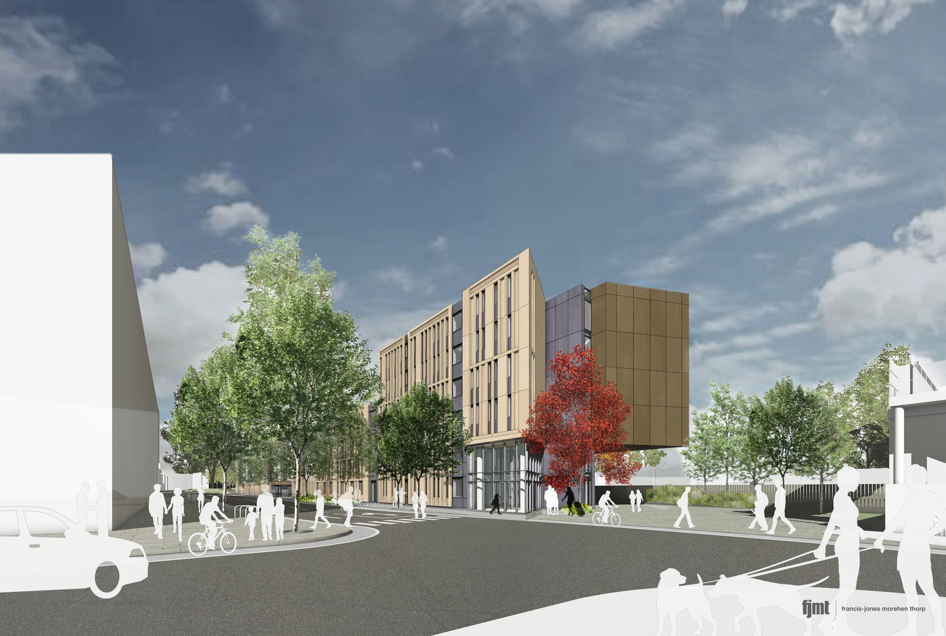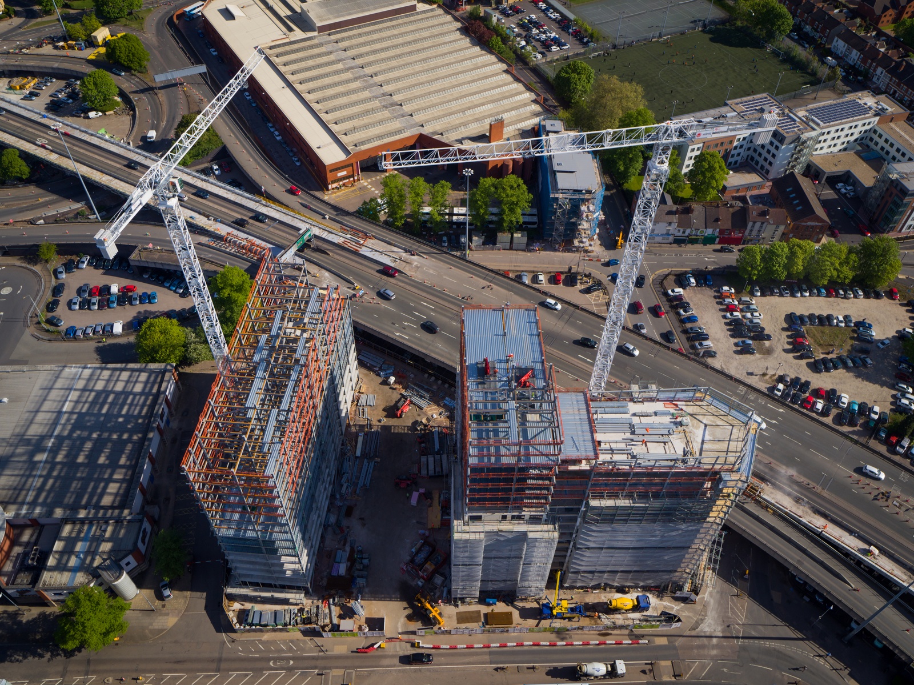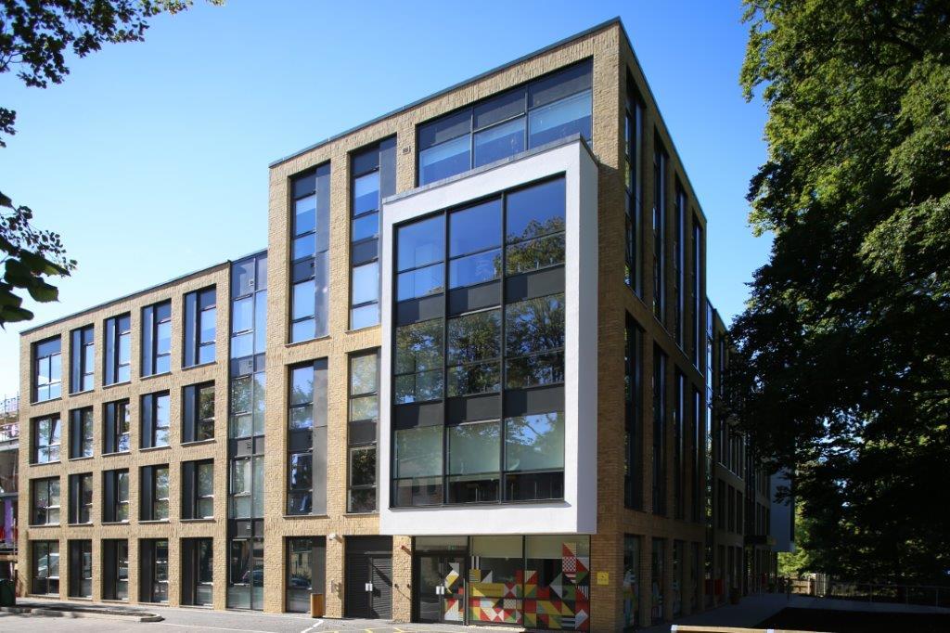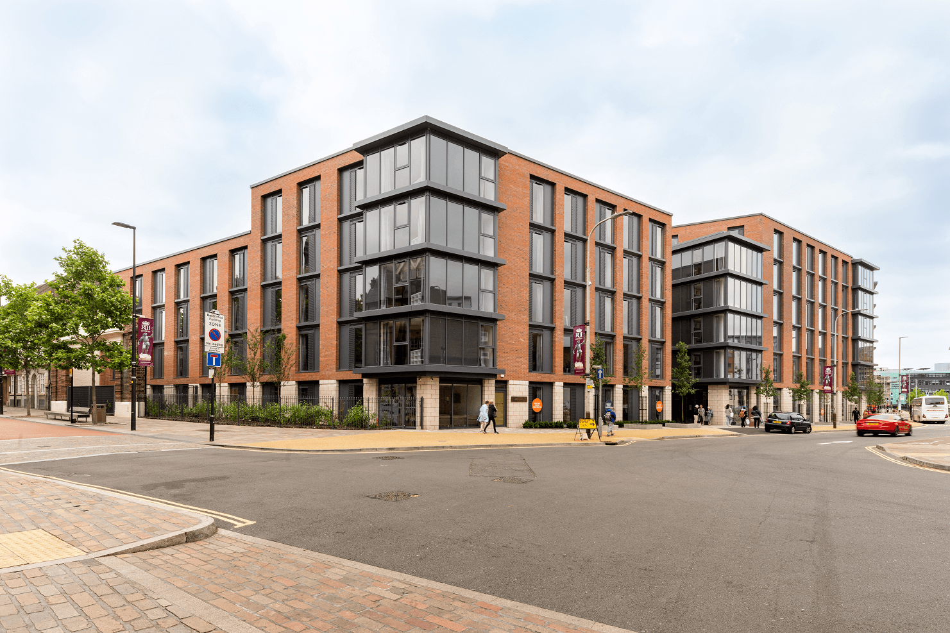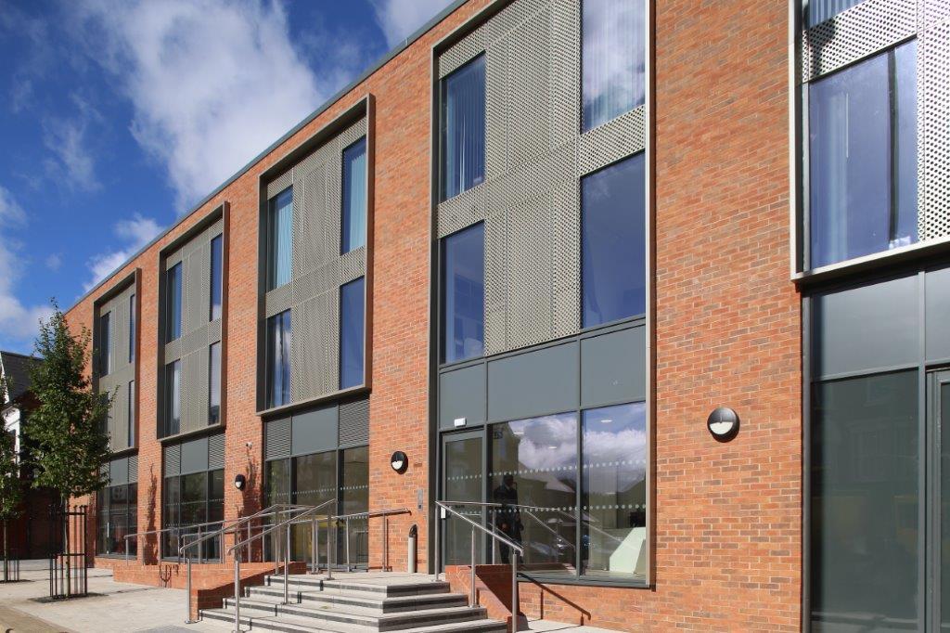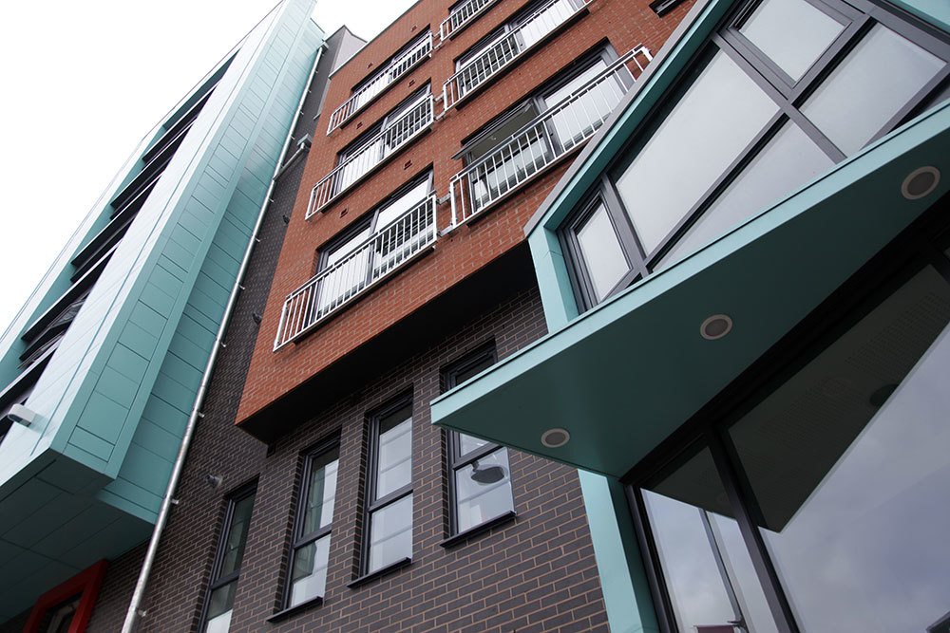Winvic was appointed by Student Castle Ltd to deliver a new 515 bedroom high specification student accommodation project adjacent to Oxford’s city centre railway station. The development was constructed using a reinforced concrete frame comprising flats, one bed studios and ‘twodios’ within the three principal blocks ranging from five to six storeys, and also houses a gym, games area, lounge, private meeting rooms, roof terraces and a store for 290 bikes.
At a glance
- Client: Student Castle
- Architect: FMJT
- Engineer: Tier
- Programme: 107 weeks
- Completion: September 2020
Inspiration for the external design was taken from Oxford’s rich medieval history and its famous collegial quadrangles, and features courtyards, gardens, cloisters and colonnades. Four storeys on the north side of block A were cantilevered and the development’s façade created from glass reinforced concrete panels.
Glass reinforced concrete is an innovative, BREEAM A+ rated material that is approximately 80% lighter than pre-cast steel reinforced concrete cladding and is more environmentally friendly, due to the reduced CO2 emissions during the manufacturing process.
The scheme was the first project to break ground within the large gateway redevelopment of the Oxpens area which comprises commercial, leisure and community units, and flood mitigation works. The Student Castle development’s open spaces form green links to the city centre as well as Oxpens meadow and beyond.
-

515 student bedrooms
-

107 Weeks
-

BREEAM A+ rated glass reinforced concrete facade
Share this project:

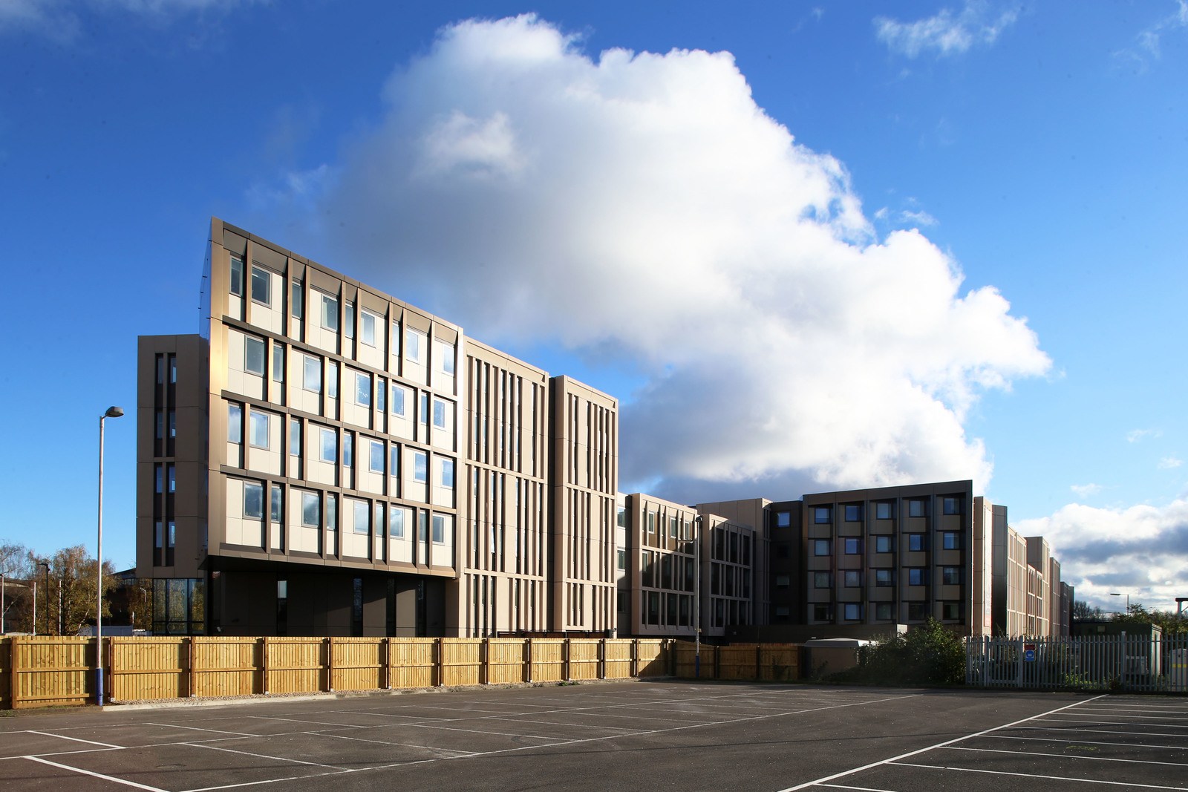
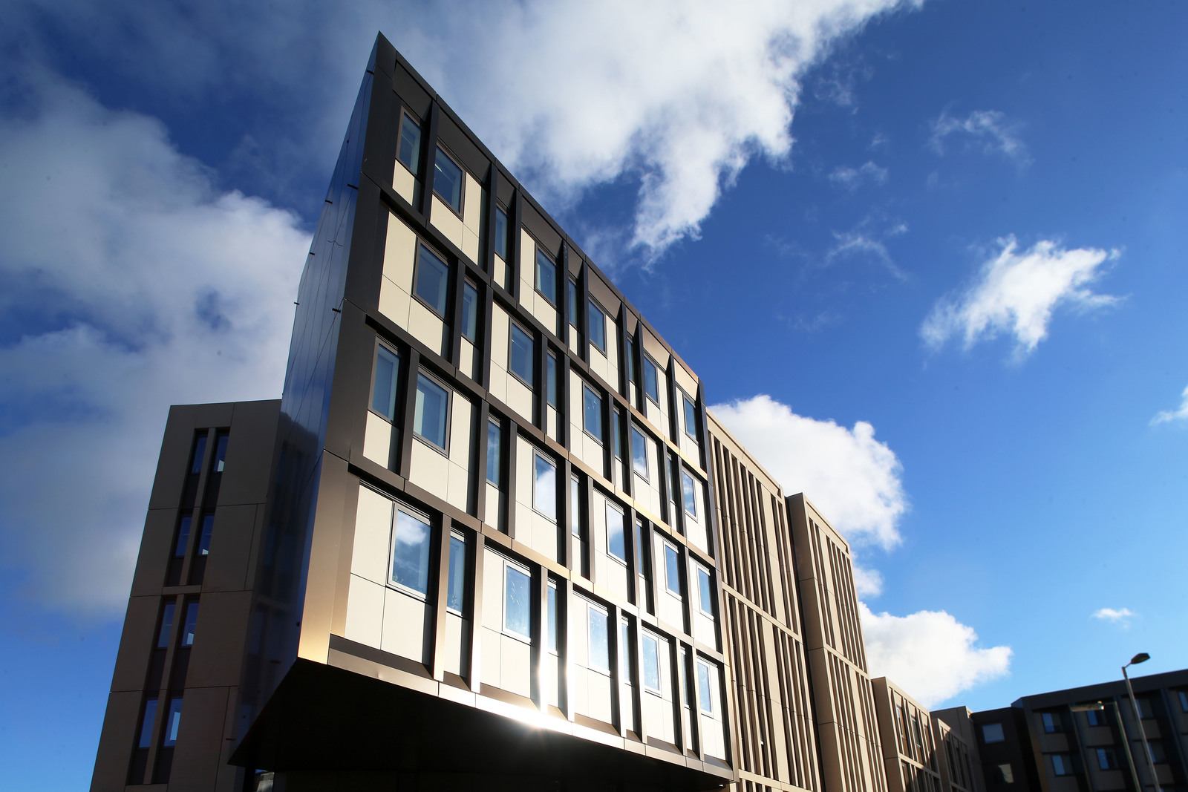
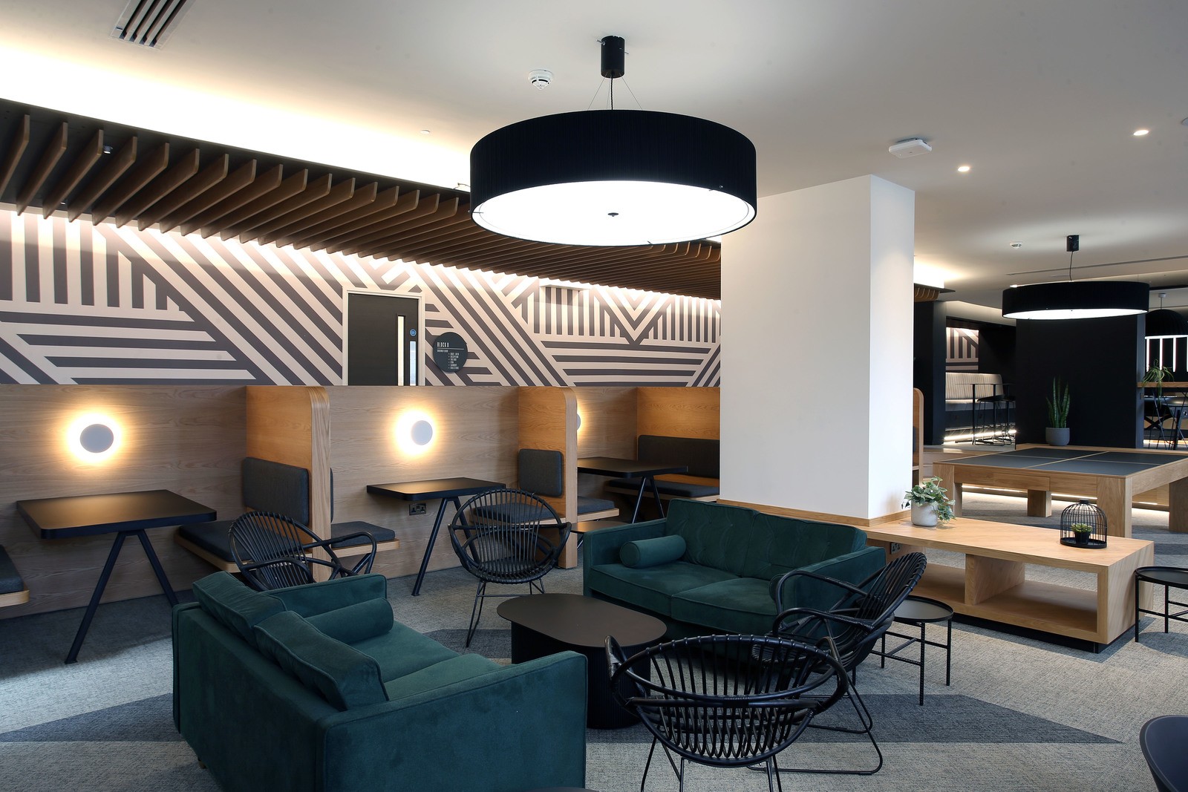
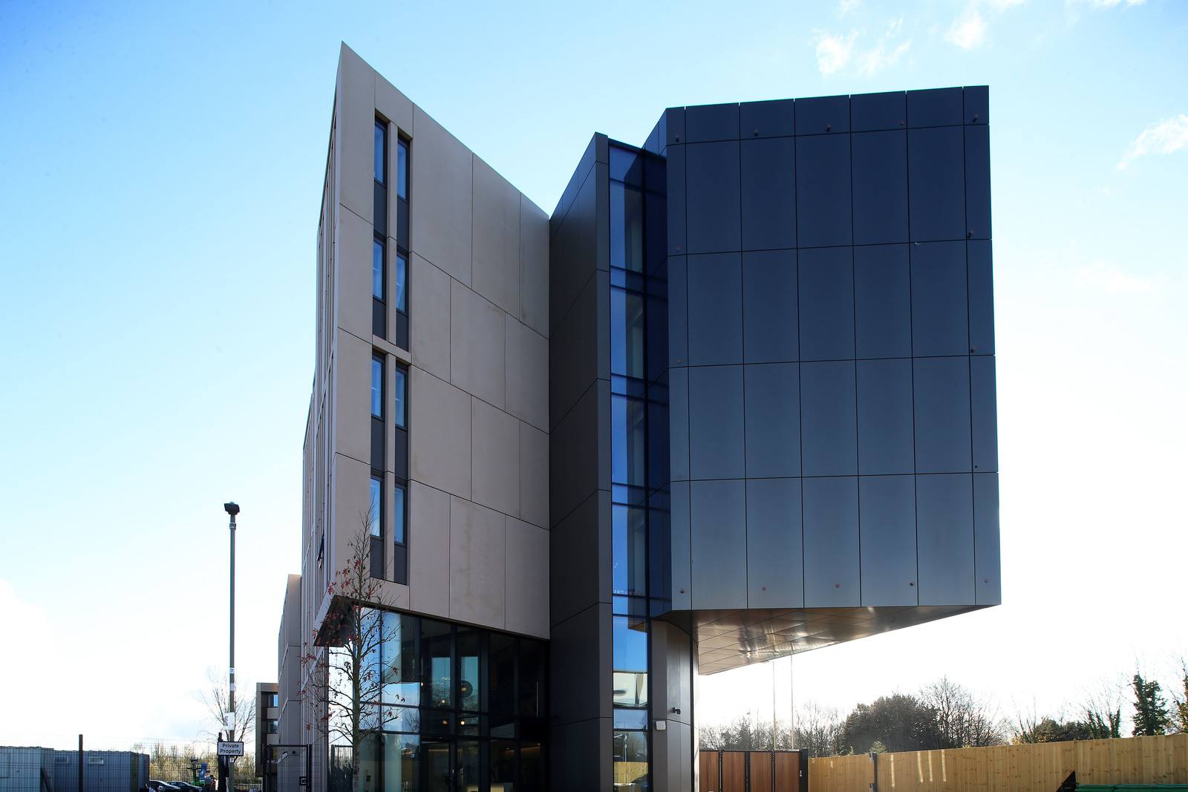
 Share
Share
 Repost
Repost
 LinkedIn
LinkedIn
 Email
Email
