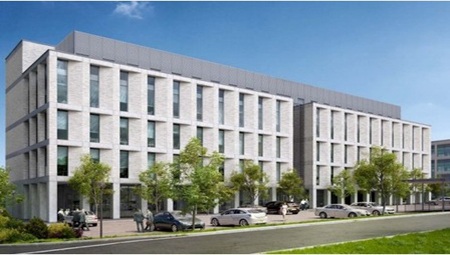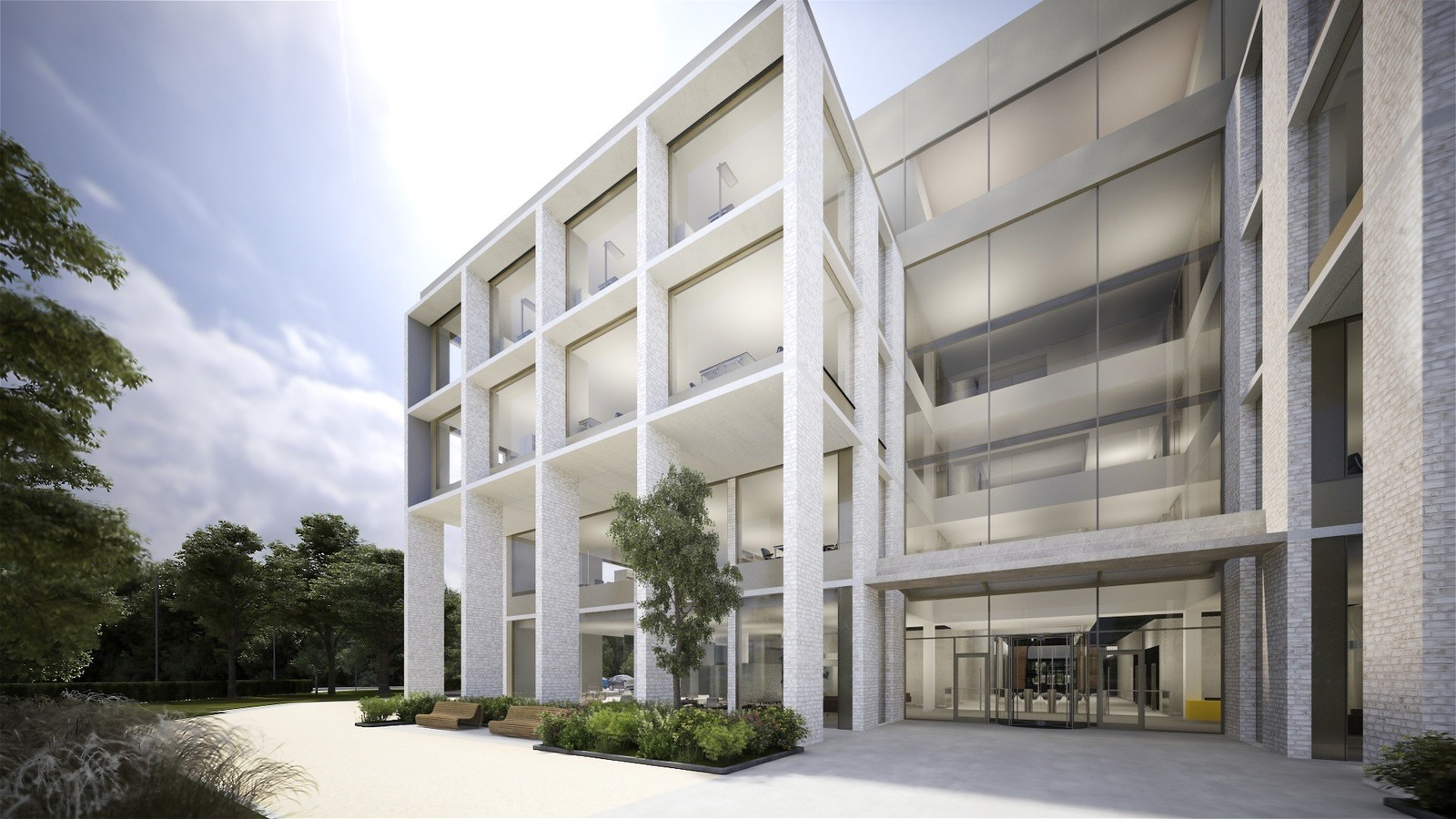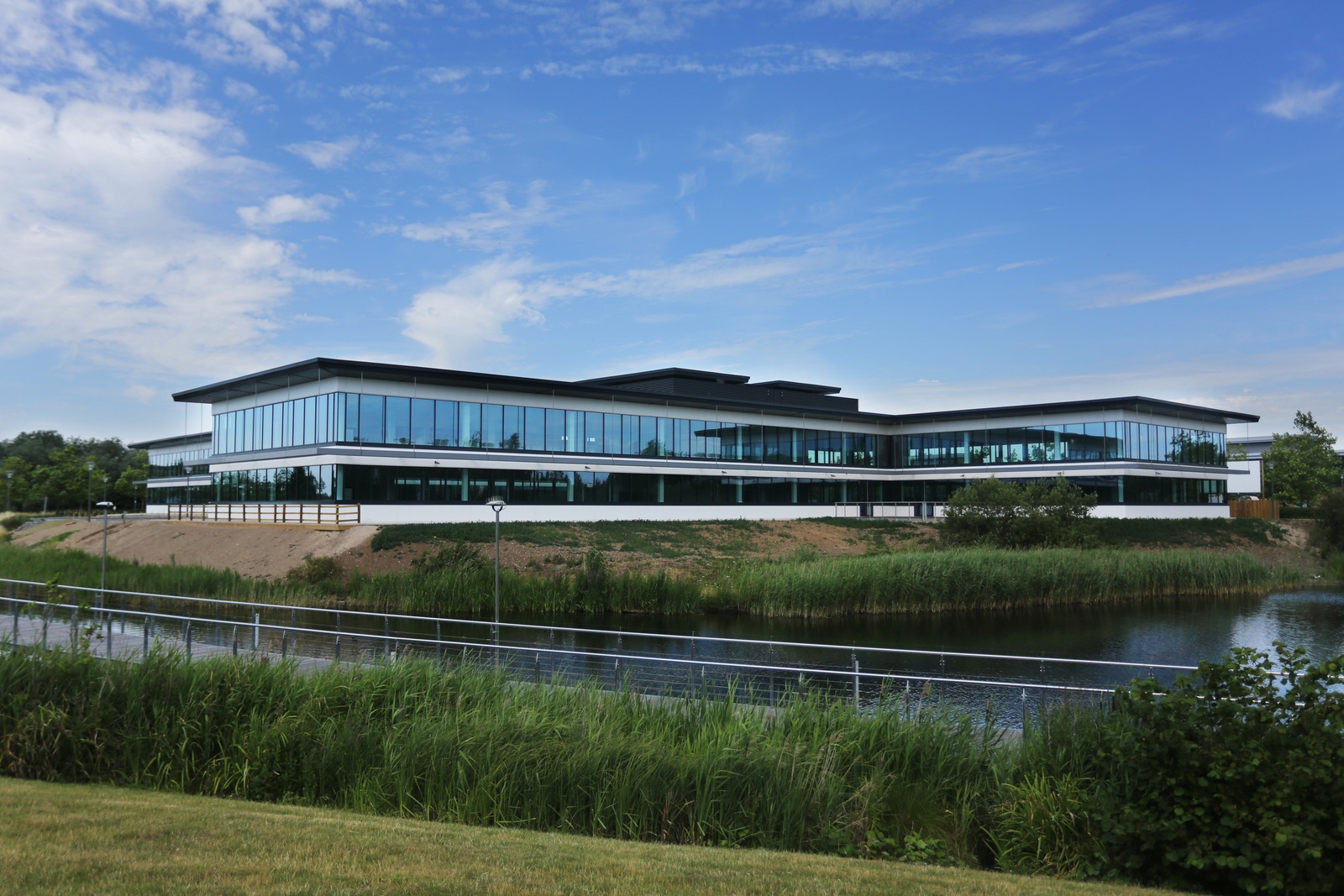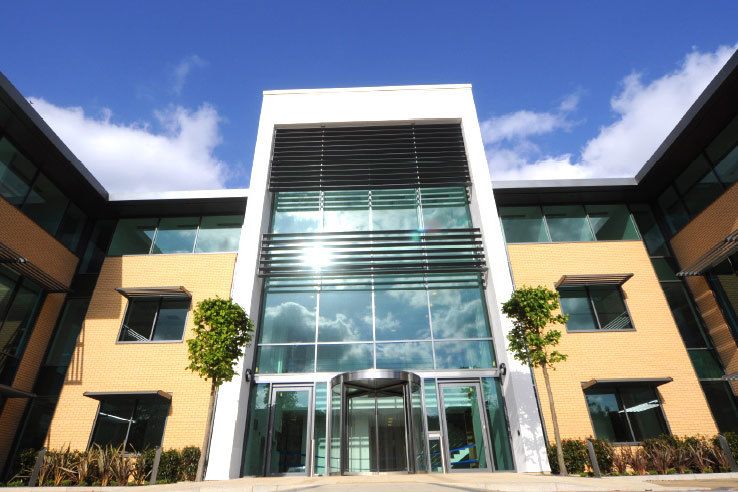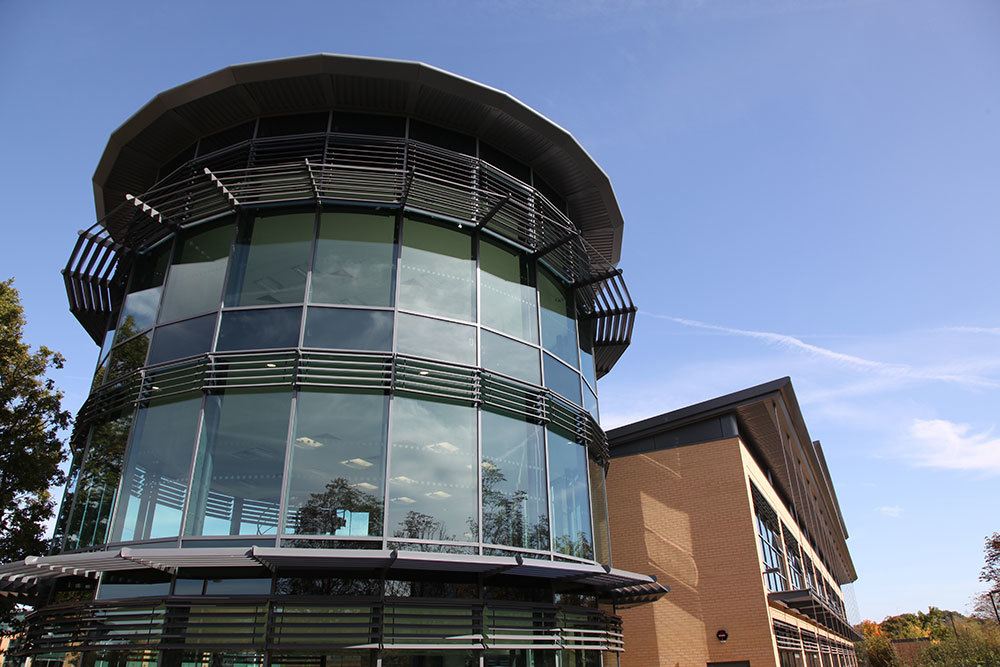Winvic were appointed by Frontier Estates to develop a 45,000 sq ft, five storey office complex, including ground floor restaurant/café on a site overlooking the nearby Grafton Park, Milton Keynes.
At a glance
- Project value: £7.2m
- Client: Frontier Estates
- Architect: Broadway Maylan
- Engineer: BWB
- Programme: 54 weeks
- Completion: April 2017
- BREEAM: Very Good
The design approach was very much about aligning with the simple modernism of Milton Keynes with a regular and simple gridded façade of concrete and brick which reflects the early aspirations of the new town.
As a building with BREEAM Excellent aspirations we put sustainability at the heart of the design process, so the façade, with its deep reveals, is aimed at helping to shade the floorplates and minimise the internal heat gains in the building.
Other features of the building include a roof-top terrace overlooking Avebury Boulevard, a covered colonnade along the front of the building, 49 car parking spaces and pedestrian access routes to Grafton Park.
-

5 storey office complex
-

54 Weeks
-

BREEAM Excellent
Share this project:





 Share
Share
 Repost
Repost
 LinkedIn
LinkedIn
 Email
Email
