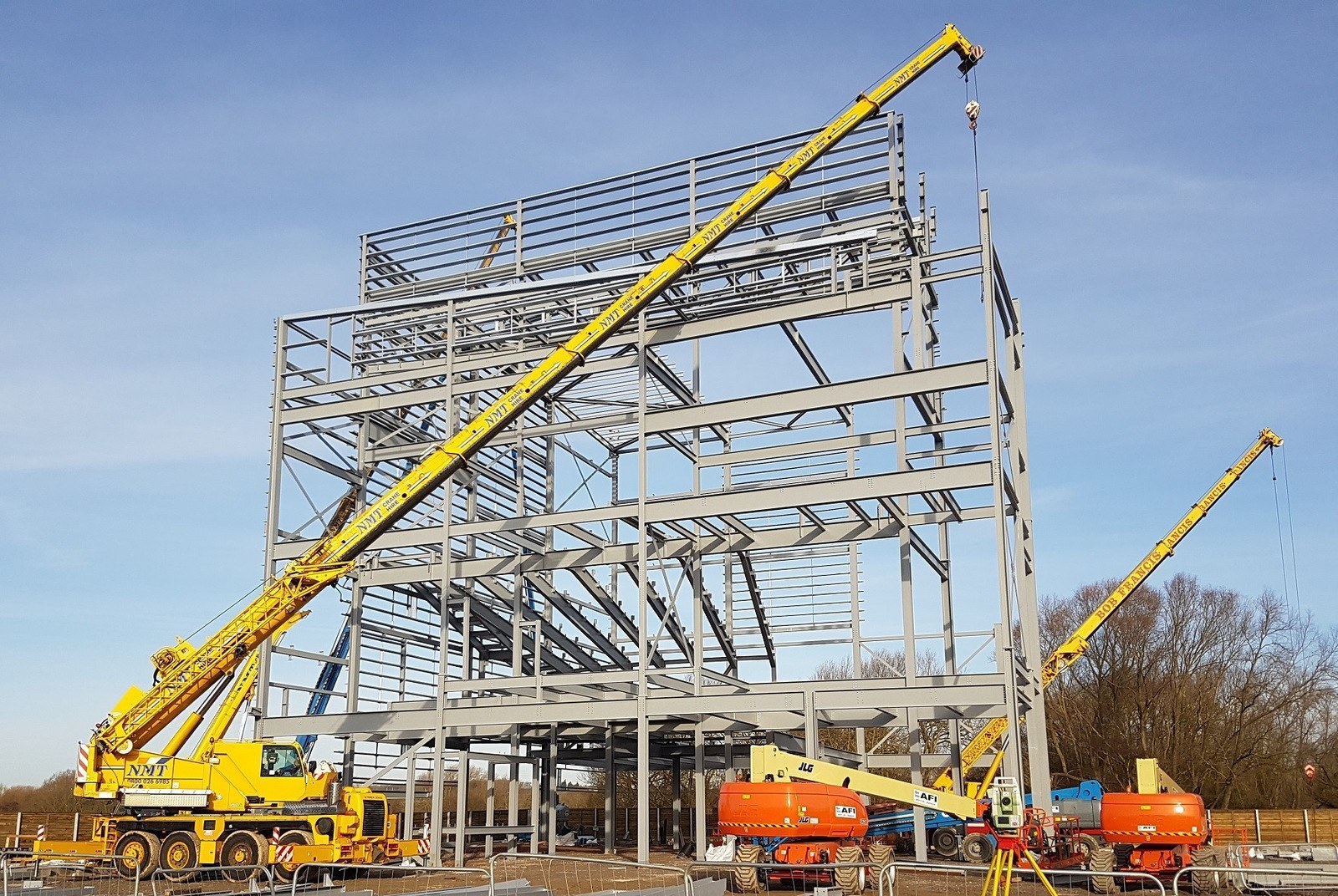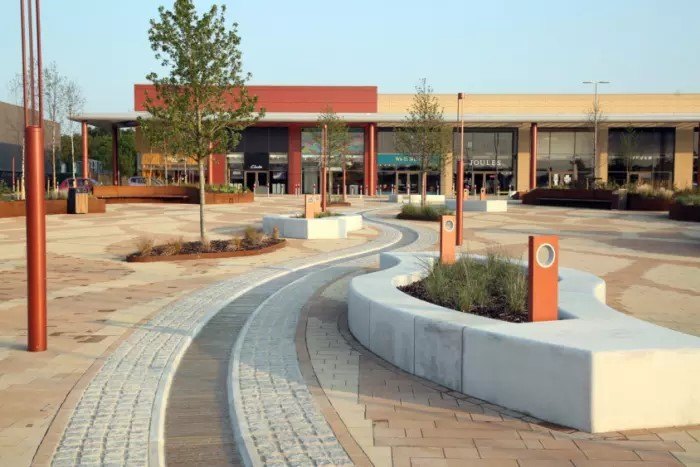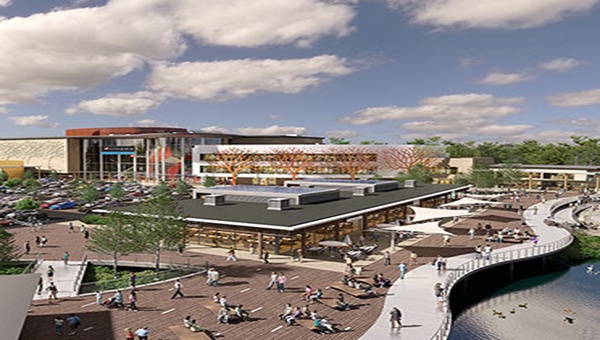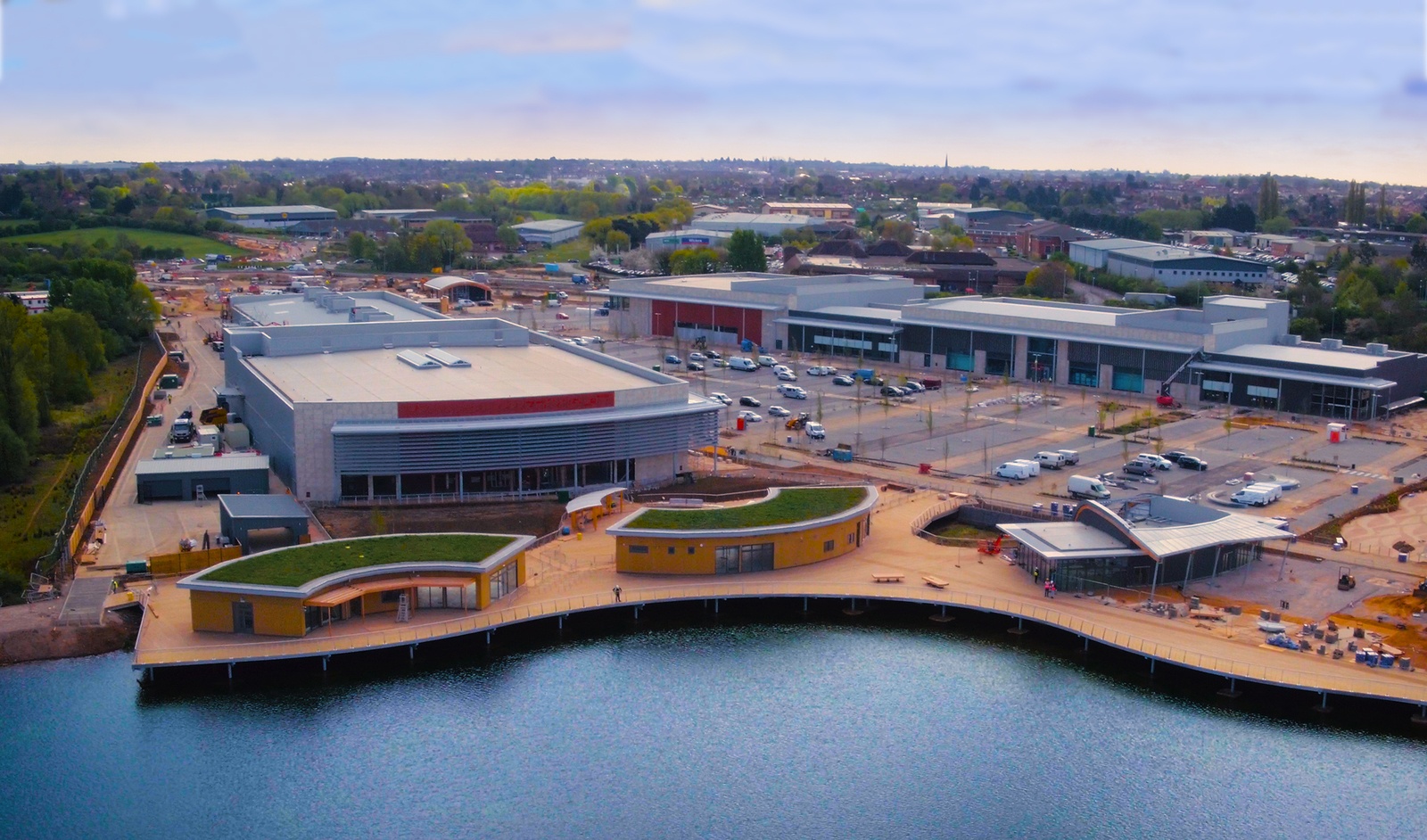Read about the 4,600 tonnes of steel providing the structure for the Rushden Lakes waterside retail park in the latest issue of Construction Manager Magazine, 30.04.18.
Rushden Lakes is unusual among shopping centres in that it has its own nature reserve. The new retail park in Northamptonshire, which lies within a Site of Special Scientific Interest and features a Wildlife Trust visitor centre, has been designed to integrate into its natural setting, and includes a waterfront boardwalk for visitors.
For this development, steel was chosen as the framing material, providing flexibility to meet the demands of the numerous retail and leisure tenants, plus the unusual curved geometry of the lakeside boardwalk.
Project team
Client LXB Retail Properties
Main contractor Winvic Construction
Architect HPW Architecture
Structural engineer BE Design
Steelwork contractor Caunton Engineering
Value (phase one) £46m
Value (phase two) £30.5m
Programme (phase one) 63 weeks (completed July 2017)
Programme (phase two) 77 weeks (to complete summer 2019)
Main contractor for the scheme is Winvic. The firm has made its name as an industrial “mega shed” specialist, where it chiefly erects steel-framed buildings, and that expertise has been put to good use at Rushden Lakes.
The contractor was appointed to deliver the development in two phases. The first, valued at £46m, involved construction of six separate steel portal and box frame buildings over a 63-week construction programme, completing last July. The second phase, which got under way in February, is valued at £30.5m, and features a 28m-high cinema structure and another retail building.
Winvic is working with steel fabricator Caunton Engineering for both phases of the project, which involve some 4,600 tonnes of structural steel in total. All structures are founded on piled foundations, with a combination of pre-cast concrete driven piles, vibro piles and steel driven tubular piles.
“The challenges with the steel erection at Rushden Lakes have been less to do with the frame itself and associated more with the programming and sequencing,” says Richard Black, Winvic’s project manager on Rushden Lakes for both phases.
“The construction had to be broken down into many elements that harmonised with upcoming phases and to allow following trades to progress on schedule. It has been fundamental to the project’s success to think in reverse, prioritising the build sequence in line with the overall contract programme to facilitate sectional completions and tenant handovers.”
Black praises Caunton’s “impeccable steel design and build work, which allowed this complex process to be achieved”. The fabricator used Tekla software to model the project in BIM, collaborating with the architect and structural engineer, he adds.
Winvic had to manage over 400 variations during phase one but was still able to hand over on schedule. These, along with tenants’ diverse layout requirements and working with 35 different fit-out contractors, were among the contractor’s biggest challenges.
“Changes included removal of columns, fitting of plant decks, creation of openings within structures, installation of additional support steel for signage and modifications to allow for diverse glazing specifications,” says Black.
Phase one
2,400 tonnes of steel
Terrace A, a single-storey portal frame structure, with mezzanine, providing 4,650 sq m of space and a 930 sq m mezzanine.
Terrace B, featuring a two-storey braced-box structure, occupied by a Marks & Spencer store, with an adjoining single storey Boots, plus a two-storey Primark store and three small single-storey retail units. The terrace provides 7, 500 sq m of space and a 3,700 sq m mezzanine.
Terrace C, comprising a two-storey portal frame structure with a House of Fraser store occupying approximately one-third of the terrace, plus five small single-storey retail units forming the other two-thirds.
Three single-storey restaurant buildings, each built as portal frames, providing 1,860 sq m of space in total.
Phase two
2,200 tonnes of steel
Cinema and Leisure Terrace, a portal frame structure, set over eight different levels and 28m high, comprising 14,500 sq m of leisure facilities, cinema and restaurants.
East Terrace, a portal frame structure comprising five single-storey retail units, one with a mezzanine, totalling 3,250 sq m.
The phase one steel erection ran for 26 weeks out of the total 63-week build, and was programmed by Winvic to accommodate the requirements of the retail tenants. For instance, the frame of Terrace A was completed in just four weeks as fit-out access was needed in week 37 of the programme.
For the majority of the development, Winvic has opted to use portal frame structures, with one braced box (see box).
Flexibility and futureproofing has been built into the steelwork design. “In Terrace A, the 21 individual retail units – each bay is 7.5m wide – were erected as a single-storey structure but are designed to accept mezzanines,” says Black.
Terrace B is the only building to use a braced box structure, set out on a 9m x 9m grid pattern at two-storey areas, and at 8m x 15m and 9m x 18m on the single-storey sections. “The columns and beams, with roof-level bracing, work in union with the concrete floor,” explains Black.
The mezzanine in Terrace B has been designed for the highest tolerance to level and flatness (SR1), Black adds.
Terrace C, beside the lake, is the largest building, occupied by six retailers including Rushden Lakes’ largest tenant, the two-storey House of Fraser. The portal framed structure also features one of the most striking design features, a bullnose rounded elevation.
“The steelwork has been faceted around a 66m radius to form the bullnose feature,” says Black.
The lakeside restaurant units are founded on 150 piles, driven following construction of a sheet piled retaining wall at the water’s edge.
The curved boardwalk uses a galvanised steel subframe, with 1.5m high columns in an 8m x 8m grid pattern, and extends to 6,000 sq m. The deck itself is FSC timber and is lined with 800m of bespoke stainless steel handrail.
Phase two’s steel erection is scheduled for a 23-week programme out of a 77-week total build, and includes the complex Leisure Terrace which at one end comprises eight levels to accommodate the IMAX cinema’s multiple floors.
“The portal frame must also accommodate the sequential fitting of 113 sets of precast staircases, fitted in line with the steel erection,” says Black. “Acoustic transference has been incorporated into the design of the steel frame to avoid transfer of noise between screens.”
Nine further single-storey restaurant units stretch out towards the boardwalk. The steel erection for this phase began on 9 January.
The more straightforward portal frame of the East Terrace is made up of five retail spaces which have a canopy structure that is independent of the main steelwork. Erected after the cladding is fitted, and attached via stubs that extend out through the facades, it is supported by columns in the public realm space.
Only one of the five single-storey retail units has a mezzanine but the flexibility has been built in for all. “The steel frame and pile design for all units facilitates future mezzanine installation,” says Black.
The steel erection programme for the East Terrace is just five weeks out of a 40-week total build programme, with fit-outs scheduled to commence in June.
Across both phases, the buildings have required secondary and tertiary steelwork and subframing to allow the facade finishes, says Black. These include stone cladding rainscreen, composite cladding, curtain walls and glazing.
Winvic has used mobile cranes with 80-100 tonne capacity for the majority of the steel erection. “Smaller city cranes were used for erection inside the structures for mezzanines, enhanced tenant fit-out requirements and other changes post frame erection,” says Black. “The steel erection to the boardwalk was installed using a combination of mobile cranes and telehandlers due to the proximity to the water’s edge and the associated ground conditions.”
Shops in the East Terrace will open from summer 2018. Restaurants in the Leisure Terrace will be fitted out from September, ready for Christmas 2018, while the cinema starts its six-month fit-out from January 2019, ahead of the grand opening the following summer.

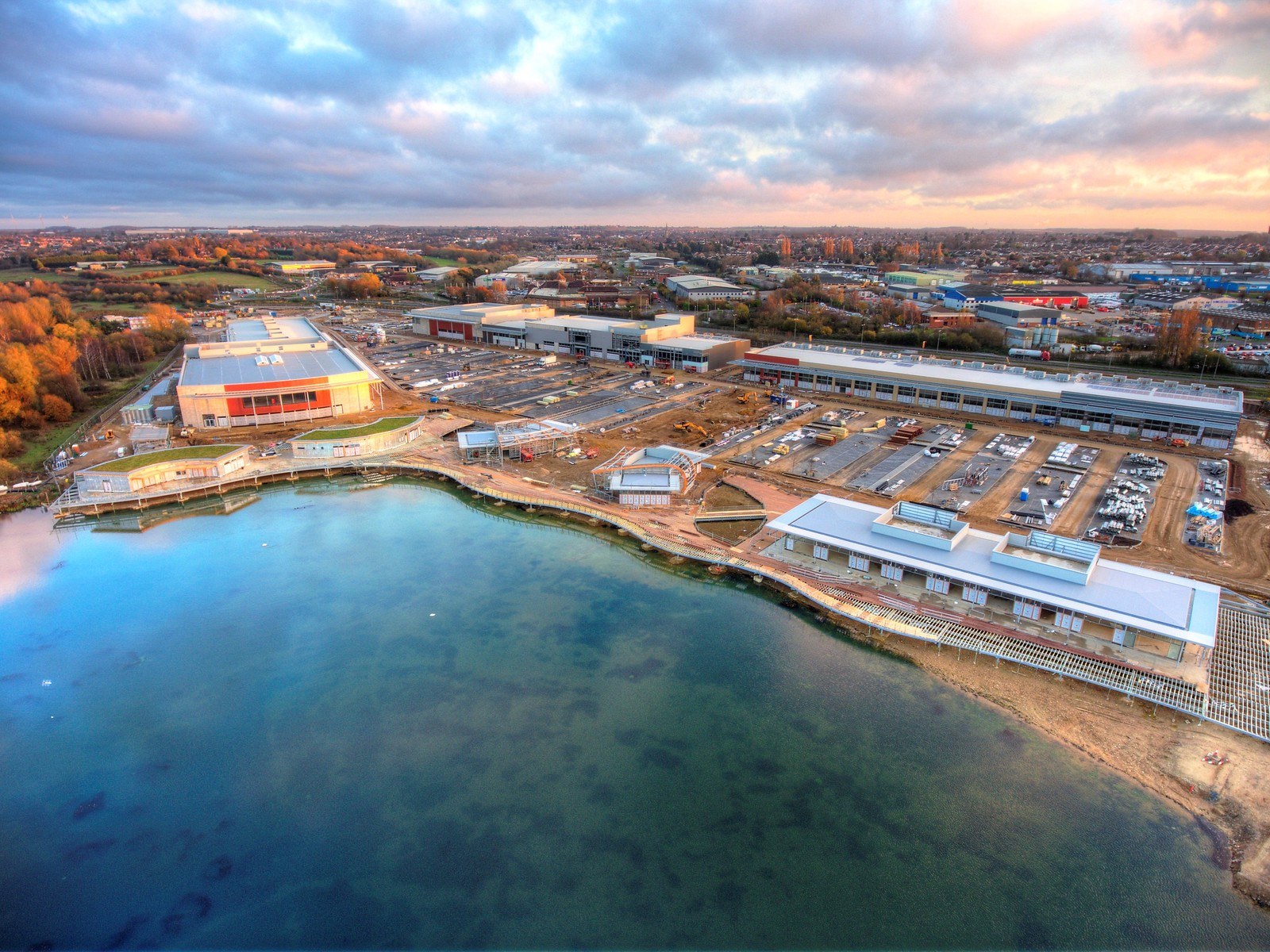
 Share
Share
 Repost
Repost
 LinkedIn
LinkedIn
 Email
Email
